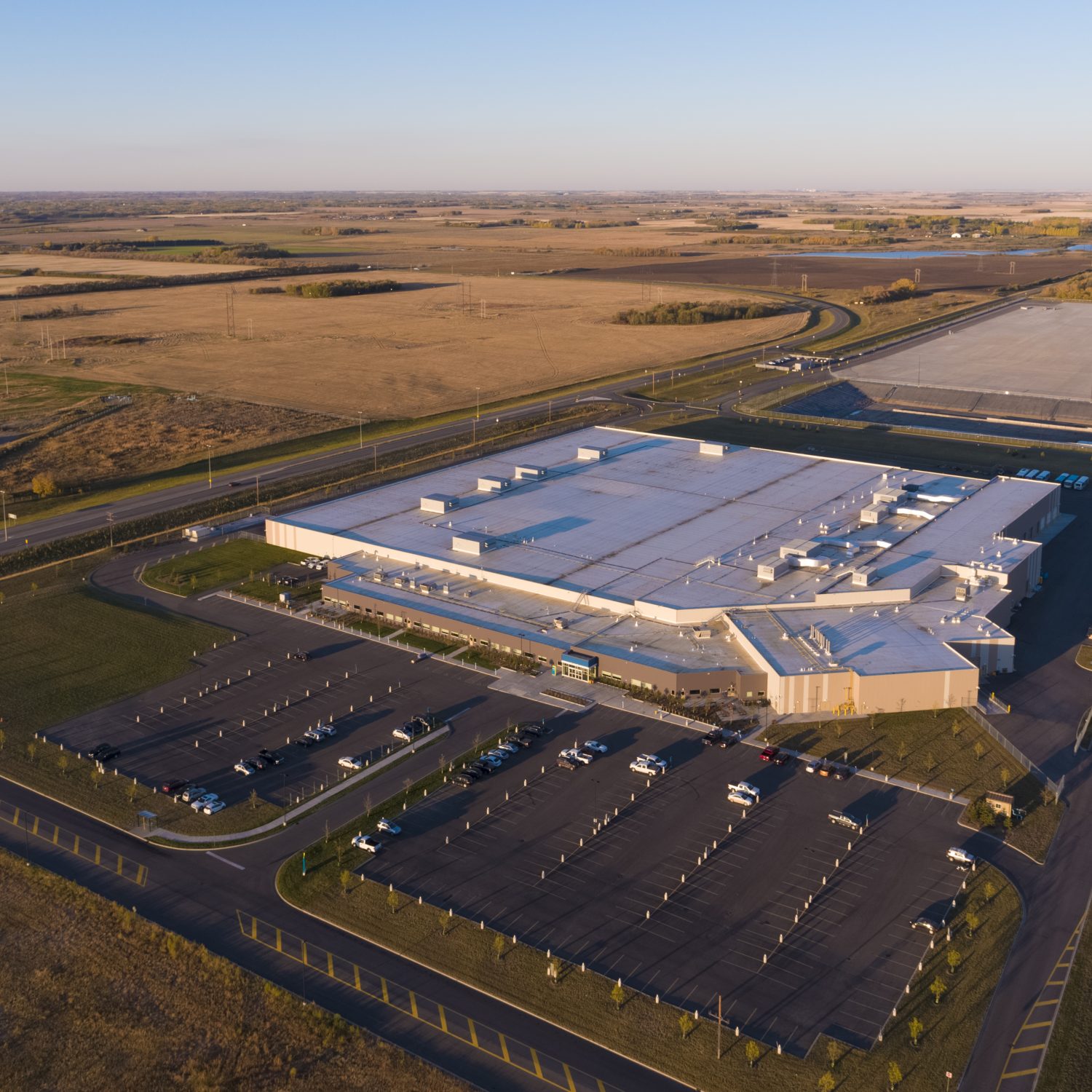
Saskatoon Civic Operations Centre Steel Provides Energy Efficient Envelope
The impressive Saskatoon Civic Operations Centre is a LEED certified f
“The City of Saskatoon wanted an innovative program on a site that they had attained,” said Gerry Garvin the Senior Contract Administrator in an interview with Steel Design magazine. “It is boun...