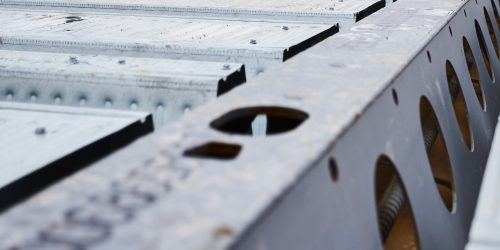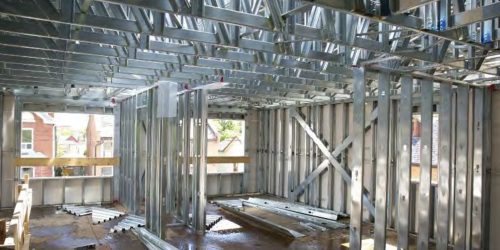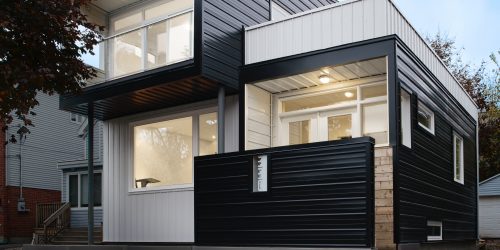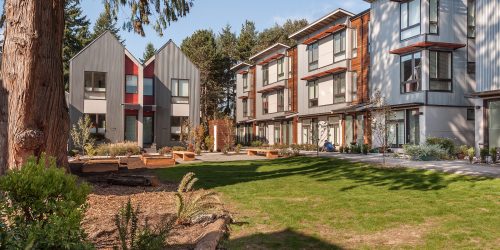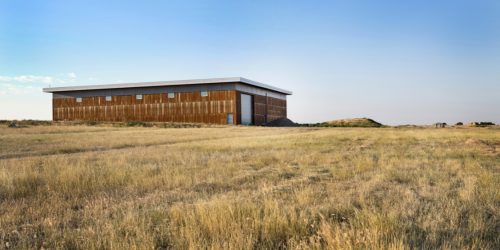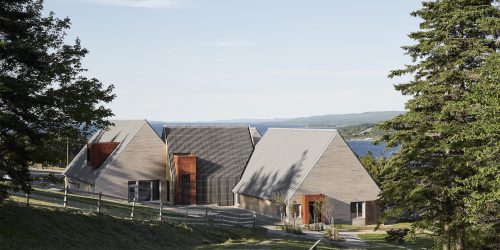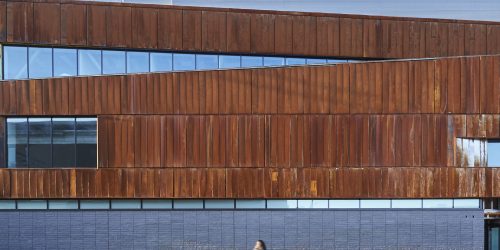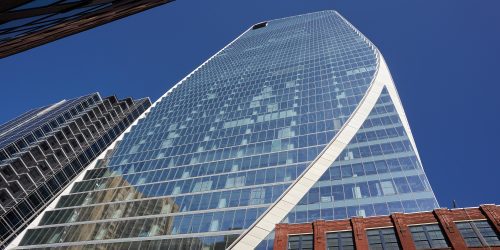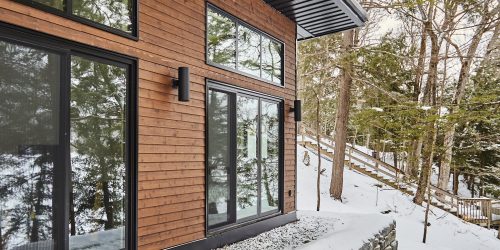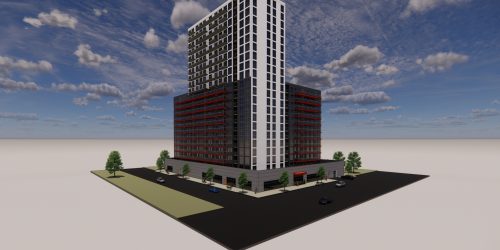Building better with steel
Steel buildings minimize environmental impact
Story: Julia Preston
Photography: Sandra Mulder
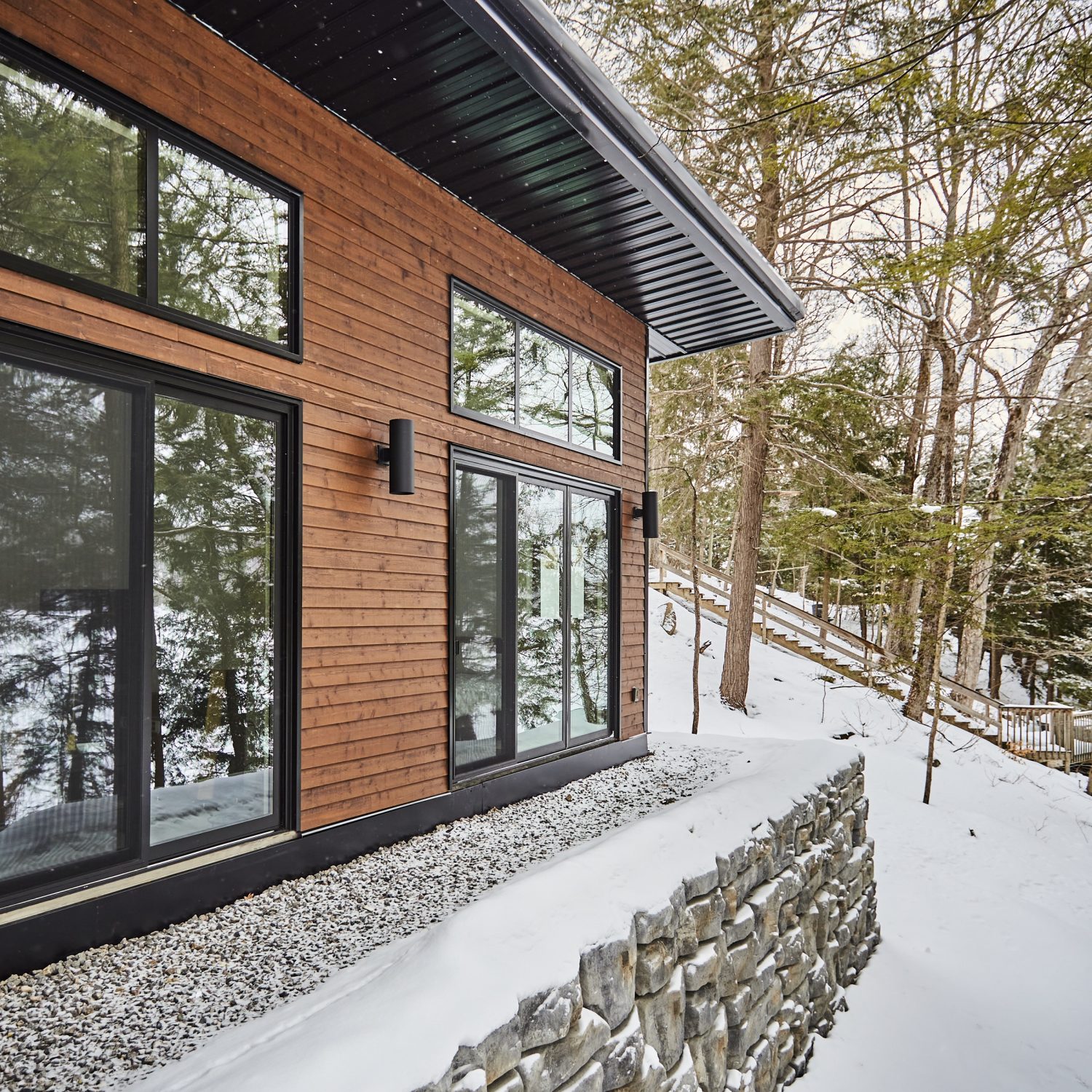
On the shore of a northern Canadian lake, the need to respect the natural world hits home.
For two families who have cottages here, sustainability matters. It was important to ensure that the buildings on their properties were constructed as sustainably as possible. The new cottages allow the families to enjoy the beautiful lakeside setting while minimizing their environmental impact.
At the heart of both builds is steel. The cottages, which are half a kilometre apart on Three Mile Lake in Ontario, were constructed by Prestige Steel Buildings.
Prestige supplies and installs prefabricated metal buildings. With roots in the commercial, industrial and agricultural sectors, Prestige has used its design and construction experience to expand into residential applications.
“Residential projects are some of our favourite jobs,” says Jason Gullett, president of Prestige. “It’s more complicated. More challenging… A lot more fun.”
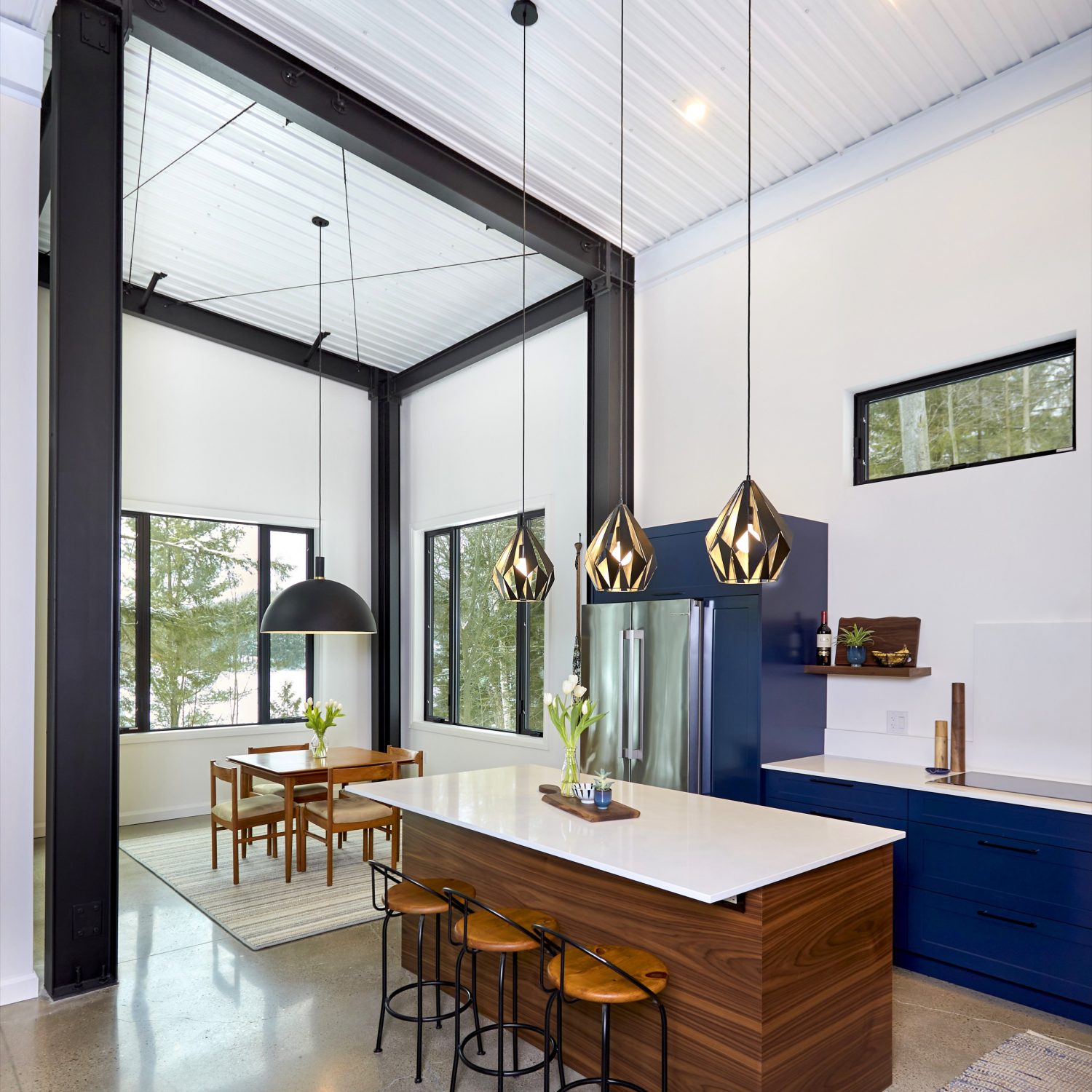
For Jim Latimer, the decision to replace his old cottage with a new steel structure was driven by 25 years of repairs. “Muskoka is known for waterfront living, plenty of leaves on your roof in the fall, and lots and lots of snow in winter,” he says. He recounts reshingling the original cottage roof, sanding, painting and repairing cedar siding, a front door that wouldn’t open in the spring after heavy winter snows, and carpet-covered plywood floors that always needed to be cleaned and repaired.
“My wife and I used to joke that it seemed like… we took those harsh elements and said let’s build with products that are most likely to fail under those conditions.”
The Latimers were bothered by how the continuous repairs and replacements led to more materials going to landfill and more hardship for the environment.
“I was convinced there must be a better way.”
- Jim Latimer
The Latimer’s new cottage is a one-storey monoslope building. The design addresses the family’s wishlist: indoor-outdoor living, capitalizing on the views, low maintenance and environmentally friendly.
Down the road from the Latimers, Kim Miyanishi and Steve Thorne also used steel to replace an aging cottage. Their new cottage is perched on a steep tree-covered hill overlooking the water. Prestige worked with the natural terrain and constructed a stone-clad retaining wall to create a level building site.
The starting points for both cottages were prefabricated buildings.
Thanks to their steel structures, both cottages are clear span, which gives a high level of flexibility in the layout. Entrances, windows and interior walls can all be inserted easily.
“With Jim [Latimer], he had already laid out what he wanted on the inside. Then we designed a building to fit that,” explains Gullett. A key goal for the Latimers was to feel connected to the land by maximizing their lake view. They did that with a wall of windows that is 45 feet long (out of the total 58-foot width of the cottage) by 15 feet tall.
Miyanishi and Thorne elected to combine two buildings to make their new cottage. They chose two monoslope designs, which Prestige installed perpendicular to each other. The structure forms an L, sheltering an outdoor living area. In the short arm of the L, the kitchen and dining area project out toward the lake with nearly 14-foot ceilings. Like the Latimers, they opted for large windows that bring the outside in, blurring the division between the cottage and its surroundings.
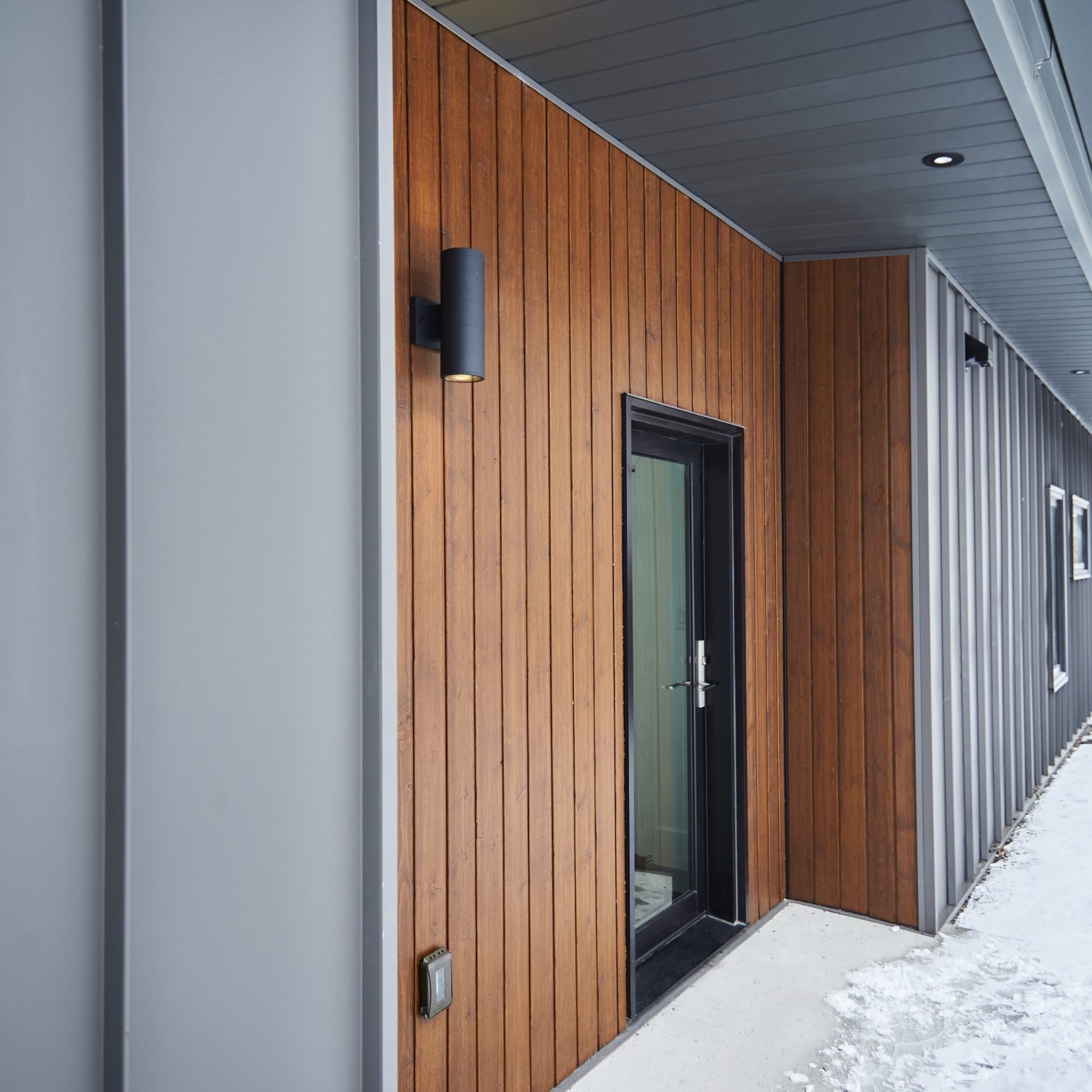
The connection to the earth is more than aesthetic. The steel structures minimize energy use and are low maintenance. Both buildings are set on engineered slabs with in-floor heat, and electric heat pumps supply ductless heating and cooling, supplementing the in-floor heat. The cottages exceed the energy efficiency requirements for SB12 compliance.
The polished concrete also eliminates the need for additional flooring materials, even in the bathrooms. The concrete continues smoothly without a shower curb, making the cottages more accessible. Wood furniture and cozy rugs warm up the interior.
“A lot of people, when they think of steel construction, feel it’s going to be cold and sterile,” says Latimer. “It is the opposite. Especially when the weather gets rough, the steel and concrete provide such a stable and secure environment.”
The Latimers used insulated panels from Kingspan for their roof. The panels are 42 inches wide by 36 feet long and are finished with steel on both sides with an insulation core. The panels form the roof and the ceiling, negating the need for trusses, plywood, shingles, drywall and, as Latimer describes it, “floppy pink insulation.” By eliminating so many steps, the roof was completed in two days, an incredible advantage given current labour shortages in construction.
At the Miyanishi/Thorne cottage, light gauge white steel covers the ceiling.
On the outside, the cottages are clad in corrugated panels from Agway. Both families chose a dark charcoal finish that recedes into the trees. Wood accents are an opportunity to further connect the structures to their surroundings. Miyanishi and Thorne used steel siding in a wood grain finish, while Latimer opted for real wood installed at the entrances. Custom trims give the gables and eaves a modern finish.
Gullett is seeing rising demand for steel homes and a growing awareness of how steel technology is advancing to make buildings more sustainable.
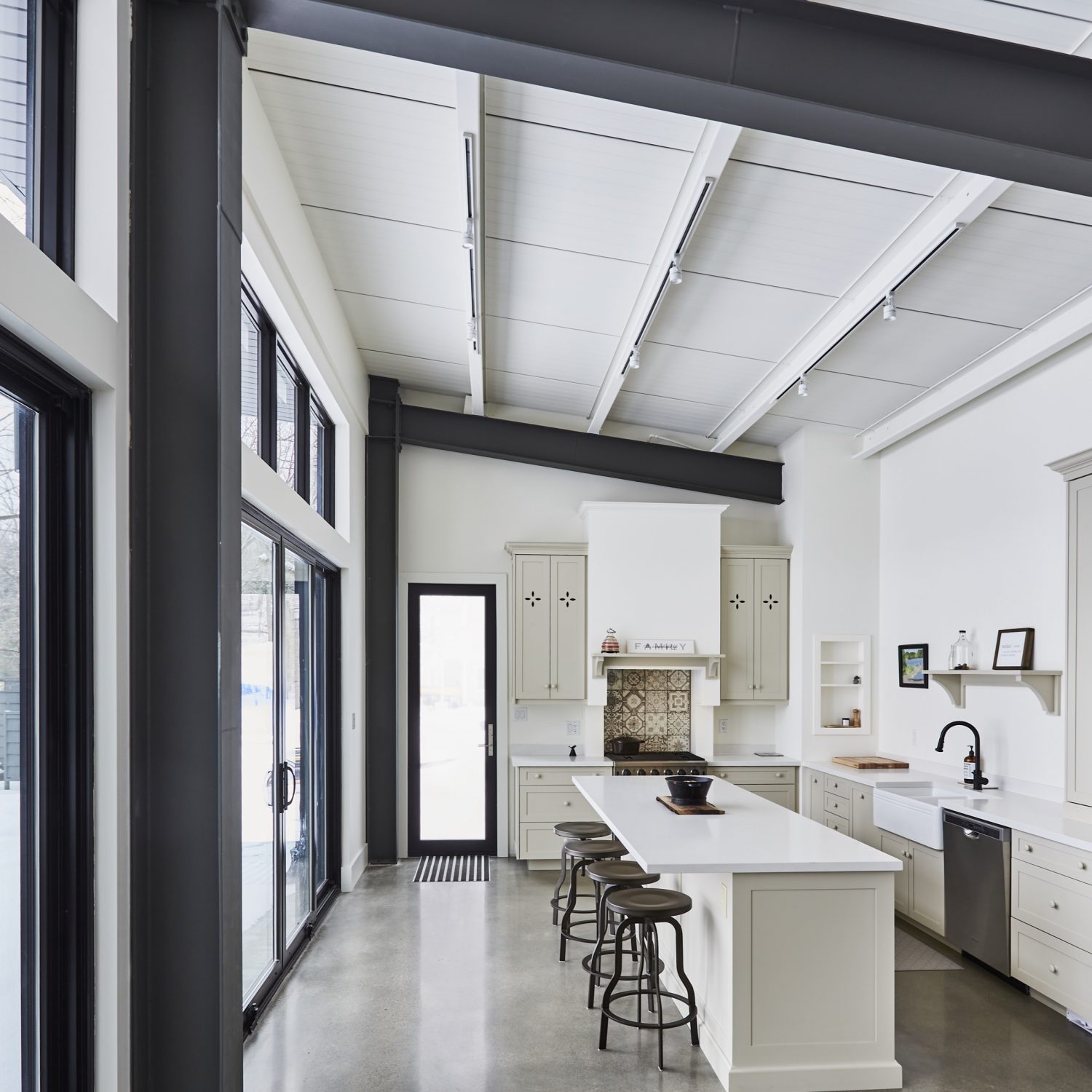
“We get so focused on replacing disposable forks, but we’ll build with these antiquated techniques,”
- Jim Latimer
“Our roofs are disposable. Our siding is disposable. All these things, environmentally, they’re just not healthy… [and] we just keep doing it again and again… It just didn’t make any sense. So all of the environmental aspects became the mission.”
Project Specifications
BUILDING OWNER/PROJECT COMMISSIONER:
Carol and Jim Latimer
DEVELOPER:
Prestige Steel Buildings // prestigesteel.ca
ENGINEERS:
Granite Engineering Services // graniteengineeringservices.ca
CONSTRUCTION PROJECT MANAGER:
Dave Simmons
GENERAL CONTRACTOR:
Prestige Steel Buildings
SUPPLIERS:
Agway // agwaymetals.com, BMR Pro // bmr.ca, Kingspan // kingspan.com
PRODUCTS
WALL CLADDING:
Charcoal (Steel Tile: 28306) & Maibec V Groove Siding with Muskoka Brown Stain
ROOF CLADDING:
Charcoal (Kingspan: Insulated Panels)
BUILDING OWNER/PROJECT COMMISSIONER:
Kim Miyanishi and Steve Thorne
DEVELOPER:
Prestige Steel Buildings // prestigesteel.ca
ENGINEERS:
Granite Engineering Services // graniteengineeringservices.ca
CONSTRUCTION PROJECT MANAGER:
Dave Simmons
GENERAL CONTRACTOR:
Prestige Steel Buildings
SUPPLIERS:
Agway // agwaymetals.com, BMR Pro // bmr.ca, Silvercote // silvercote.com
PRODUCTS
WALL CLADDING:
Charcoal (Agway: QC 28306) & Roasted Ash (Agway: QC 18-2411)
ROOF CLADDING:
Charcoal (Agway: QC 28306)
CEILING CLADDING:
Bright (Agway: CH6-32 in QC 28783)
