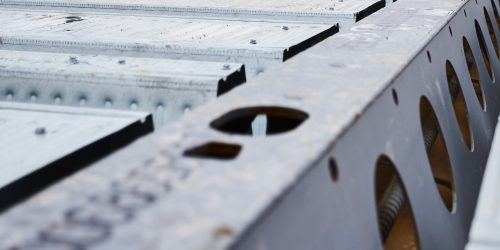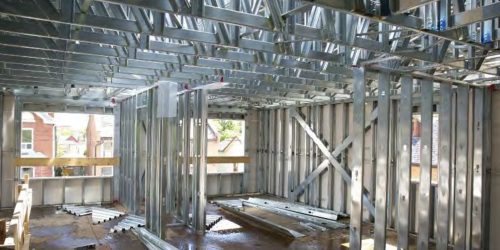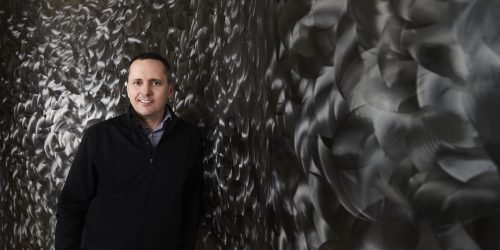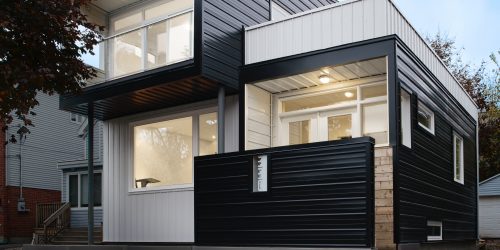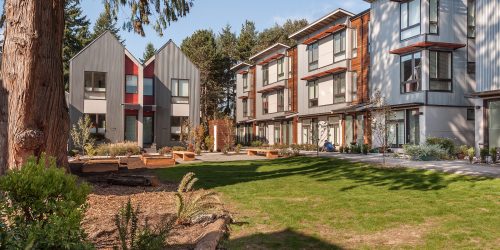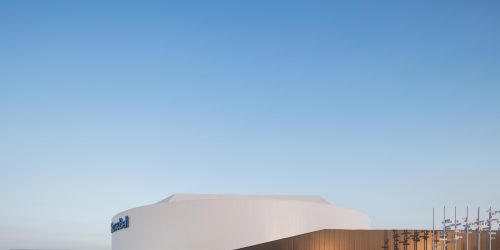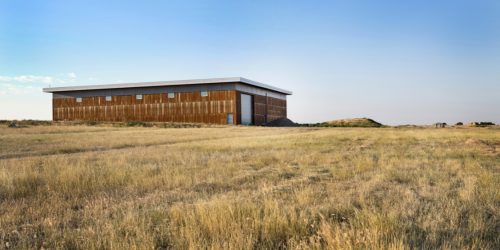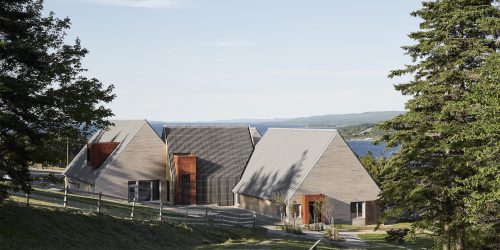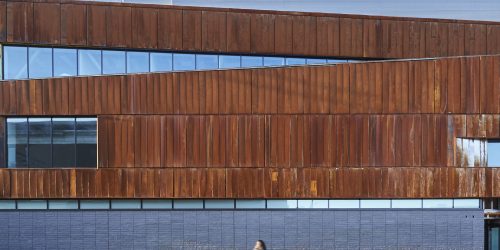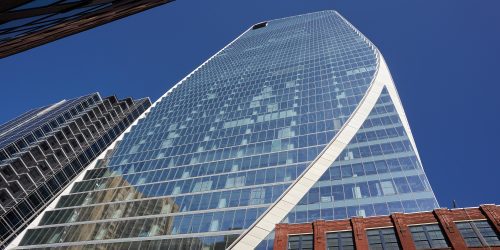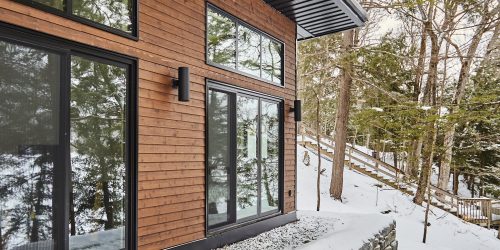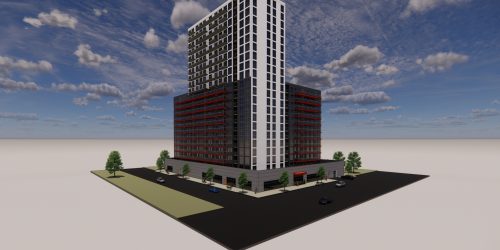Steligence®: The Intelligent Construction Choice
Steel has long been integrated into building construction and recognized as a significant material in traditional and modern building design. Steligence® is a research initiative delivering a range of fact based sustainability and cost benefits to architects, engineers, urban planners, real estate developers and construction contractors. Each benefit is individually attractive; together, they create a compelling argument for the use of steel products in construction.
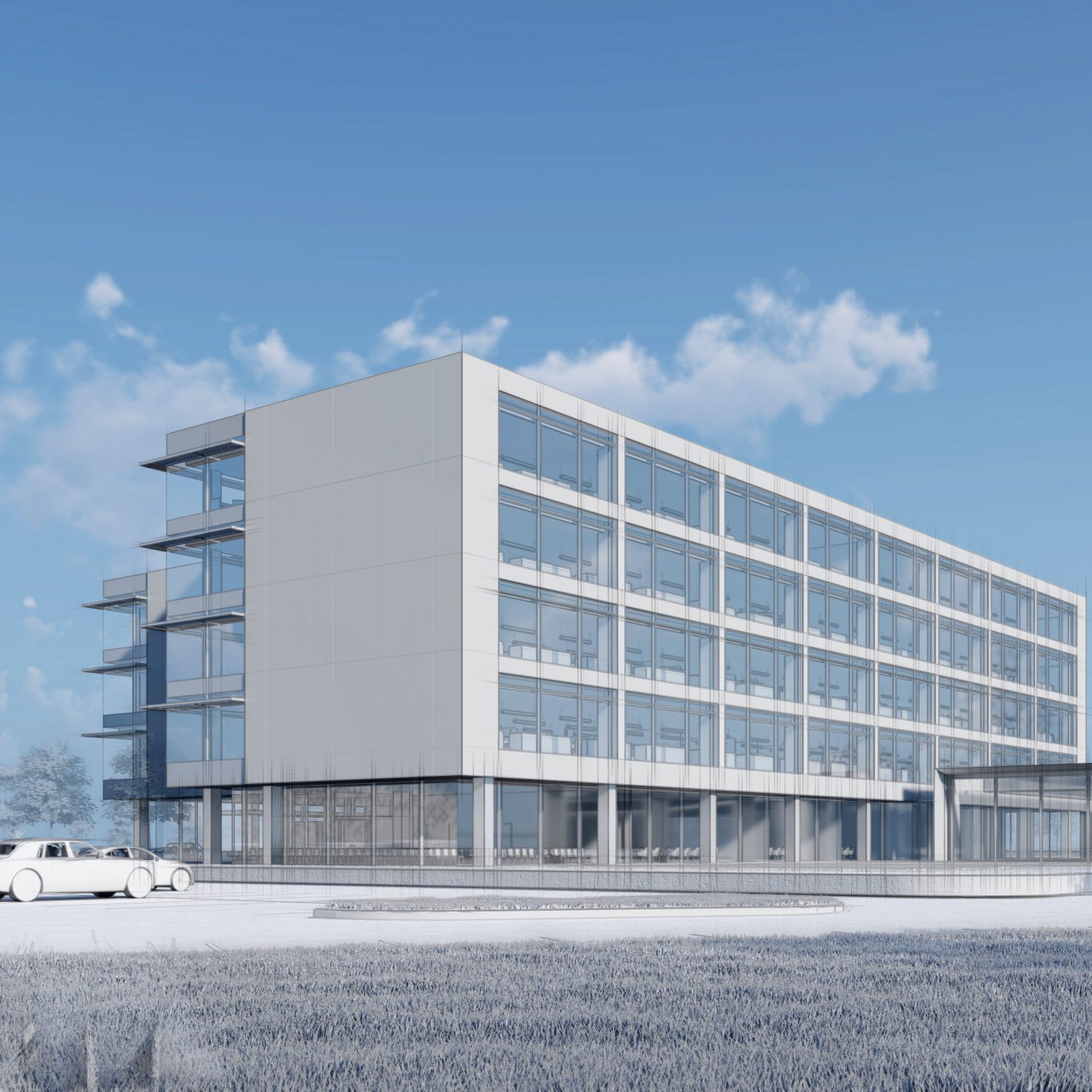
In the case study presented here, a mid-rise office building in the GTA area was virtually designed using steel component construction and contrasted against concrete construction. The functionality of the building did not change; identical use, occupants, size, geographic location were critical in ensuring a responsible comparison.
Life Cycle Assessments of the design scenarios were con- ducted using the ArcelorMittal Steligence® Life Cycle Analysis application tool, winner of the world steel association’s award for ‘Excellence in Life Cycle Assessment’, at the 9th annual Steelie Awards in 2018. This award recognizes the best use of life cycle thinking for overall environmental improvement in marketing and/or regulatory influence, project application, and new product development.
Cost benefits of the steel component design were obtained from Order of Magnitude Estimates by Altus Expert Services, a leading provider of construction cost planning services.
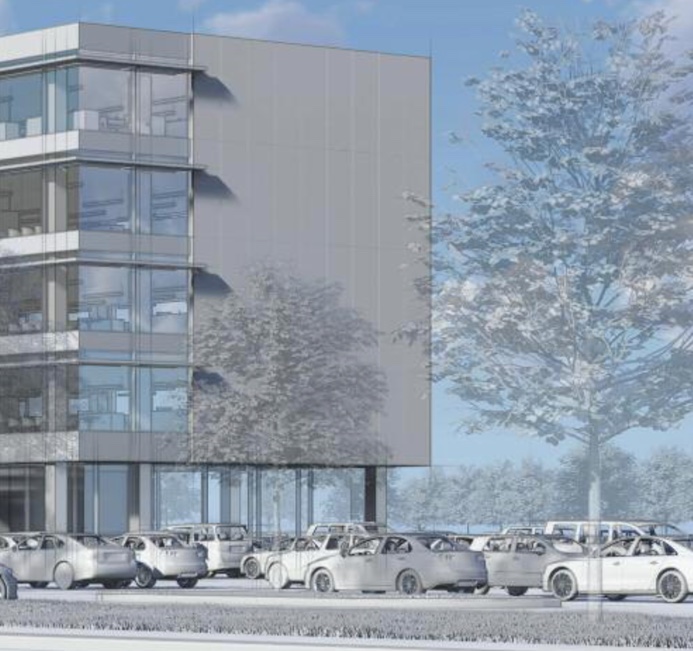
One of the leading key benefits for steel component construction is reduced weight of the building. Weight reduction is significant, as it can influence both sustainability and cost factors. In our virtual office building, the steel solution was 48% lighter than the concrete construction. This reduced weight led to a 27% cost savings for the building foundations and contributed to multiple environmental impact reductions. In addition to the foundation savings, cost savings were also realized for the roof system, with 51% cost savings using a steel roof deck over a cast-in-place concrete roof deck.
Similarly, a composite steel floor deck is 30% more cost effective than cast-in-place concrete. When considering the virtual buildings from a holistic view, encompassing the sub- structure, superstructure, façade, roof, interior and services, 9% overall cost savings were achieved with our steel design.
Reduction of embodied carbon in buildings, which includes the emissions associated with extraction of raw materials, component manufacturing, transportation and construction site processes, is increasingly important as building operational emissions are reduced. As buildings become increasingly energy efficient, as regions move to low carbon electricity grids, the reduction of embodied carbon can help achieve shorter term emissions reduction targets.
In our virtual office building, a 36% reduction in embodied carbon was achieved with the steel component construction. A similar effect was found for other embodied resources, with a 32% reduction in embodied energy consumption and 60% reduction in embodied water consumption.
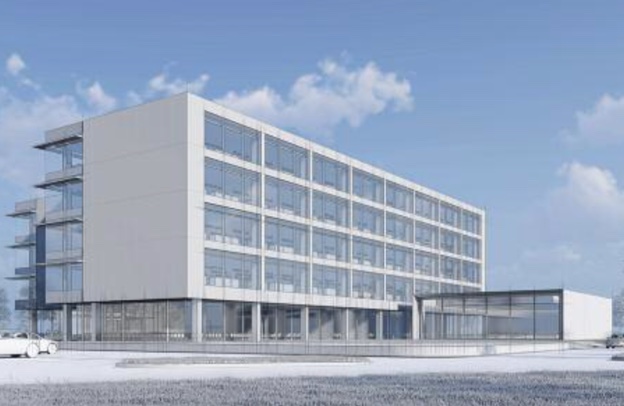
By using a holistic approach to building construction, Steligence® is allowing us to demonstrate the cost effective- ness and sustainability inherent in steel products for building construction.
The virtual building was designed with a central concrete core containing elevators, egress stairways, washrooms, floor mechanical unit, electrical and communication rooms. The structure is steel with composite floor decking and steel roof decking with PMR system. The exterior is clad with a mix of curtain wall and steel panel systems. For the contrasted concrete construction, cast in place reinforced concrete slabs and cast in place reinforced columns were used in the design, with precast exterior walls replacing the steel panel systems.
ArcelorMittal Project Team:
1-800-363-2726
HAMILTON R&D:
Karen Bell, Project Leader
HAMILTON R&D:
Kamran Derayeh, Principal Projects Manager
HAMILTON R&D:
Stan Lipkowski, Projects Manager
HAMILTON R&D:
Jacob Rouw, Projects Manager
GLOBAL R&D:
Frédéric Delcuve Portfolio Director Construction Applications
CRM GROUP:
José Humberto Matias de Paula Filho Project Leader Building & Structure
CONSULTANTS:
PROJECT ADVISORY:
Tim Smith, MPa Consulting, Oakville 416-317-0670
ARCHITECTURAL DESIGN:
Adamson Associates Architects, Toronto 416-967-1500
STRUCTURAL ENGINEERING:
RJC Engineers, Toronto 416-977-5335
COST CONSULTING:
Altus Expert Services, Toronto 416-641-9500
