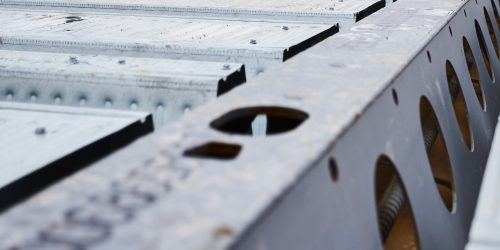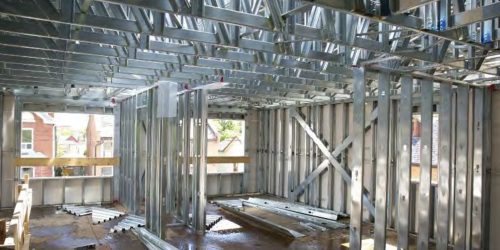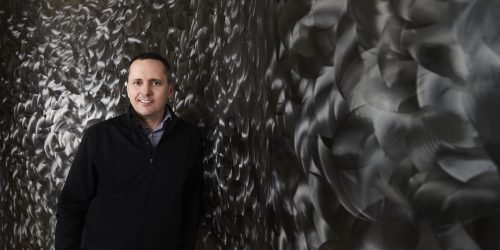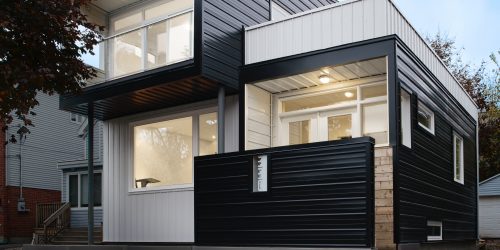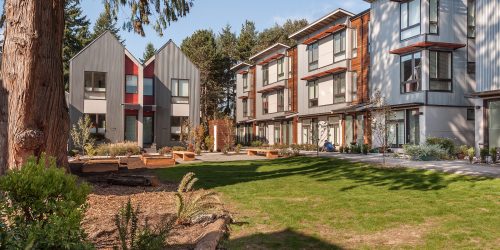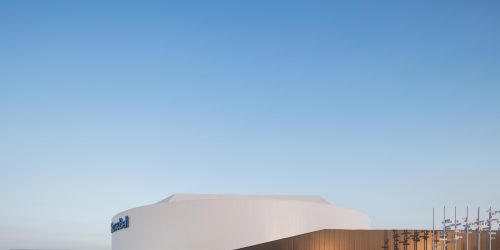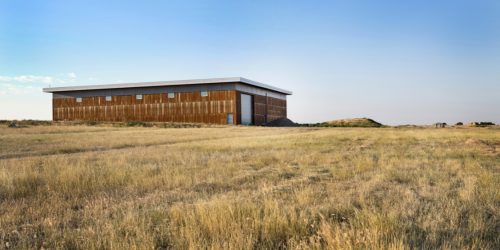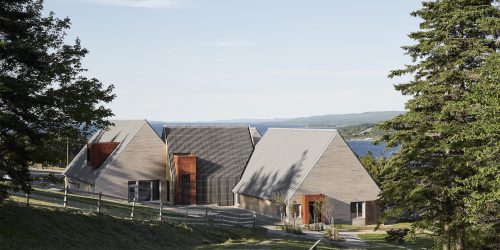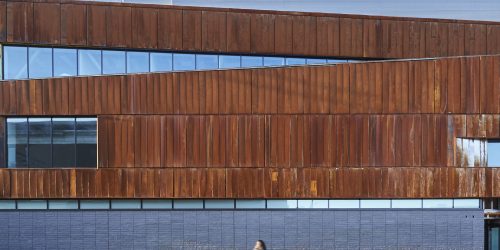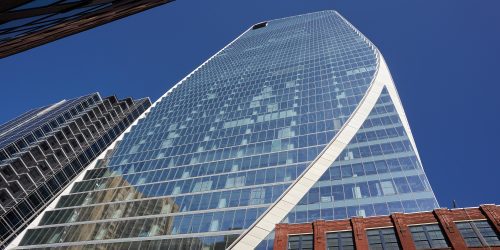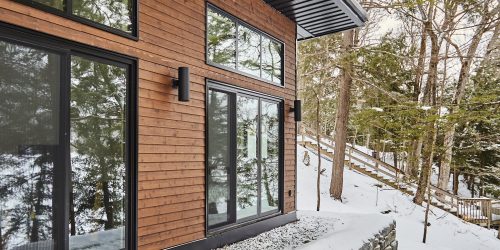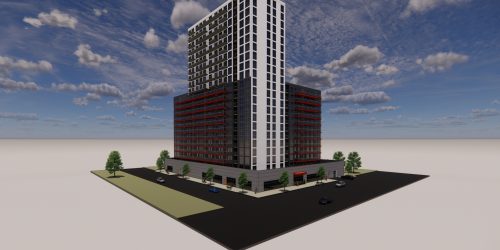A new season of steel construction
Light Steel Frame Construction Delivers Precision, Efficiency and Savings - Seasons Retirement Residence, Cambridge, Ontario
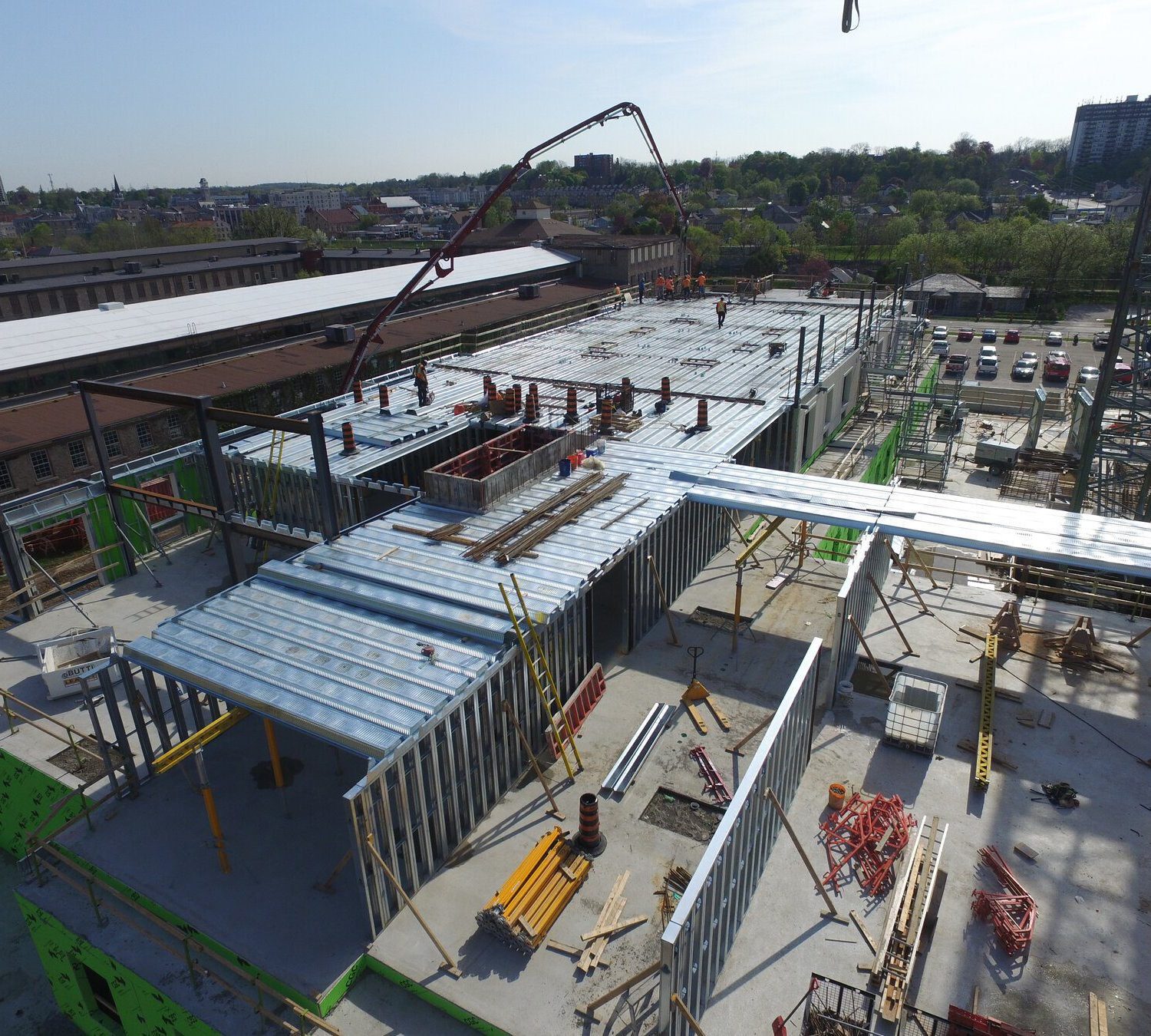
Située dans un quartier patrimonial de Cambridge (Ontario), la nouvelle résidence pour personnes âgées Seasons semble bien appartenir à son quartier. La pierre et la brique recouvrent les deux étages inférieurs, reflétant l'architecture et l'échelle de la rue. Au-dessus, la tour qui monte du podium est un stuc plus léger et plus moderne. Mais mettez vos lunettes à rayons X pour regarder au-delà du revêtement extérieur et vous verrez que la structure à l'intérieur du bâtiment de huit étages est encore plus moderne : une construction à charpente en acier léger (LSF).
L'acier léger se révèle être un moyen logique et efficace de construire de nombreux projets. La facilité d'assemblage d'une structure prête à l'emploi combinée aux économies importantes que cette approche permet de faire de la construction de cadres en acier léger semble être une évidence.
L'ingénieur en structure Raymond Van Groll a expliqué que Seasons Cambridge devait à l'origine être une structure entièrement en béton, mais son entreprise l'a redessinée en LSF. La décision d'utiliser un système de charpente en acier léger a été simple pour M. Van Groll — LSF offre un niveau inégalé de précision, d'efficacité et d'économies.
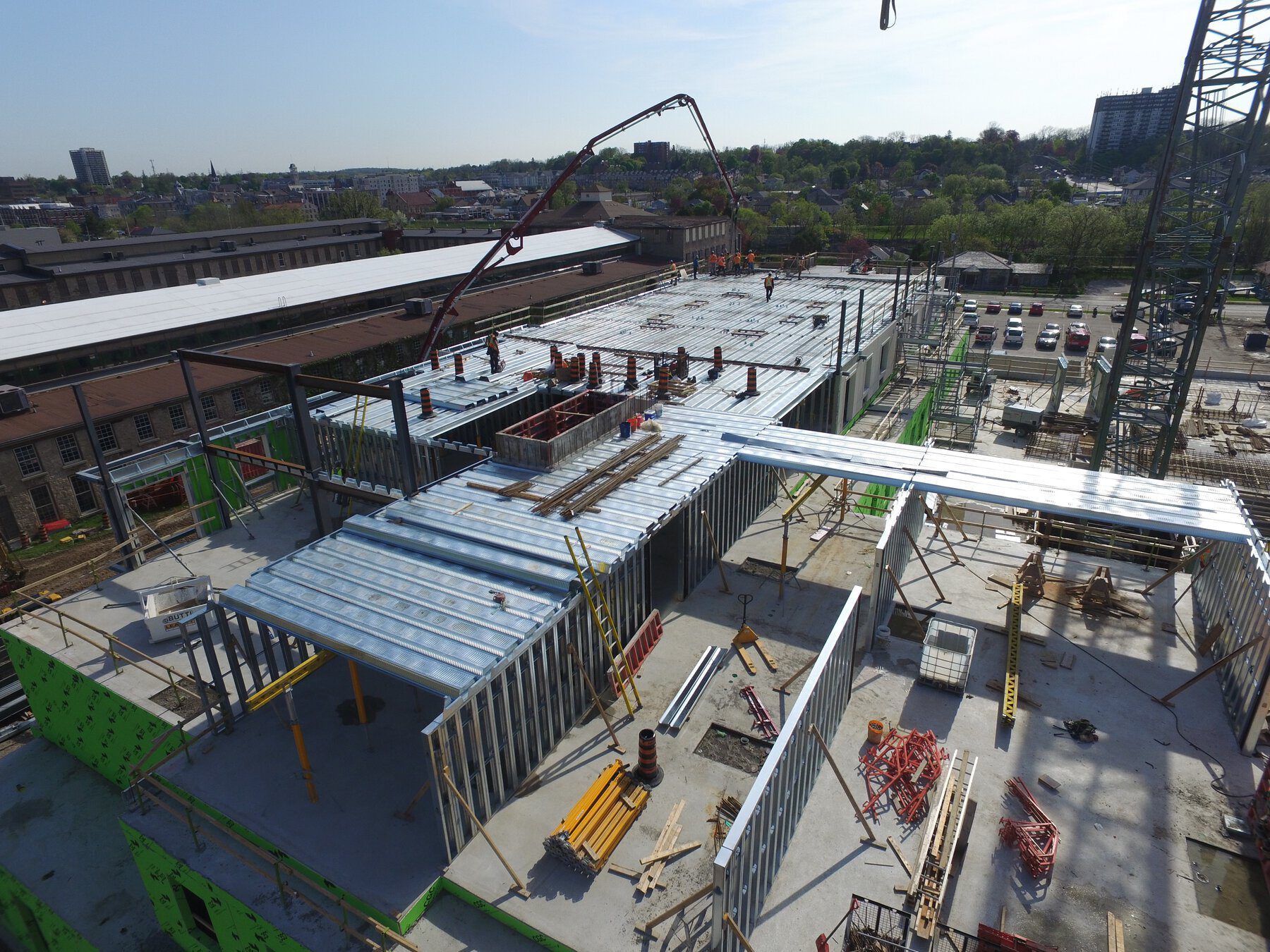
Les architectes du bâtiment, Glos Associates, ont également convenu que LSF était la voie à suivre. « La charpente en acier léger est un système populaire de nos jours. Nous pouvons l’utiliser pour ériger rapidement un bâtiment en lambrissant les murs d’une usine avant qu’ils ne montent sur place, puis en les déposant avec une grue », a déclaré Shane Mitchell, l’architecte du projet.
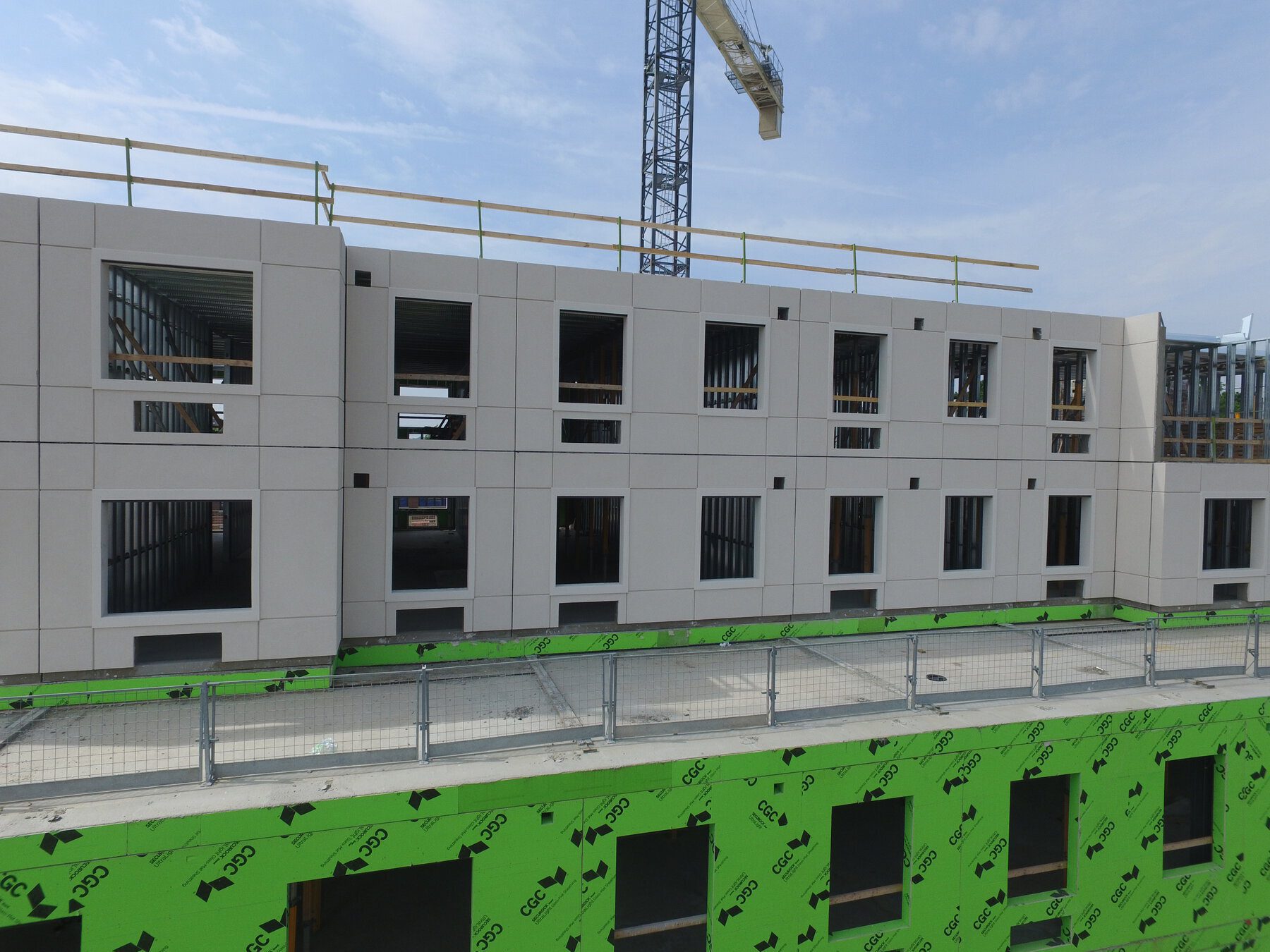
La refonte a consisté à faire du plancher de transfert une combinaison de charpentes en acier et en béton, puis de passer à un système en acier de faible épaisseur avec des noyaux en béton pour plus de stabilité. Les étages trois à huit sont des charpentes d'acier strictement légères. Pour l'intérieur, les cloisons de séparation entre les unités sont porteuses, tandis que les murs extérieurs sont à la fois porteurs et résistants au vent.
Les murs de poteaux en acier porteurs à l'extérieur ont été réalisés sous forme de panneaux préfinis, y compris la finition extérieure en stuc. « Le système de stuc est préinstallé sur le panneau afin qu'il monte comme un jeu de Lego [en blocs] », a déclaré M. Van Groll. « Nous mettons les murs porteurs à l'intérieur, ils mettent les planchers et ensuite ils entourent l'extérieur avec un élément porteur similaire qui est en fait un mur de stuc fini. Certains étaient une fausse brique finie. »
A-LINX Building Technologies, fabricant de bâtiments en acier à ossature légère, a été sélectionné pour la construction de Seasons. « Cette typologie de bâtiment s’adapte parfaitement aux unités superposées », a déclaré Dino Fantin, directeur de la construction du projet. « Il est parfait pour les résidences d’étudiants, les maisons de retraite, les hôtels, les condos, etc. car ils sont tous plus petits ... des surfaces plus petites qui montent verticalement. »
Il existe quatre exigences clés pour la construction en acier à ossature légère de hauteur moyenne : structurelle, coupe-feu, thermique et acoustique.
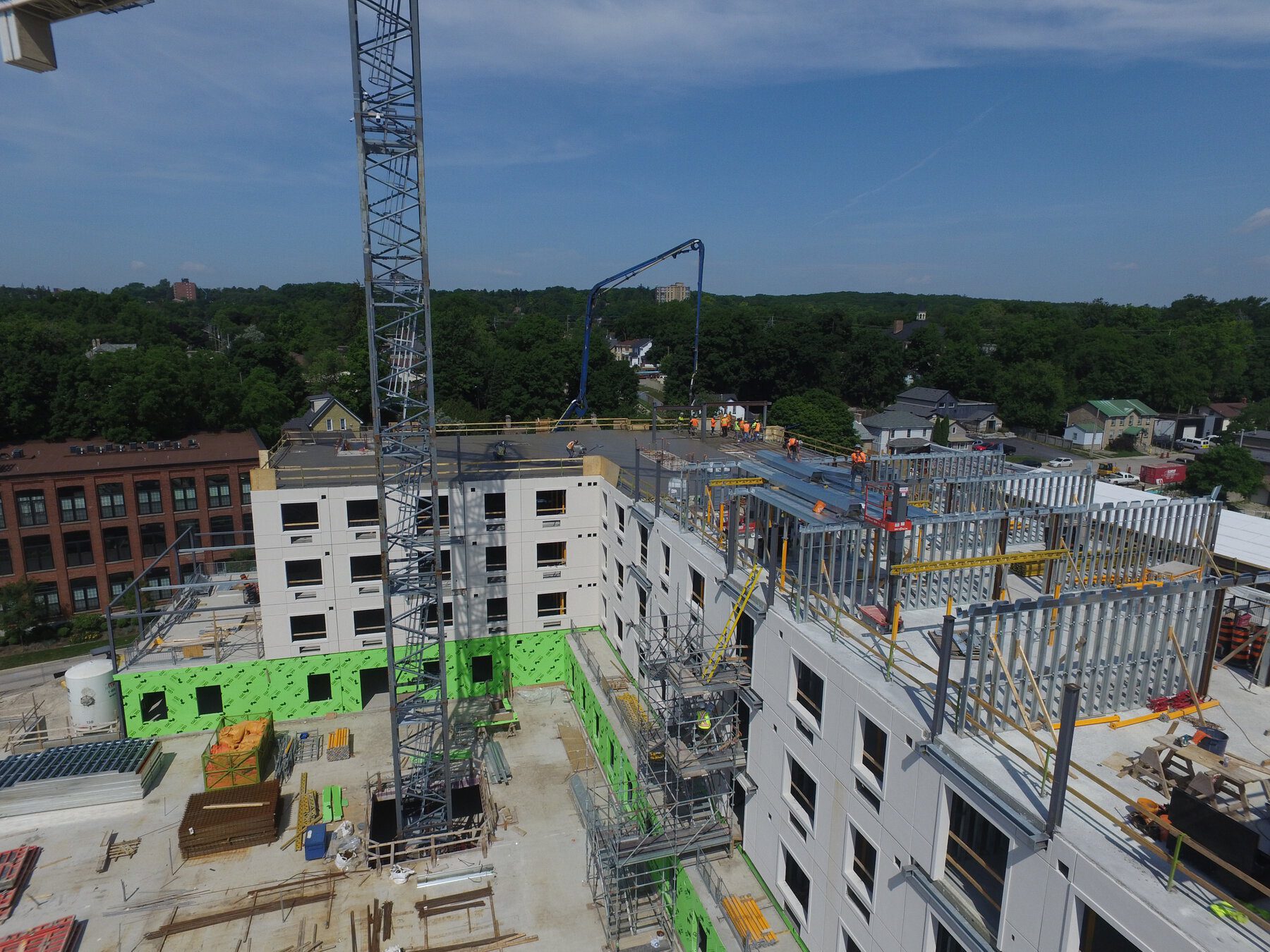
M. Van Groll souligne qu'ArcelorMittal Dofasco soutient l'industrie des calibres légers depuis des années. L'entreprise s'est concentrée non seulement sur la garantie que les matériaux qu'elle fabrique respectent ou dépassent les normes de construction, mais elle a également été impliquée dans l'évolution des codes du bâtiment à mesure que la technologie progresse.
M. Fantin est confiant que la construction LSF deviendra beaucoup plus populaire au fil du temps. « Avec une charpente en acier léger et des panneaux préfabriqués, nous construisons autant de bâtiments que possible hors site. Il s'agit de tous les murs intérieurs en acier de faible épaisseur et des panneaux extérieurs préfabriqués avec les feuilles dessus. Ils sont construits en magasin, vous avez donc une assurance qualité à 100 %. »
Pour M. Van Groll, LSF représente une nouvelle étape d'ingénierie. Il compare la construction LSF à la façon dont les voitures sont construites sur les chaînes de montage. L'environnement contrôlé de l'usine permet un niveau de précision qui ne peut être réalisé lors de la construction sur place. Et les voitures sortent de la ligne entièrement assemblées, pas en pièces qui doivent être assemblées ailleurs.
« Nous utilisons moins de béton, moins de matériaux, moins de matériaux de renforcement, moins de main-d’œuvre », explique-t-il. « Il s’agit de l’évolution de ce type de construction. »
Specs:
Coated Steel Products
Cold Formed Steel Sections used on floors 3 through 8 of the superstructure
Axial-Load Bearing Cold-Formed Steel Sections
600S162-43 152.4mm (6”) Structural Steel Stud - Web 41.4mm (1-5/8”), Flange 43mil (1.70”).
Axial-Load Bearing Cold-Formed Steel Sections
Sizes vary by floor and range from 600S250-97 152.4mm (6”) Structural Steel Stud -Web 63.5mm (2-1/2”), Flange 97mil (3.8”) lowest floor level to 600S162-54 152.4mm (6”) Structural Steel Stud Web 41.4mm (1-5/8”), Flange 54mil (2-1/4”) on the highest floor level
COMSLAB Steel Deck Floor System
1.22mm (.048”) Z275 (G90) galvanized, 11,148m2 (120,000 sq ft).
Design and Construction Team
Owner
Seasons Retirement Residences, Oakville, ON
Architect
Glos Associates Inc., Windsor, ON (519) 966-6750
Structural Engineer
Atkins + Van Groll Consulting Engineers, North York, ON (416) 489-7888 X237
Construction Manager
Amico Design Build, Windsor, ON (519) 737-1577
Structural Subcontractor
A-LINX Building Technologies, Windsor, ON 519-564-2972
EIFS Fabricator
Durabond Products Inc., Toronto, ON (416) 759-4133
Light Steel Framing Supplier
Bailey Metal Products Limited (800) 668-2154
ComSlab Floor System Supplier
Bailey Metal Products Limited (800) 668-2154
