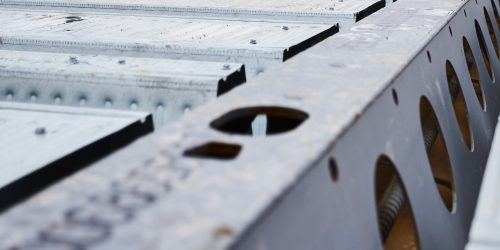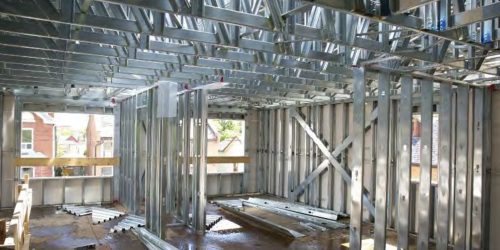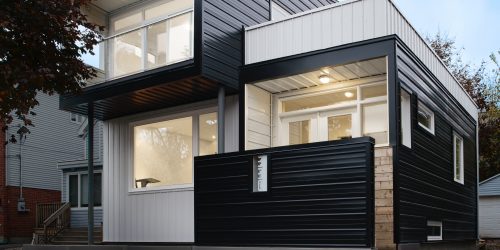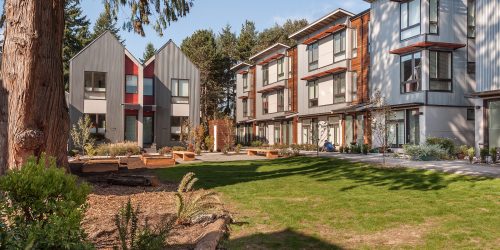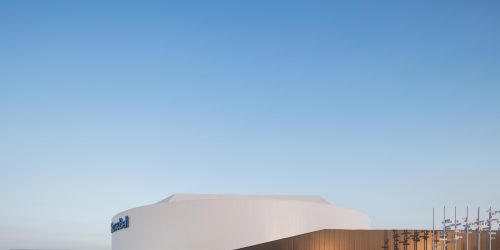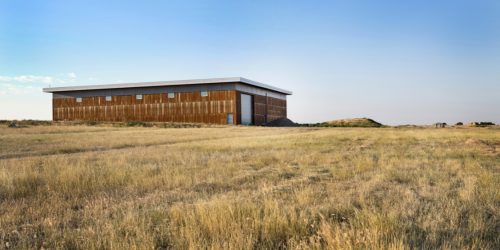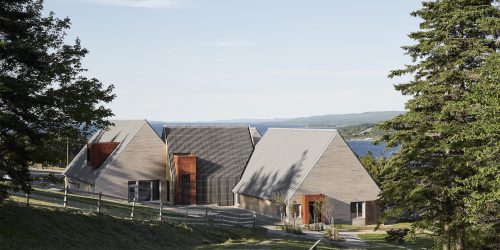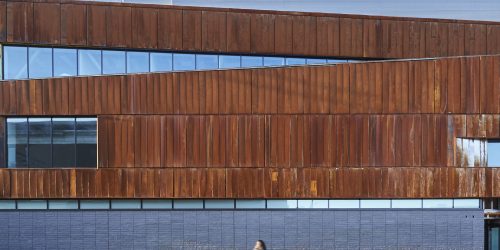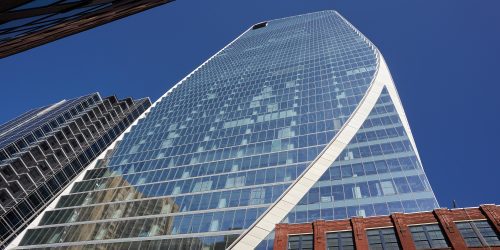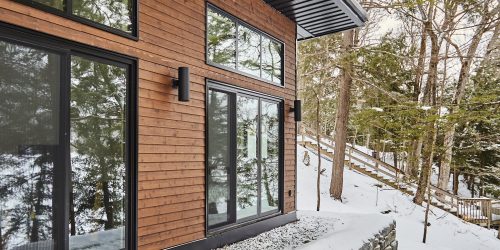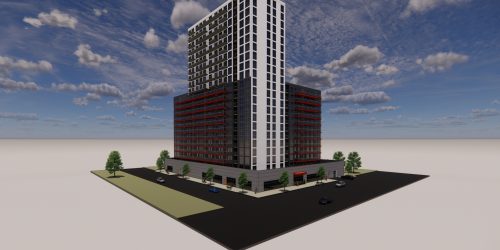Steeling an amazing view
Maximizing density with steel creates panoramic vistas to Lake Ontario - Pier 27, Toronto, Ontario.

Pier 27 is a multi-phase, large-scale condo development on Queens Quay, in Toronto’s central waterfront. As one of the last undeveloped lakefront parcels in the downtown core, Pier 27 is an important component in the revitalization of the Toronto shoreline. The massive undertaking will offer residential and commercial spaces that celebrate life on the shores of Lake Ontario.
Steel Design Magazine caught up with Pia Heine, the project architect, to discuss the construction and design process.
The development is located on a former marine warehouse site. The architects honoured the history of the site by designing buildings that interpret the historical industrial uses on the site.
A goal of Heine and the Pier 27 design team was to demonstrate that increasing density can align with the objectives of waterfront revitalization. The architects worked to create iconic architecture that enriches the public realm and raises the bar for future development on the lake
“The site is being built out sequentially in three phases,” said Heine. “Phase one was completed by 2017 – that’s the most southerly buildings, located right by the water.
Heine said that the approach to massing and form evolved from the original plan. “The property had already been re-zoned from industrial to residential development, but the proposed massing set out in the zoning blocked views of the lake from Queens Quay. Our four pier, or slab, buildings are oriented perpendicular to the shoreline so that they actually frame views down to the lake from Queens Quay.”
The four articulated pier buildings are arranged in pairs on a north-south axis. Each pair of piers is connected by a three- storey cantilevered ‘bridge’ that evokes the gantries used to load and off-load ships in Toronto Harbour. “The bridges are basically enormous steel trusses that cantilever off each end of the piers,” explained Heine.
By using the bridges as density carriers, the architects were able to reduce the mass of the piers, enabling better views of Lake Ontario and pedestrian access to the public promenade that will run along the water’s edge.
The bridges are a signature element in the design of Pier 27. While most of the buildings are constructed of concrete, the gantries use steel. All of the gantry units have views of the lake or the city.
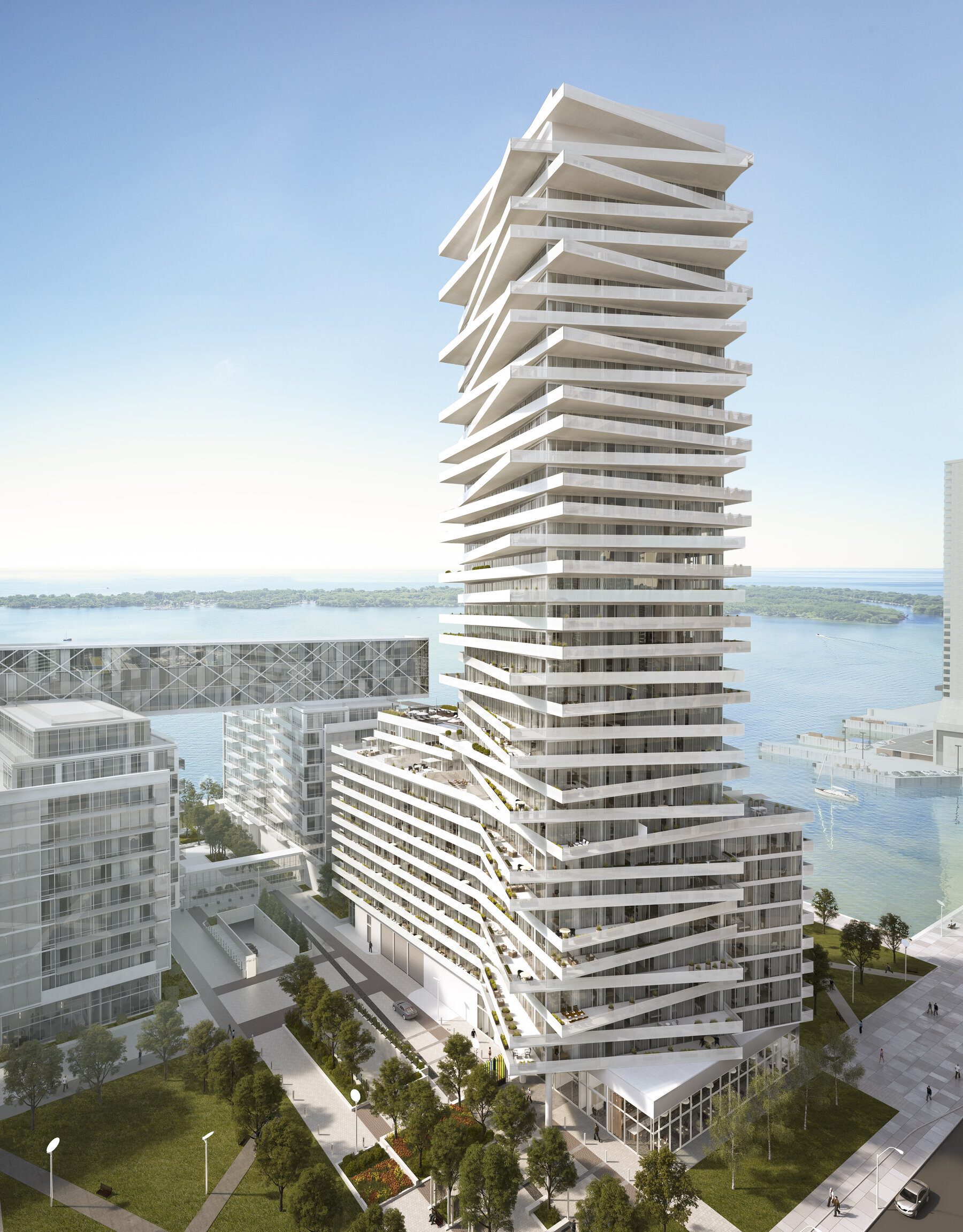
To maximize the view, the piers also pivot slightly off the north-south axis on upper floors.
While the initial phase is completely residential, subsequent construction will be located closer to Queens Quay and the foot of Yonge Street and will include retail and a City of Toronto daycare at ground level.
Phase two of the project, now under construction, comprises a 35-storey residential tower anchored by a 12-storey base with space for retail tenants at grade and residential units on floors 2-12.
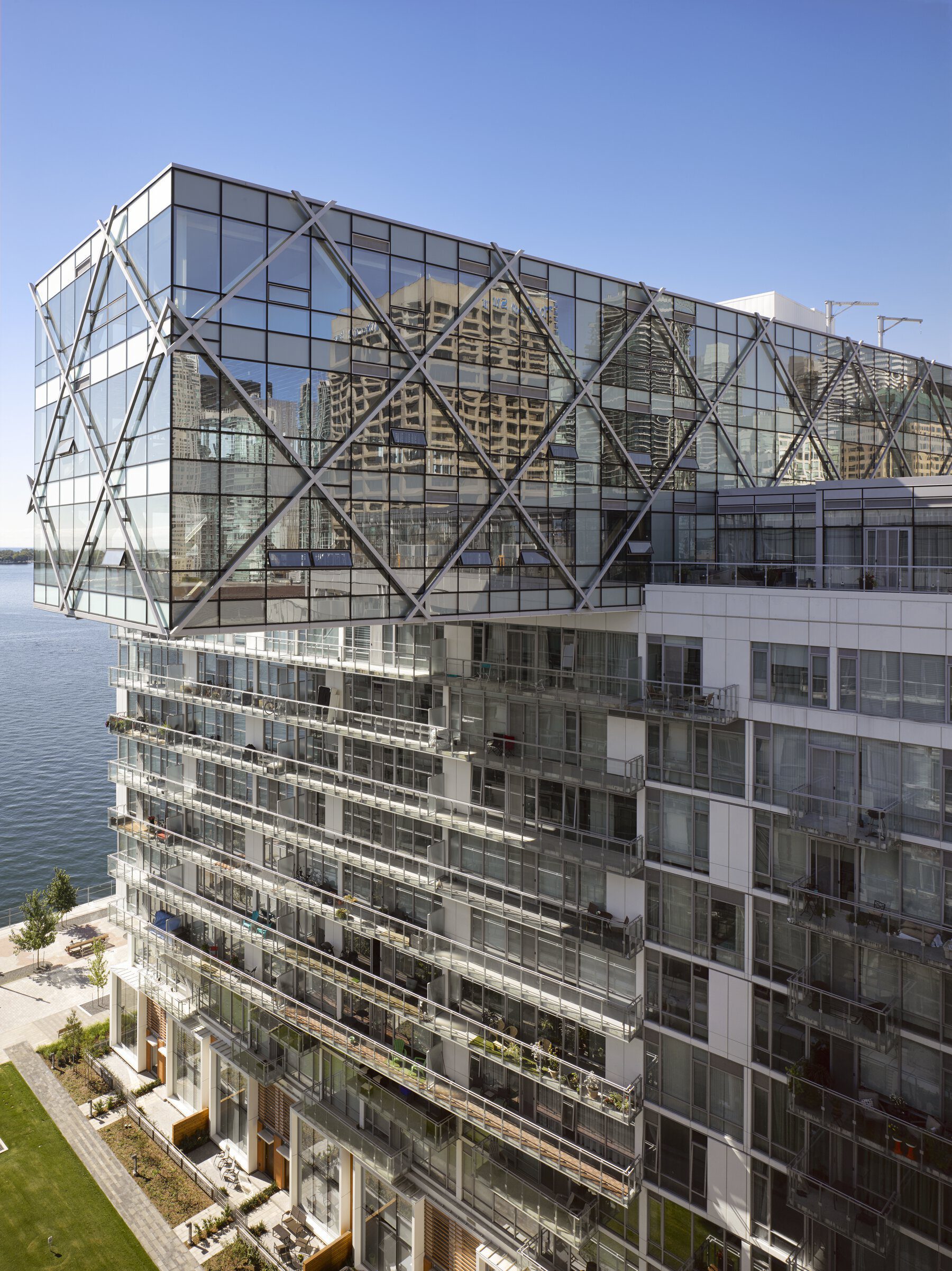
Marketed as The Tower at Pier 27, the building is located on the northwest corner of the site, where Queens Quay meets Yonge Street. It offers panoramic views of the city and the lake and will achieve occupancy in 2020.
For the outside of the building, the architects specified a white metal panel system that creates an impression of lightness appropriate to the waterfront setting. Extensive glazing on the north and south facades as well as the inside faces of the pier buildings allows maximum light to penetrate into the building, optimizes views for residents and gives pedestrians views through the building to the water.
The interior demising walls are framed in various dimensions explained Edward Verag of Cobell Drywall. “The size of the framing members differed from one floor to another due to different spans, finishes, designation and deflection criteria.”
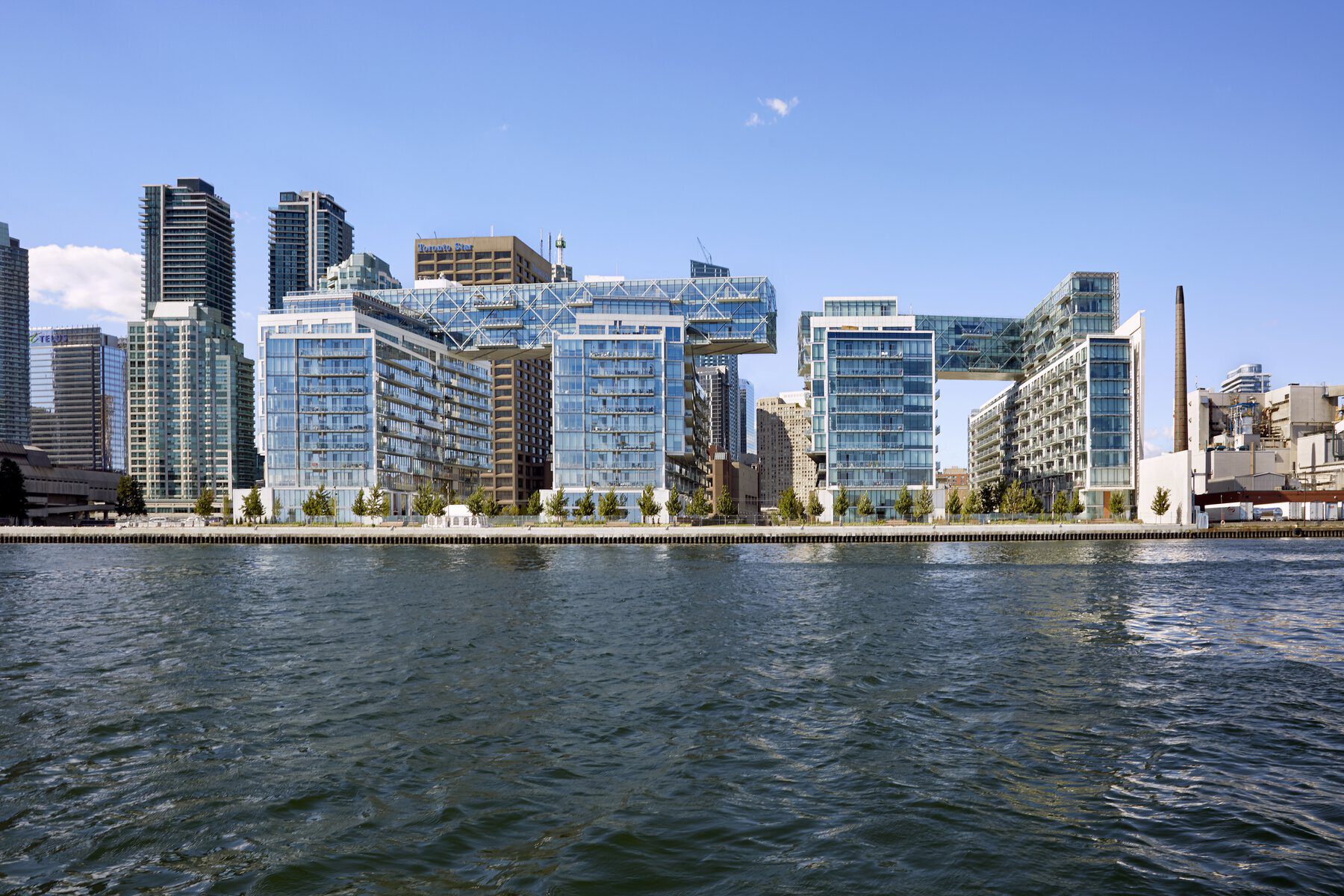
Photo: Ben Studio
Sound transmission between individual dwelling units has been a long-standing issue for condominium and apartment residents and owners. Most sound energy is transmitted across the surfaces abutting the separating assembly, but a significant percentage of noise can also be transmitted through the junctions where these surfaces join the separating assembly. Occupants of the adjacent room can actually hear a combination of the direct and flanking sound transmissions.
The National Building Code of Canada (NBCC) has responded to the demand for improved acoustic separation by introducing a new measure of sound transmission, the Apparent Sound Transmission Class (ASTC). The previous method to assess acoustic performance only considered the direct sound transmission though the wall or floor (STC) and ignored any flanking transmissions.
The 2015 edition of NBCC has addressed this situation by requiring ASTC ratings of assemblies. The North American sheet steel industry has completed a multi-year research program at the National Research Council of Canada in Ottawa measuring the direct and flanking sound transmission in light steel frame construction. The results are accessible through NRC’s webbased acoustic prediction tool, “sound PATHS.”
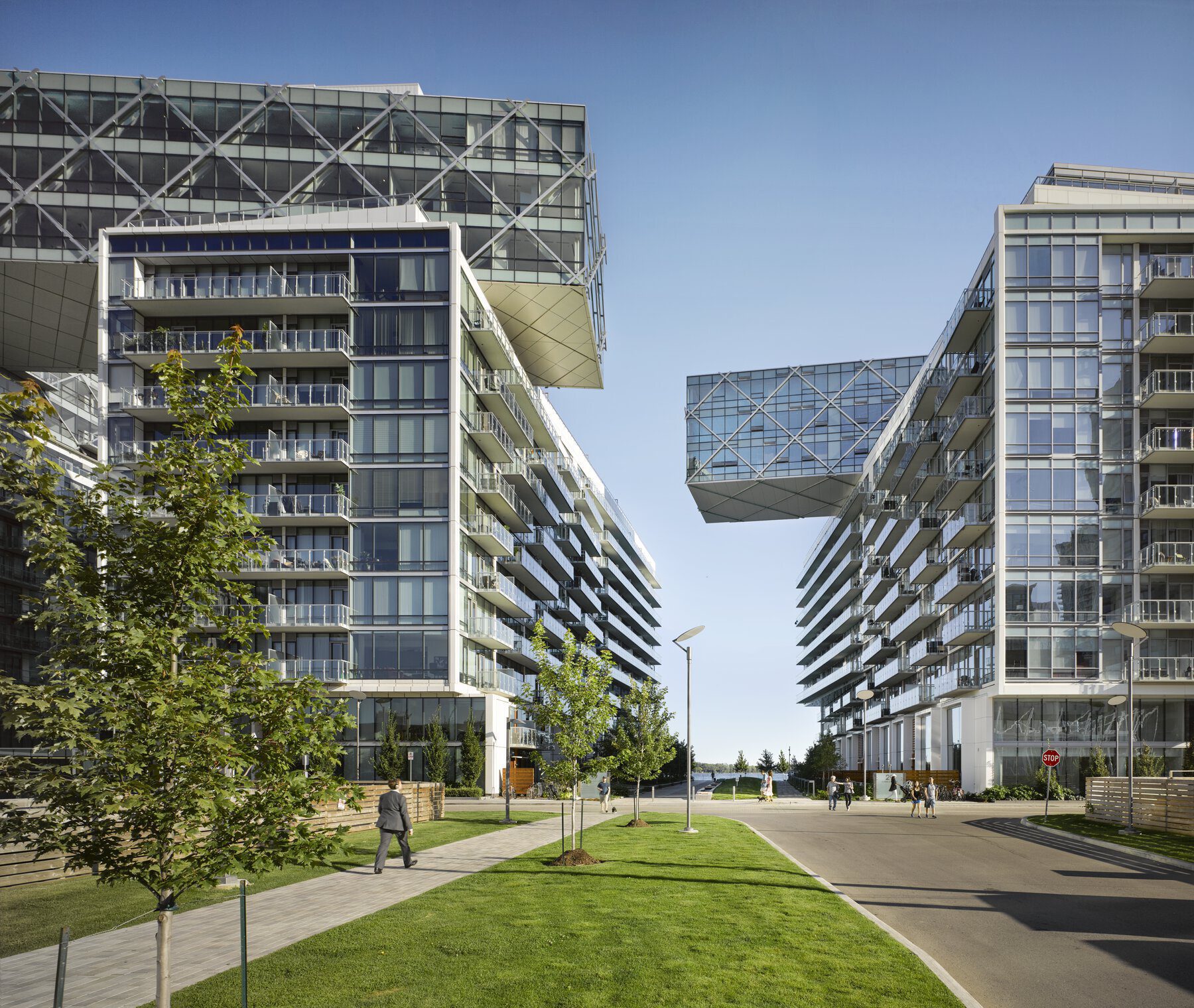
At Pier 27, sound mitigation was driven by the project’s acoustic engineer. Between units, partition walls (drywall assembly) meet the Ontario Building Code requirements for STC ratings. Floor underlayment is also used to dampen sound transmission.
In addition to mitigating sound between units, the designers also considered sound transmission from outside the building, specifically the Redpath Sugar refining plant immediately to the east of the site. The point tower was rotated 20 degrees to create a buffer for noise from the refinery.
Specs:
Light Steel Framing Installed
Light gauge steel studs and track
G40 galvanized - 0.457mm (.018”)–15.875mm, 63.5mm, 92.075mm (1-5/8”, 2-1/2” and 3-5/8”)
Heavy gauge steel stud & track
G60 galvanized - 152.4mm (6”) x 1.22mm (.048”)
Design and Construction Team
Owner
Cityzen Development Group
Developer
Cityzen Development Group (416) 777-2489 Fernbrook Homes 416-667-0447
Architect
Peter Clewes architects Alliance (416) 593-6500 x247
Construction Project Manager Phase 1 and 2
Dominus Construction Group (416) 777-2489
General Contractor Phase 3
TMG Builders (416) 679-8798
Drywall Installer
Corbell Drywall (905) 264-2722
Light Steel Framing Supplier
Bailey Metal Products Limited (905) 248-3536
