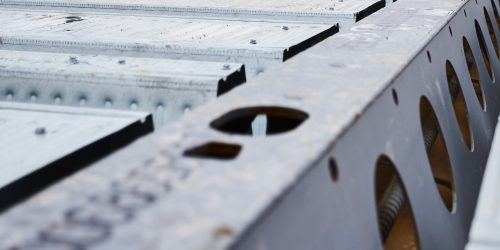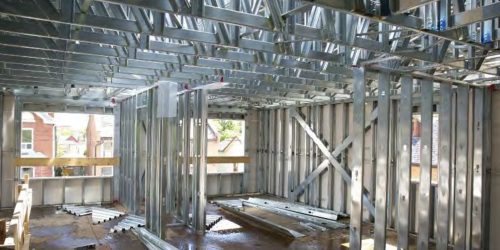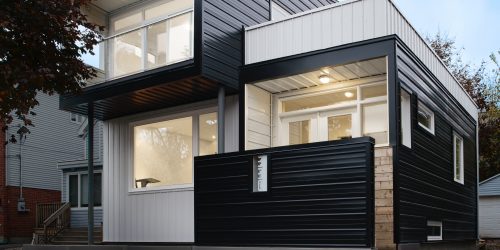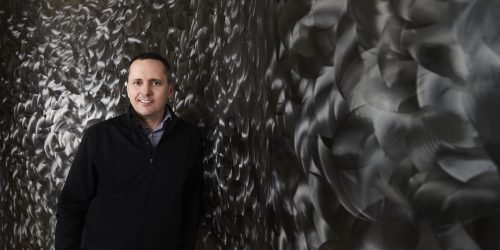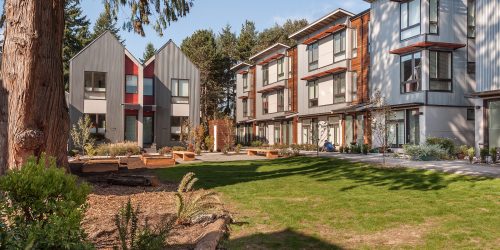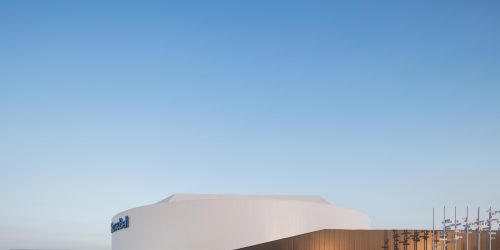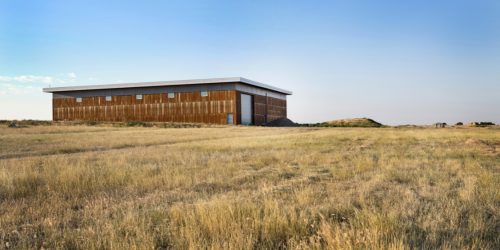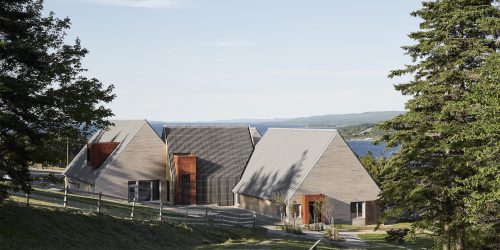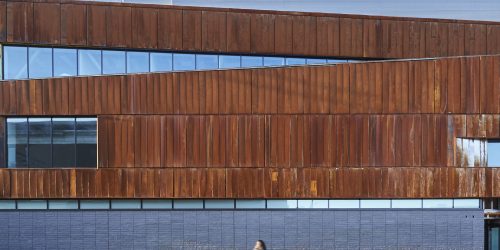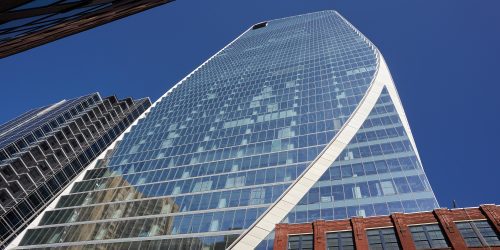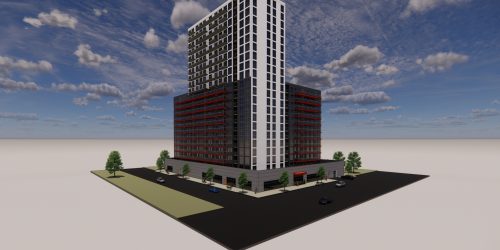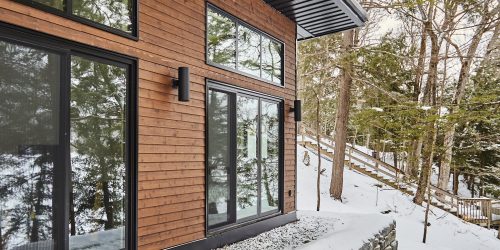Home Steel Home
The benefits of steel for residential construction
Story: Julia Preston
Photography: Brendan Burden and Shaun Blythe
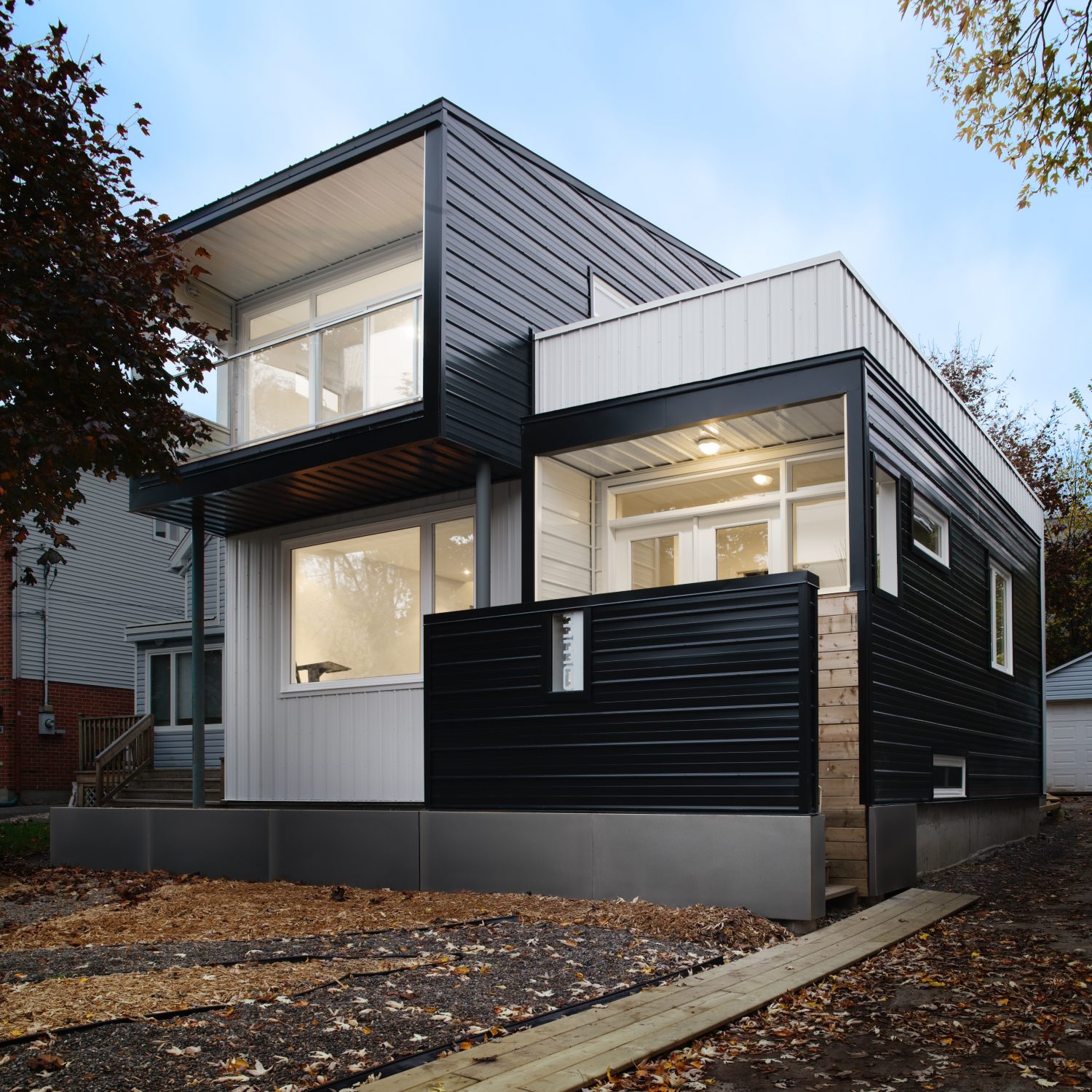
Steel is the go-to material for industrial and commercial construction. But when it comes to residential projects, steel is underrepresented. Jay Lim, principal at 25:8 Architecture + Urban Design in Ottawa, is working to change that.
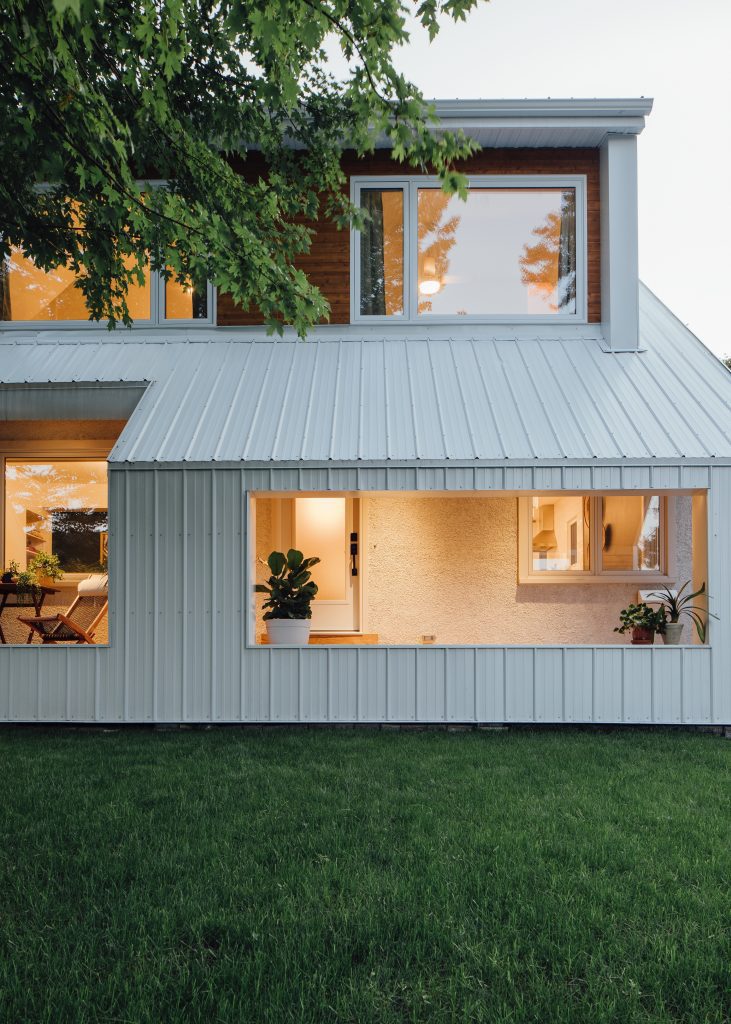
“We have been huge proponents of steel for our cladding… on our residential projects,” he explains. “We have found that it is an efficient, economical and environmentally beneficial product.”
Over the past several years, Lim and his team have used steel to clad residential homes and also for structural elements within the buildings.
The BAM house (an acronym formed from the clients’ names) is what Lim calls a “typical 1950s post-war design”. It has two small bedrooms and one bathroom. The young couple who own the house were keen to make it bigger and family friendly. Enter Lim and his team at 25:8. “They wanted to make the house a bit more contemporary. They were very progressive,” says Lim.
“We chose all white for the exterior because of the environmental factor.”;
The white ribbed metal cladding covers the roof and walls of the entire house and has a high albedo, which means it reflects substantial amount of sun and heat. High reflection results in lower summertime cooling costs.
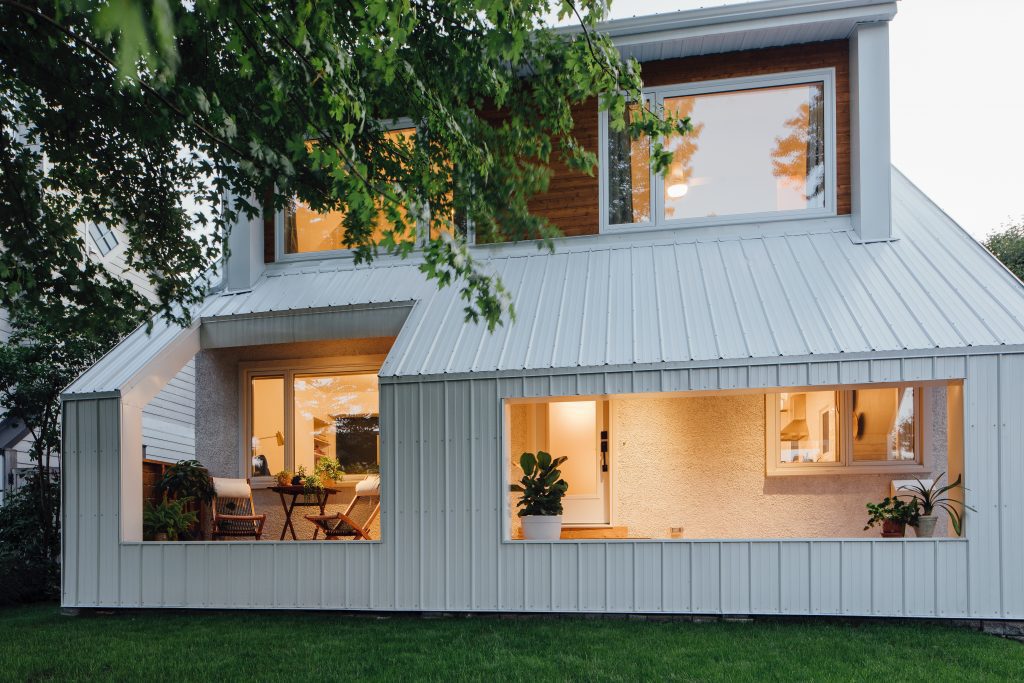
benefits. The light colour reflects sun and heat, decreasing the need
for air conditioning in summer. Photo: Brendan Burden
The renovation involved adding dormers and a signature 25:8 element, the cape, an extension of the roofline over the front door. This provides protection and privacy at the front of the house. The firm used warm wood tones and trim inside the cape and dormers to provide a natural element to balance the strong industrial lines of the steel.
For Lim, the benefits of using steel are four-fold: economy, efficiency, environment and aesthetics.
“Our clientele that come to 25:8 tend to have the same kind of mission objective. They all like design. They don’t tend to have huge budgets. So they’re willing to let us be very creative,” he says, “One of the ways we’re able to manage costs is by managing the number of trades on site and getting bulk orders, and steel allows us to do that.”
ECONOMY
Lim usually selects corrugated siding profiles that can be used on both roofs and walls. By using just one material, installation can be handled by one trade; there is also less over-ordering and less waste. Lim estimates that this approach saves 20 per cent on trades. Additionally, by purchasing a larger order of material, the unit costs are reduced.
EFFICIENCY
Steel is also speedy to install. Because they come in large sheets putting up cladding is much faster than masonry or siding. This reduces the time framing is exposed to the elements and allows construction to progress quickly.
ENVIRONMENT
Sheets of steel can also be precut at the factory to the specific lengths needed. This limits the amount of work required onsite. When cutting is required, such as around trim or corners, a circular saw with a carbide blade will do the trick—no special tools are required.
AESTHETICS
The finishing details, like trim and flashing, are another plus for Lim. “It’s all the same stock. It’s the same thickness of metal. The colour is going to match exactly the same. It allows us to get the custom profiles we want. What we love about the metal flashing is that we can get really sharp, clean edges versus some other stuff out there. I love the customization of the flashing. We’ve done a lot of interesting profiles to make the edges look even thinner than they actually are. I think that’s a huge benefit.”
Among builders, designers and homeowners, there is a growing awareness of the environmental impact of construction and various building materials. Lim notes that while metal can have a high carbon footprint at the manufacturing stage, its overall life cycle impact is the most sustainable choice.
“The fact that you don’t have to do anything with steel for 40 years means that there’s a lot less labour and cost involved in that,” he says. “And at the end of the life cycle of this product, if we have to replace it, we’re going to take it down and recycle it. Whereas with asphalt shingles they’re just going to the trash. Vinyl siding is going to the trash.”
Aesthetically, 25:8’s designs tend to have a modern, industrial style. Metal is a key component in achieving that look.
FOR OVERALL LIFE CYCLE IMPACT HE FEELS METAL IS THE MOST SUSTAINABLE CHOICE.
The ribs of the corrugated sheets reinforce the modern architectural geometry and using one colour gives a monolithic look. But the ribs also follow the ‘traditional’ forms of the houses, like gables or dormers. Steel helps to balance the old and new in many projects.
For the ONE368 project, 25:8 renovated a 100-year-old home. Much of the work focused on returning to the house to its original state—reopening doorways that had been closed up and enlarging the front window to its former size.
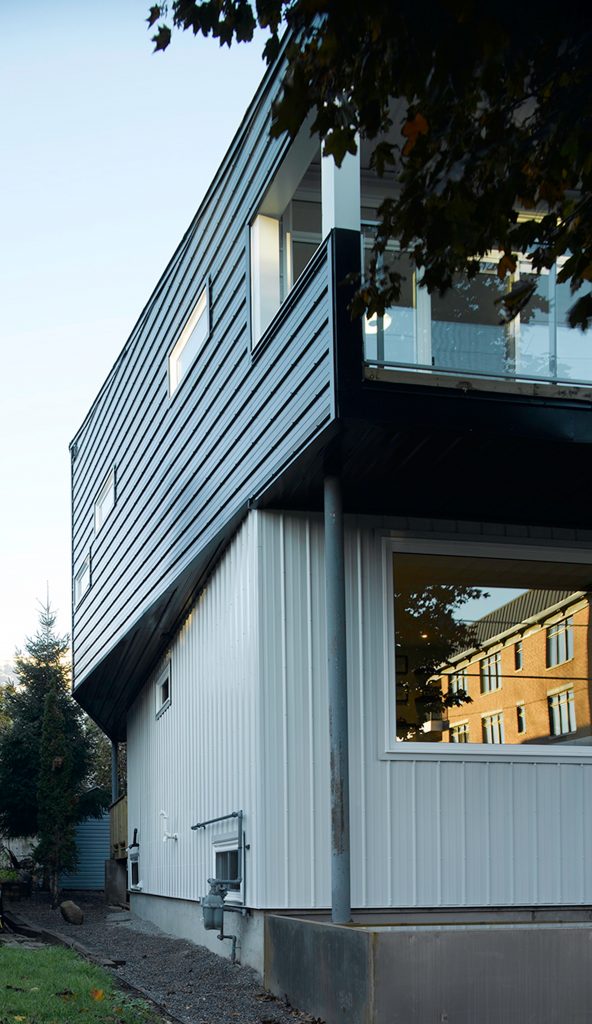
black and white siding and also as a structural element, using
beams and columns to support cantilevers and balconies. Architect
Jay Lim explains, “The metal… made the building look more
dynamic, very modern and sleek.” Photo: Shaun Blythe
Systems and finishes were updated throughout the interior, but the original floorplan was maintained. The original structure was one and a half stories with a pitched roof; however there had been several additions over the years, each using different materials
Lim explains, “It just looked very disparate and it didn’t connect well. So we decided to clad it with all one material… The steel helped unify the building. [It also] allowed us to get the profile of the original house to keep that aesthetic of this traditional neighbourhood, but it obviously was something very new and modern.”
Here, Lim chose black siding with wood accents. He says, “The great thing about metal is that it’s robust and industrial looking, but that’s also the downside.” To give his designs more of a neighbourhood feel, he often incorporates wood and other natural elements to bring a bit of warmth to the façade.
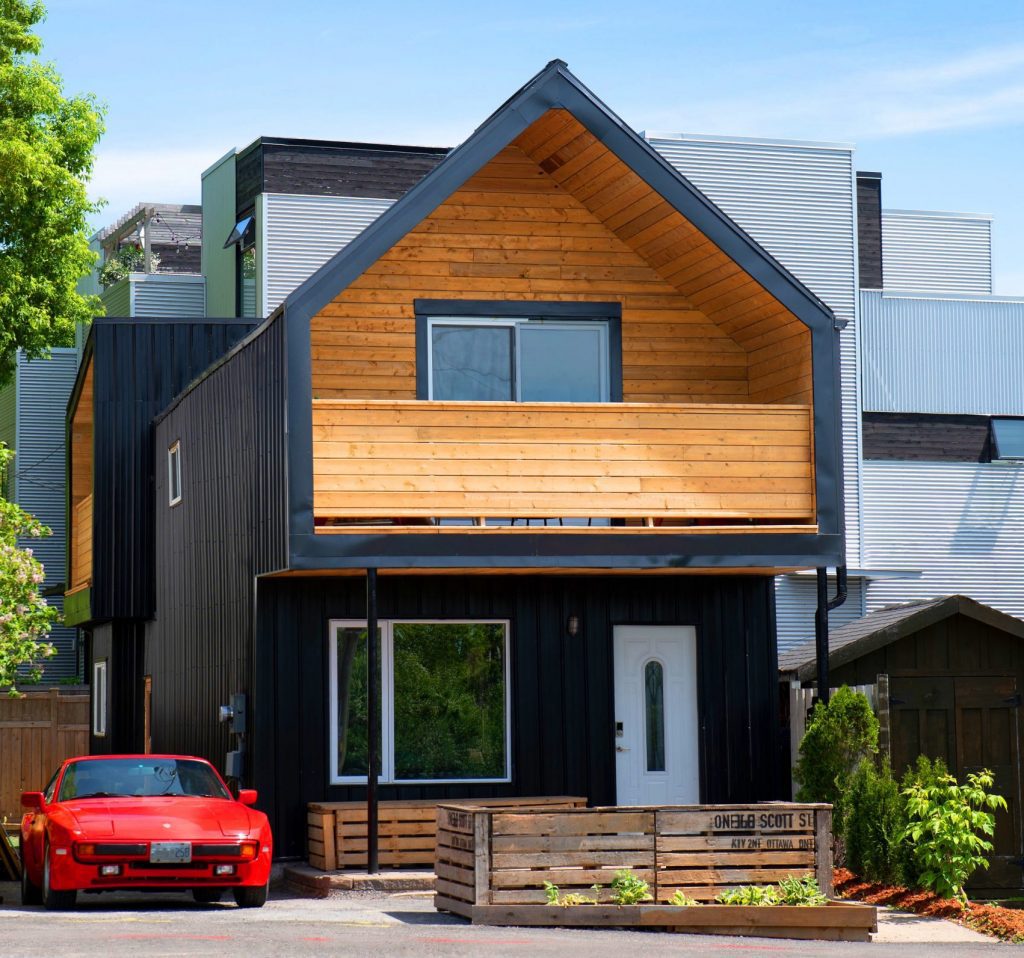
While the ONE368 project challenged Lim and his team to unify a building with old and new elements, the Winona project called for the opposite: to obviously distinguish between old and new.
The original house was a small bungalow; the renovation added a second floor and other additions. Lim decided to “pay homage” to the original structure by cladding existing sections in white and running the siding vertically. On the new additions, he used black cladding run horizontally. “The white was what we call the ghost of the original house.”
Winona also employed steel as a structural element, using beams and columns to support cantilevers and balconies. “The metal...made the building look more dynamic, very modern and sleek.”
Thin round columns appear almost delicate relative to the building. In the front they nearly disappear, making the cantilever look more dramatic. Lim notes, “We could not have done that with wood. The wood would have been much thicker and it would have been much more intrusive.”
Lim also cites that prefabricated trusses, normally used in factories or warehouses, are beneficial for residential construction. “If you want that clear span, that’s the way we do it,” he says. “It’s an economical way. It’s prefabricated so we know they fit. Maybe it looks a bit like a barn, but once we clad it, the way that we do our architecture, it works out really well.”
“When we want to do dynamic structures, like a large cantilever, steel becomes really valuable. Because of its strength to weight ratio we can get longer spans, use less material. It hides, so in that case we’re not showy with steel, but it’s playing an integral role in doing the architecture that we need.”
Lim notes that there are some challenges using steel in residential construction. For cladding that is riveted together, he emphasizes that proper waterproofing is essential.
Another challenge can be finding tradespeople who are open to working with steel as opposed to other more traditional materials that they may be more experienced with. “They’re so used to using a hammer and nails. You have to be able to coach them into saying yeah, this is the appropriate application for steel,” he says.
“We could not have done that with wood. The wood would have been much thicker and it would have been much more intrusive.”
Lim also admits that it’s not always easy to get clients to recognize that steel cladding can be the right material for their needs. “If you’ve only ever been exposed to clapboard siding and wood shake shingles then this looks completely bizarre to you.”
Lim feels that the more steel is used in residential construction, the more popular it will become.
“We’re using steel in a non-traditional way, but we’re doing great architecture. Just because it’s industrial doesn’t mean it has to be purely functional.”
Whether it’s prefabricated components, buildings made out of steel, steel frame structures or steel cladding, there are many possibilities for metal in residential construction. The result can be innovative, functional and attractive structures that are suited to the people who live there.
B.A.M. HOUSE
Ideal Roofing
Cladding: Ameri-Cana panel, 80,000 PSI full-hard Galvalume™ steel, 26 gauge
Colour: Perspectra Plus Polar White
DESIGN AND CONSTRUCTION TEAM
Architect: 25:8 Architecture + Urban Design Limited, 647-504-1546
General Contractor: DTR Renovations, 613-862-4555
Structural Engineer: WSP Engineering, 613-829-8299
ONE368
Ideal Roofing
Cladding: Ameri-Cana panel, 80,000 PSI full-hard Galvalume™ steel, 26 gauge
Colour: Perspectra Plus Black
DESIGN AND CONSTRUCTION TEAM
Architect: 25:8 Architecture + Urban Design Limited, 647-504-1546
General Contractor: DTR Renovations, 613-862-4555
Structural Engineer: Adjeleian Allen Rubeli Limited , 613-232-5786
WINONA HOUSE
Ideal Roofing
Cladding: Ameri-Cana panel, 80,000 PSI full-hard Galvalume™ steel, 26 gauge
Colour: Perspectra Plus Polar White, Black
DESIGN AND CONSTRUCTION TEAM
Architect: 25:8 Architecture + Urban Design Limited, 647-504-1546
General Contractor: DTR Renovations, 613-862-4555
