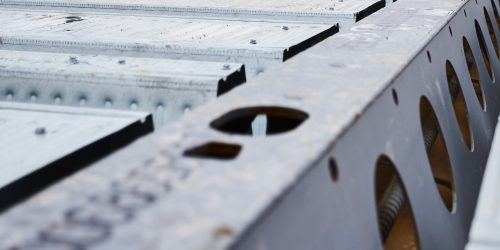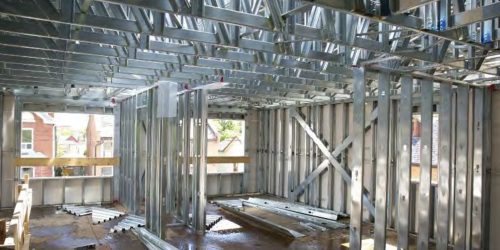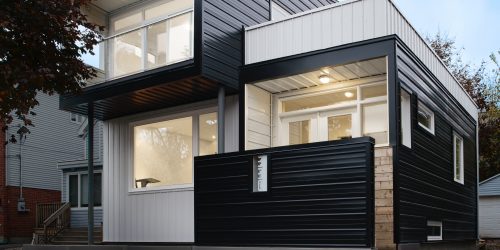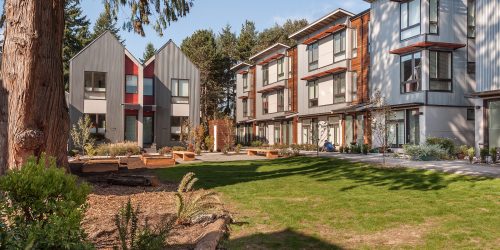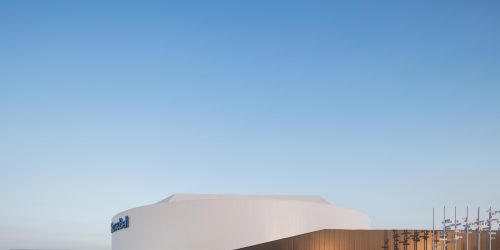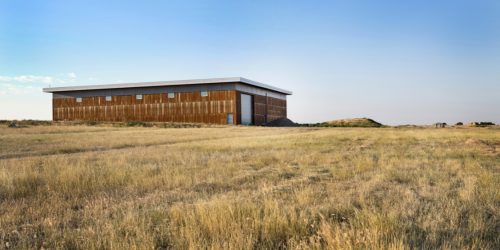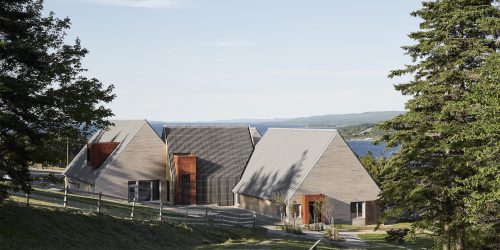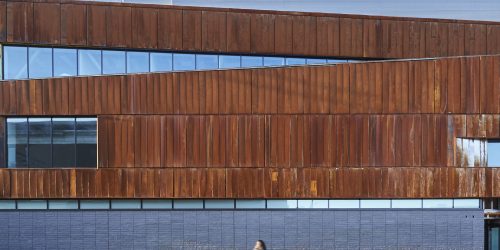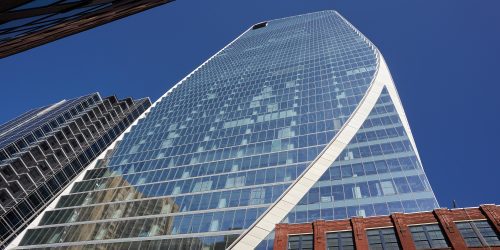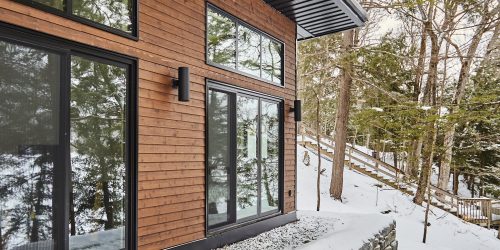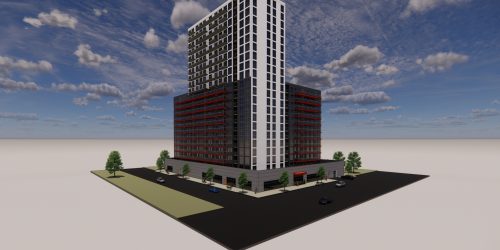The Guiding Science of Steel Design
Building the most sustainable, cost-effective mid-rise building
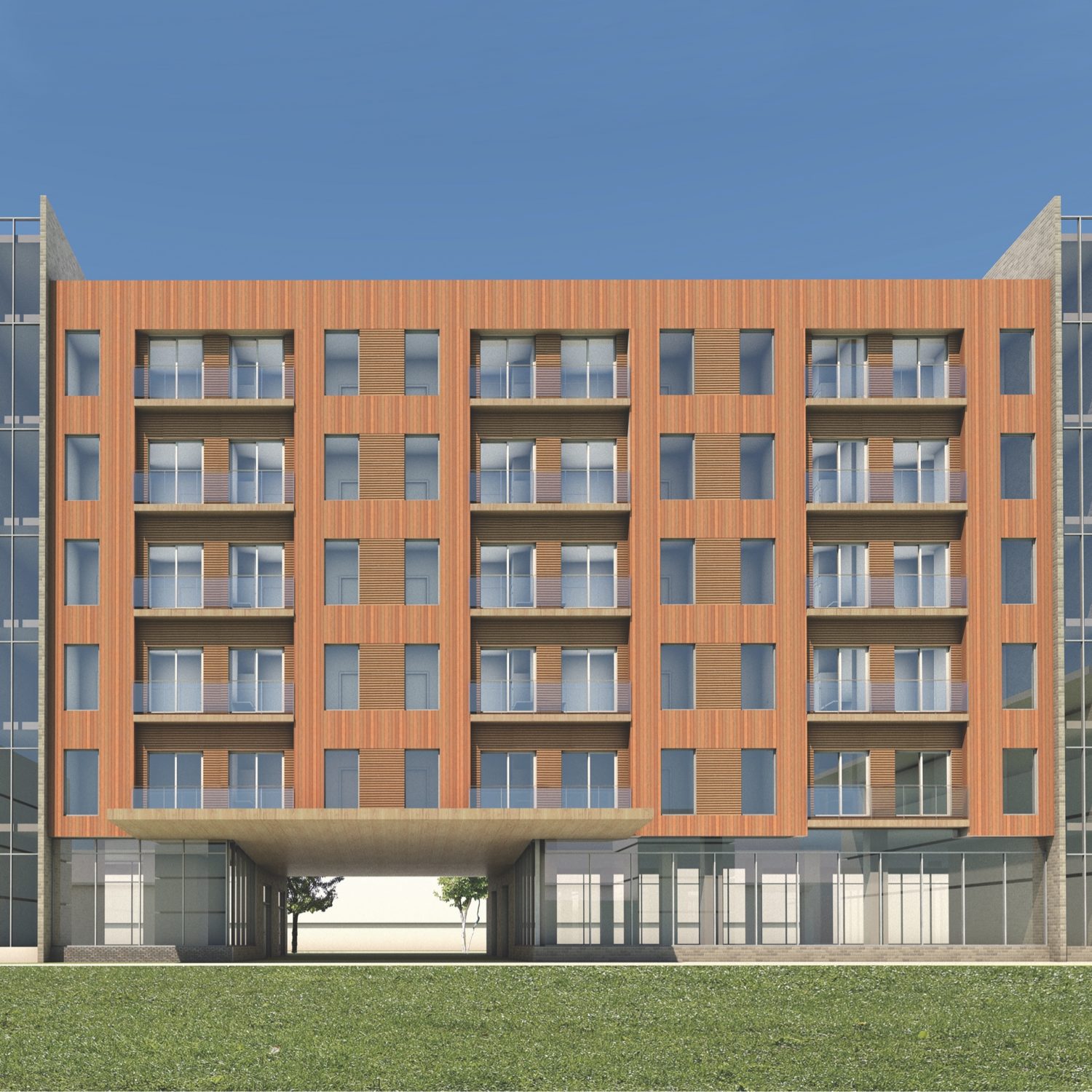
Using scientific analysis to guide construction
Mid-rise residential buildings can be found in cities across North
America, and more are under construction every day. With
commercial spaces at street level and residential units above, this style of structure appeals to developers, tenants and city officials.
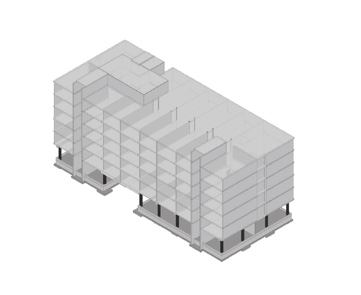
Mid-rises are less imposing than high rises, for both the residents that call them home and the pedestrians on the street outside. For cities which are looking to increase density and preserve green space, mid-rises are an attractive solution.
Because of their size, mid-rises lend themselves to various
construction methods, including wood, concrete and steel. Each
approach has advantages and disadvantages.
Tim Smith spent 35 years in the construction business working on institutional and commercial buildings before becoming a consultant. He says, “It’s a mix of how mid-rises are constructed… I think what typically happens is people stay in their comfort zone.”
To help determine which material is the best for various construction projects, ArcelorMittal developed Steligence®. A
system that combines both technology and practical knowledge
from an independent panel of industry experts to analyse different construction methods. It determines which approach will result in the most sustainable, cost-effective building.
ArcelorMittal Dofasco recently used Steligence® to analyse a
hypothetical six-storey mixed-use commercial and residential
building located in the Greater Toronto and Hamilton area. The
building was 6,916m2 and featured a split ground level podium
for commercial space separated by a pedestrian walkway and 75
residential units on the upper levels.
The study team included a designer, structural, electrical, and
mechanical engineers, and scheduling and cost consultants.
They analyzed three different design scenarios—steel, concrete,
and timber construction. For the purposes of the study, only
the structural elements of the core, upper levels and roof were
significantly altered.
Willems Ransom, senior designer with mcCallumSather, was part
of the Steligence® team. He says, “This case study was about
designing one functionally equivalent building and seeing how the numbers fall under three different building options. Is there a tipping of the scales in terms of performance?”
Ransom worked to ensure the building was as typical as possible.
He used conditions most often found in urban environments and
made the architecture similar to what is seen in the market. “The
design doesn’t lend itself to one system or another,” he explains. “It’s more about promoting an understanding of the material and the options available.”
The goal of Steligence® is to provide scientific evidence to help the construction industry achieve the smallest environmental footprint and lowest cost.
The process involves life cycle analysis, detailed cost and scheduling estimates and other assessments.
“In the last decade or two… both the public and private sector have been more in tune with the life cycle costs of a building versus the capital costs,” explains Smith. “What is put into the building and its durability and its energy performance… is more the way that people think now when they’re thinking of capital investments. It’s not just the cheapest project.”
Growing environmental consciousness and a desire to be more
sustainable for both construction and operation are also influencing the industry.
Steligence® combines both technology and practical knowledge from an independent panel of industry experts to analyse different construction methods and determine which approach results in the most sustainable, cost-effective building.
To assess the environmental impact of the design, the Steligence® process included a cradle-to-grave life cycle analysis (LCA) for the entire mid-rise building, which covers raw material production, manufacturing, transportation, installation, maintenance and recycling/end-of-life for a 60 year lifespan. The LCA evaluated global warming, acidification, eutrophication, ozone depletion, smog formation and primary energy. The steel design outperformed concrete and timber in the majority of these categories.
On the financial side, people often assume that green buildings are more expensive or that certain materials are more sustainable than others. Ransom sees Steligence® as an opportunity to dispel some of these myths.
In the mid-rise case study, cost estimates were obtained for the
three design scenarios. In terms of total cost, the steel design was the most economical at $16 million (CAD). The concrete estimate was 2 per cent higher. Mass timber was even more so, coming in 19 per cent higher, driven mainly by increased material and installation costs for the upper floors.
Steligence® also enabled the team to estimate the number of working days required for construction. Smith led this part of the study, and explains, “The data for the scheduling was real input from industry users.”
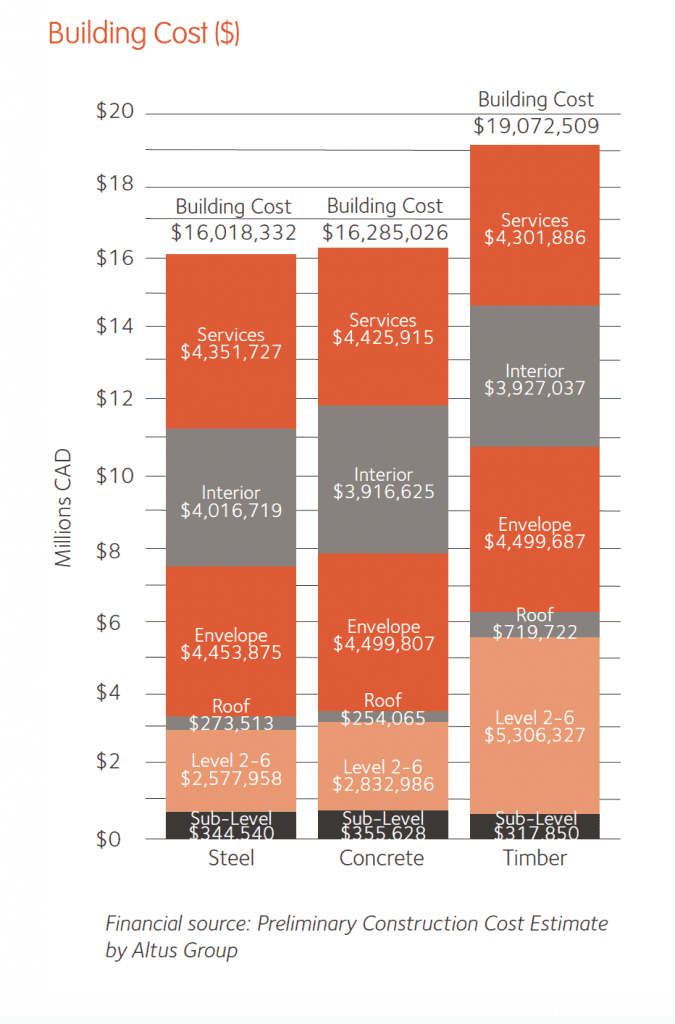
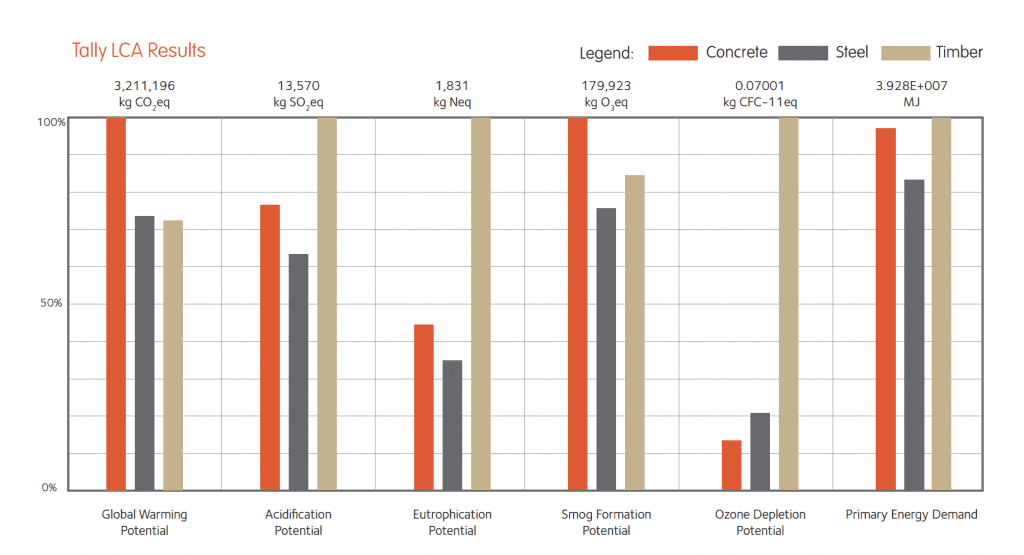
The calculation included number of lifts per day and the average
time required for concrete casting, installation of slabs, decking, wall panels and members. The schedule for the façade and overlap with the structure was found to be the same for all three designs.
At 153 construction days total, the steel design was the fastest, beating wood by eight days and concrete by 20.
Ultimately, steel was determined to be the most environmentally sustainable an economical solution for mid-rise construction, a result that Smith feels will resonate with industry.
“They definitely explored all the possibilities. They tested out different theories. They listened when things weren’t practical. It was a really good balance between science an industry practicality,” he says. He sees the case study as a starting point for developers, designers and engineers to understand what their options are and whether steel is a fit their projects.
As construction technology and building development systems continue to change, new products are coming to market and dramatically changing the industry.
Ransom hopes that analysis like this becomes standard practice. “This analysis is very easy to integrate early on in the design process. This allows us to choose the best performing and most cost effective solutions right from the start. This analysis is not
extraneous. It’s very important in making design decisions.”
People often assume that green buildings are more expensive or that certain materials are more sustainable than others. Ransom sees Steligence® as an opportunity to dispel some of these myths.
Case Study Team
Design
mcCallumSather
519-966-6750
Structural Engineering
WSP
416-489-7888 X 237
Mechanical Engineering
mcCallumSather
519-737-1577
Electrical Engineering
Seguin Engineering
519-564-297
Cost Consulting
Altus Group
416-759-4133
Schedule Consulting
MPA Consulting
1-800-668-2154
