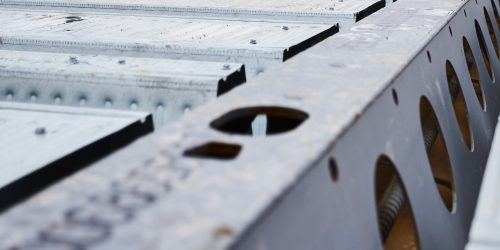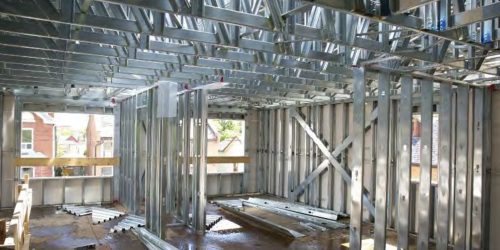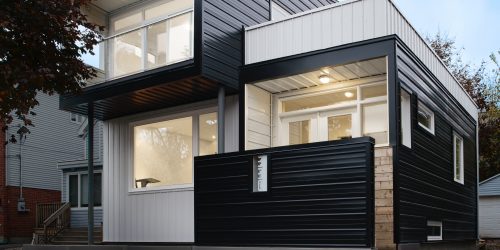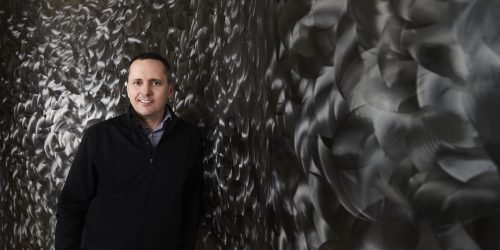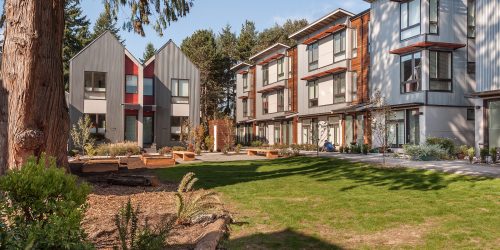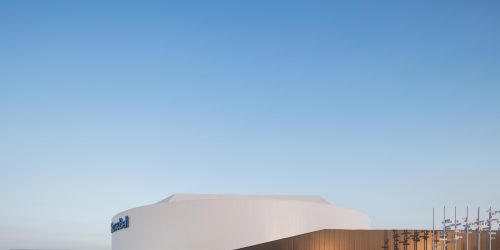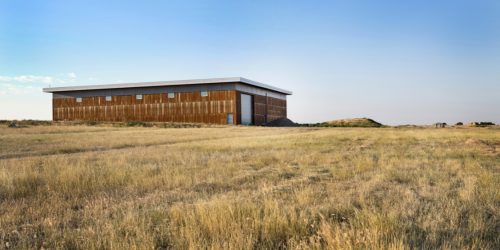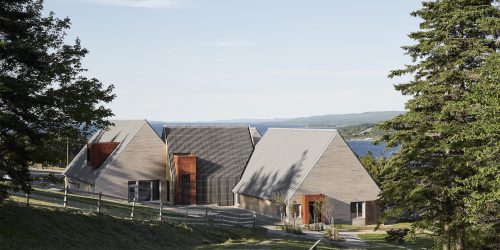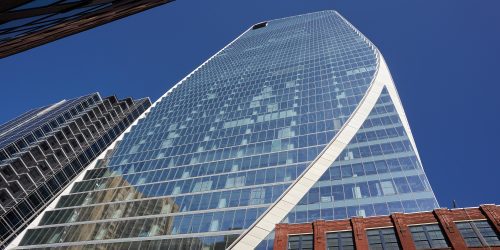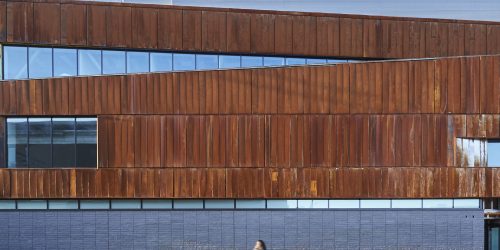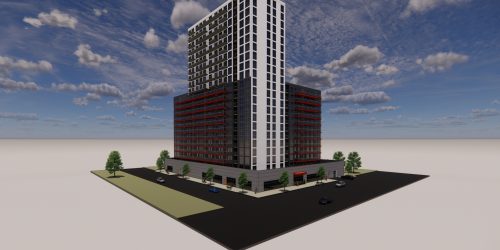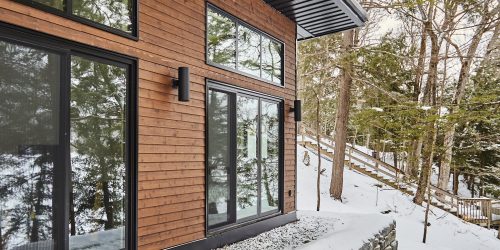Thinking outside the box
Steel cladding adds energy to Churchill Meadows Community Centre
Story: Julia Preston
Photography: Dan Banko
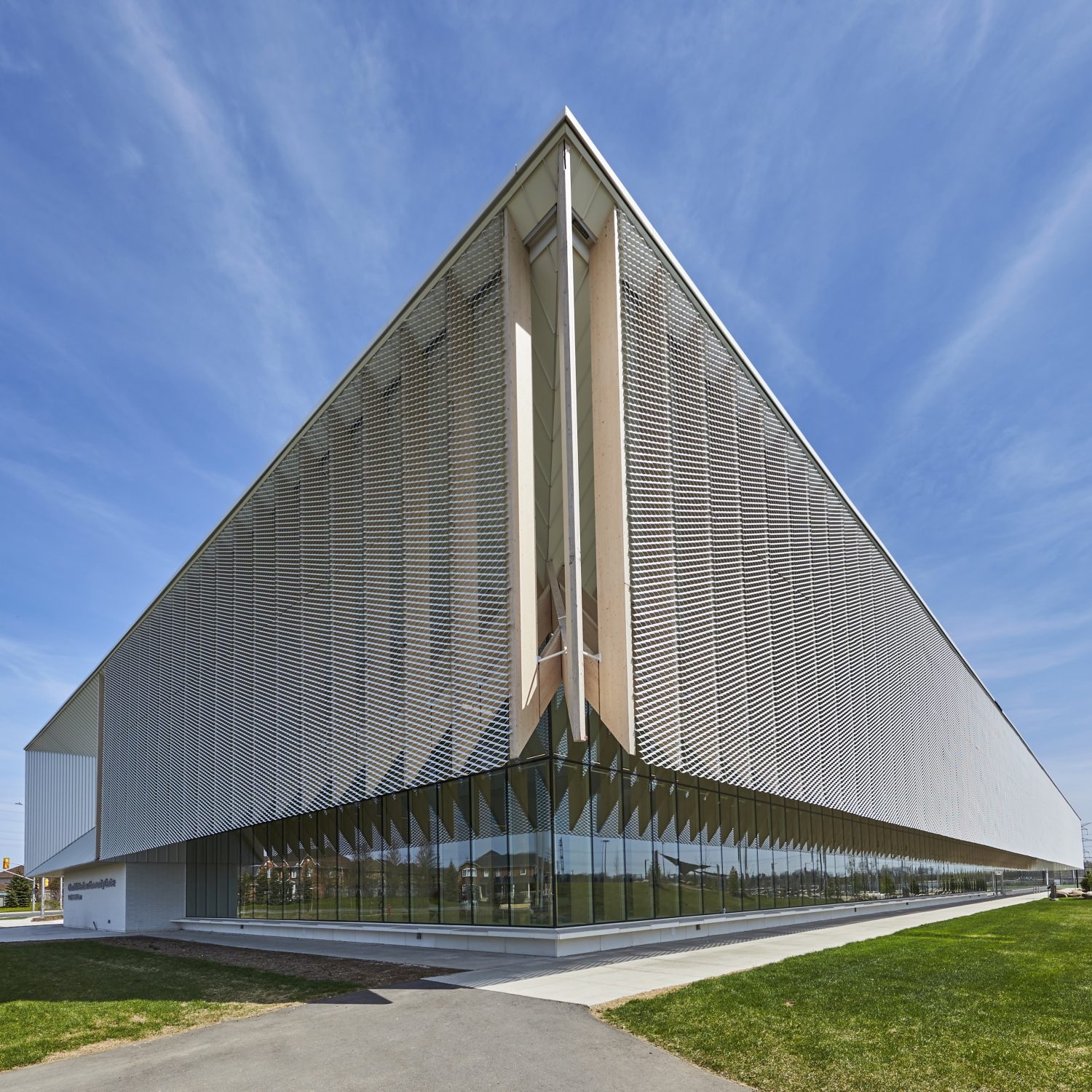
“It’s just a box,” says architect Tyler Walker.
However, Walker’s description is intentionally coy. The new Churchill Meadows Community Centre in Mississauga is much more than “just” a box. Walker, along with colleague Chris Burbidge of MJMA, took a basic box and filled it with complexity and energy.
“By using a simple form you can actually really highlight and make something feel quite dynamic when you contrast it on the interior,” explains Walker.
Opened last fall, Churchill Meadows is part of a 57 acre park at the north edge of Mississauga. The Centre is 75,000-square feet and houses a 25-metre, six-lane pool, therapeutic pool, triple gymnasium, multipurpose room, including a teaching kitchen and fitness studio.
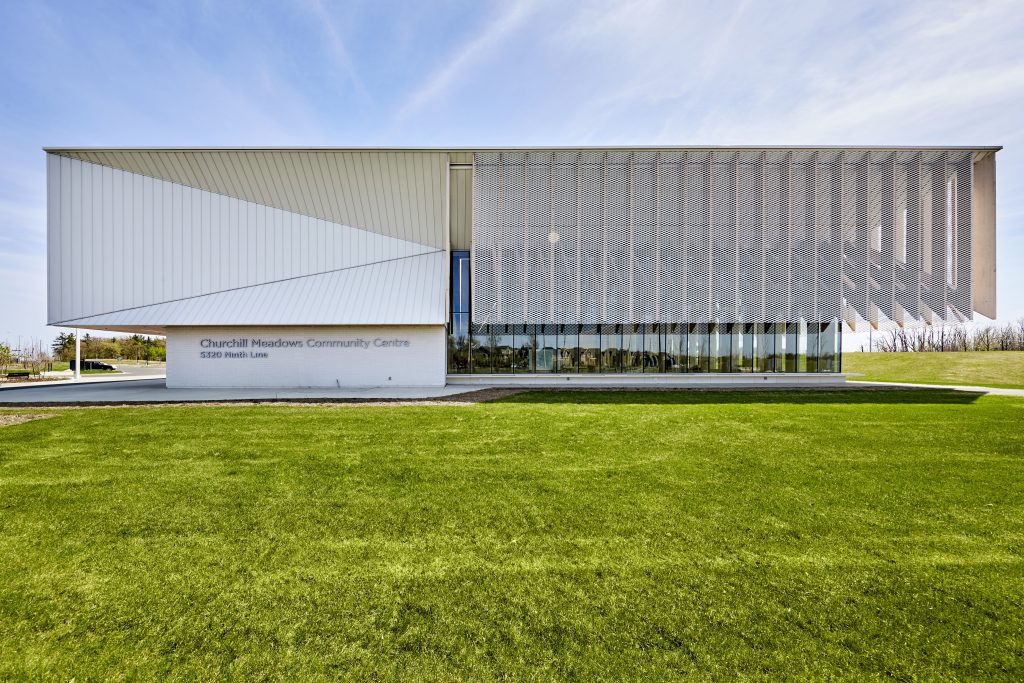
In designing the facility, Walker took a basic rectangle and then squished, pushed and folded it. The result is angular planes and facets that create visual interest and also define areas within the building.
“Churchill Meadows Community Centre is everything I wanted it to be and more,” said Mississauga City Councillor Sue McFadden. “It was remarkable to see what was once ideas on paper turned into a well-used community hub for all.”
Arriving at the facility, visitors enter a generous lobby—the social heart. Using angles, pitches and voids, Walker and Burbidge worked to separate the open spaces.
The ceiling was constructed of an intricate assembly of light gauge steel framing from Bailey Metal Products. Dynamic ceiling voids bend up into skylights. The “loops of light” designate specific functional areas of the centre.
“We didn’t want just a big open space where everything is perceived in one go,” explains Burbidge. “These volumes start to break down the inner space and control light and they control sound and they… create a little more mystery and shape within the overall volume that’s quite compelling.”
Glulam beams also contribute to the dynamism. The wood appears to have been folded to create what Walker describes as “tectonic wall sections.”
“We really tried to create a good relationship between what the mass timber was doing and what the steel was doing,” he explains.
Vertical timbers march alongside the pool and frame the glazing as well as the structural steel roof trusses. They then flare out and fold down to create a “porch” along one side of the facility.
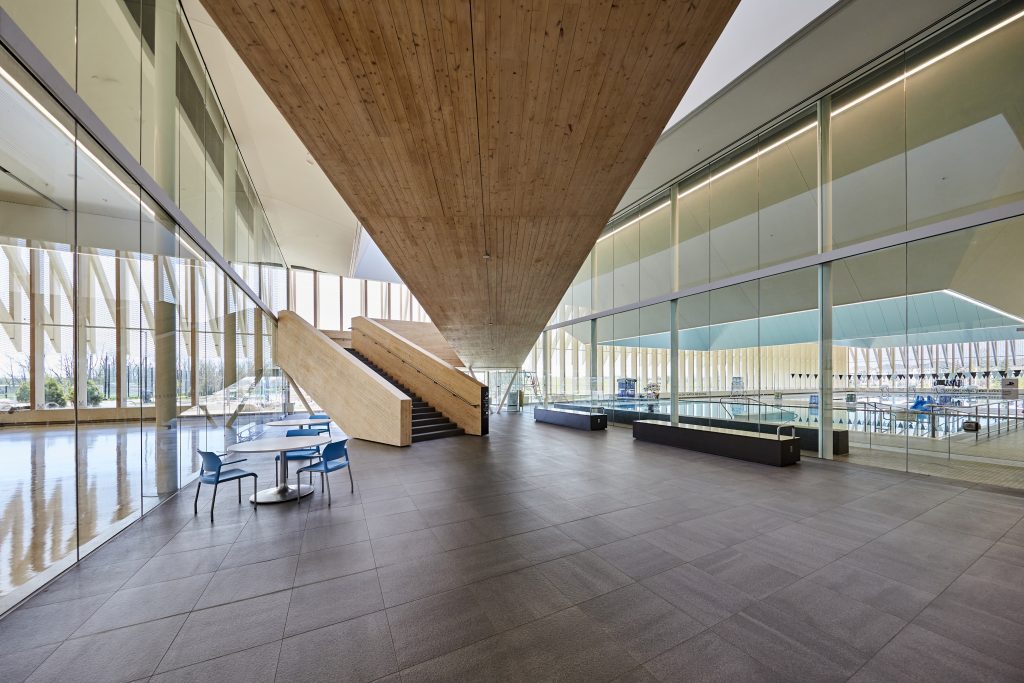
“By using a simple form you can actually really highlight and make something feel quite dynamic.”
Bridging the community centre to the surrounding park was critical for MJMA.
The porch mediates the interior spaces to the park outside. The wide overhang and numerous benches encourage people to gather.
Burbidge likens the Centre to a pavilion. “We really wanted this building… [to be] a place within a park where you get to go. The functions flow freely from interior to exterior and connect people to the outside.”
Says Councillor McFadden, “Churchill Meadows is more than just a community centre; it’s a bustling sports stadium, a safe space for youth and most importantly somewhere that residents of all ages can stay active, connect and be proud of where they live.”
On the exterior of the building, the architects divided it into two halves. The porch section is focused on transparency. Extruded aluminum panels cover the glulam beams and filter light into the building. On the other half, Walker and Burbidge embraced the box. They selected steel cladding for its simplicity and opportunity to create an interesting envelope.
The white standing seam cladding from Agway Metals is usually used for roofing. MJMA was drawn to the cleanliness of the standing seam and knew that it would highlight the angles of the structure.
On the facade, geometric planes intersect at angles that press into the building. The walls appear to have been squished as someone pushed down on the roof.
MJMA wanted each plane to be clad in white standing seam AR-25, with all of the seams perfectly aligned.
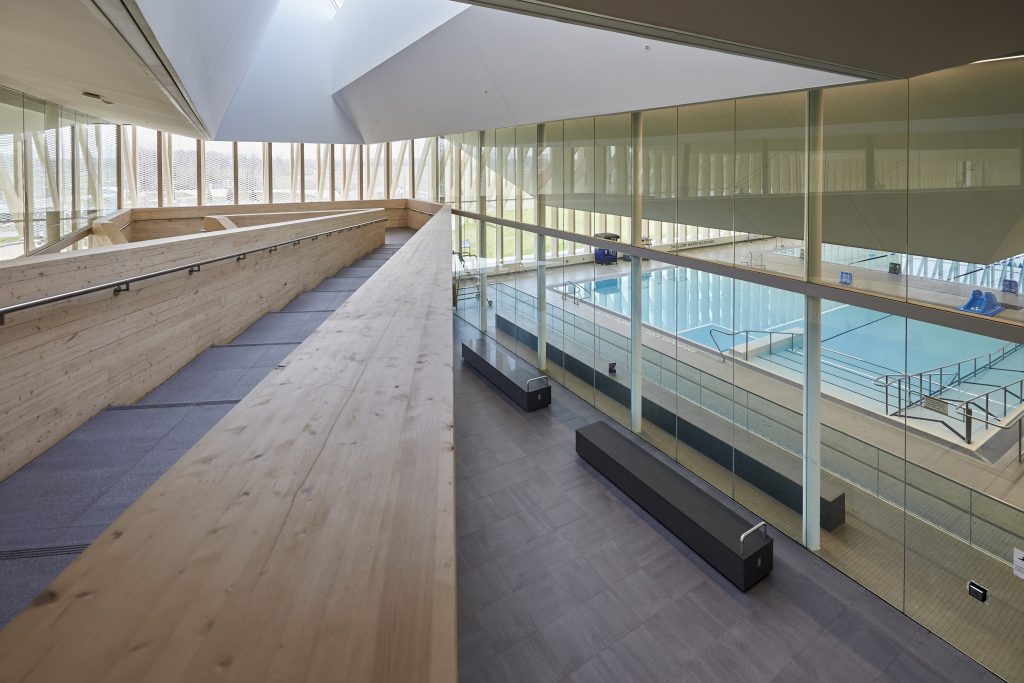
They selected steel cladding for its simplicity and opportunity to create an interesting envelope.
Making that vision a reality was complex for installers Lonelm. “Those lines are simple in a 3D model, but onsite… getting the seams to line up from one angle to the next angle to the next angle… was quite challenging,” explains Burbidge.
Adds Walker, “[The wall is] moving into the building on that centre piece. So what that means is the width of each of those panels essentially grows by like a millimetre from the one that’s in the vertical. It is quite a challenge to make that work.”
The AR-25 must be supported, so a series of subgirts and framing assemblies were required. Agway produced custom widths of panel to achieve the alignment.
The result is a deceptively simple look that is full of visual interest and energy.
“On Churchill Meadows… we really had the time to focus on the detailing and the intricacies that occur within that box form and focus on the way that people will use the facility and react to it,” says Walker. “In my mind it’s a very people-centred facility. It’s all about the users and how they experience it.”
BUILDING OWNER
City of Mississauga
ARCHITECTS:
MJMA // mjma.ca
ENGINEERS:
Blackwell Structural Engineers // blackwell.ca
GENERAL CONTRACTOR:
Aquicon Construction // aquicon.com
CLADDING INSTALLERS:
Lonelm Construction Company // lonelmconstruction.com
PRODUCT SUPPLIERS:
22 Ga AR 25 in Cambridge White (QC 18695),
Custom Width by Agway Metals // agwaymetals.com
Lightweight Steel Framing from Bailey Metal Products // bmp-group.com
