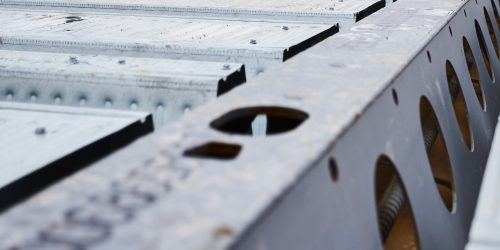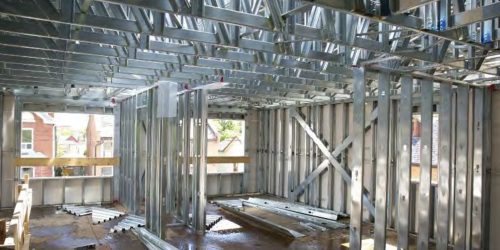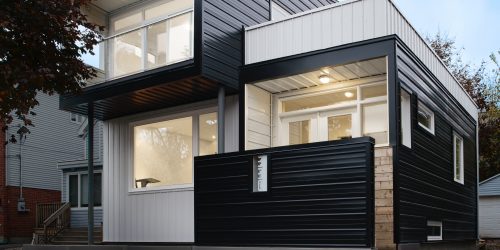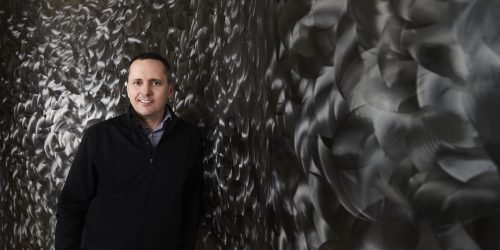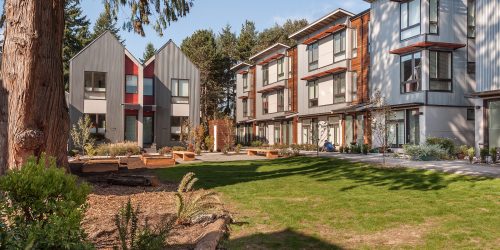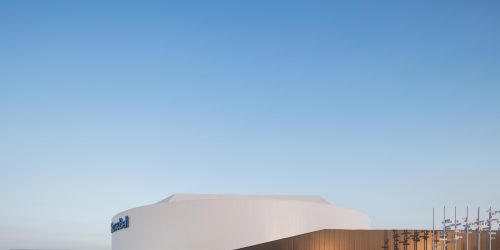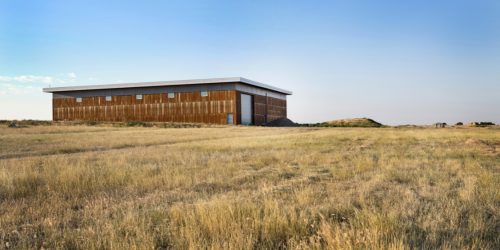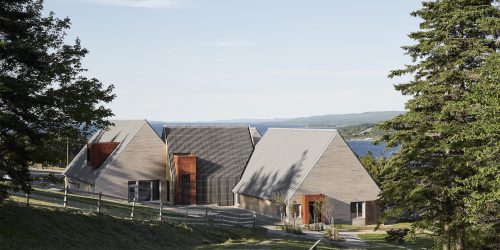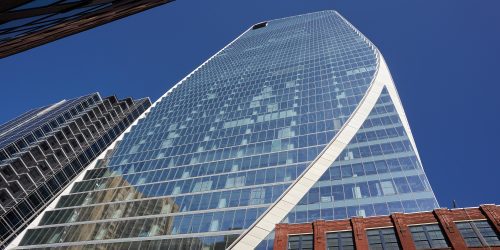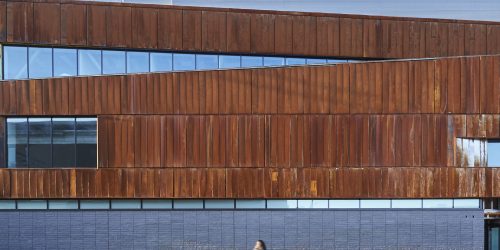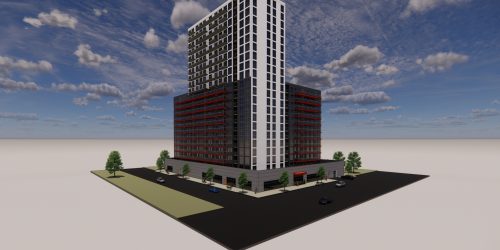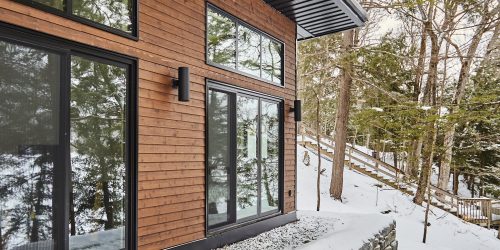La Belle Complexe
Meet Lévis’s new soccer pitch — a full storey above the ground.
Story: Ian VanDuzer
Photography: Daniel Banko
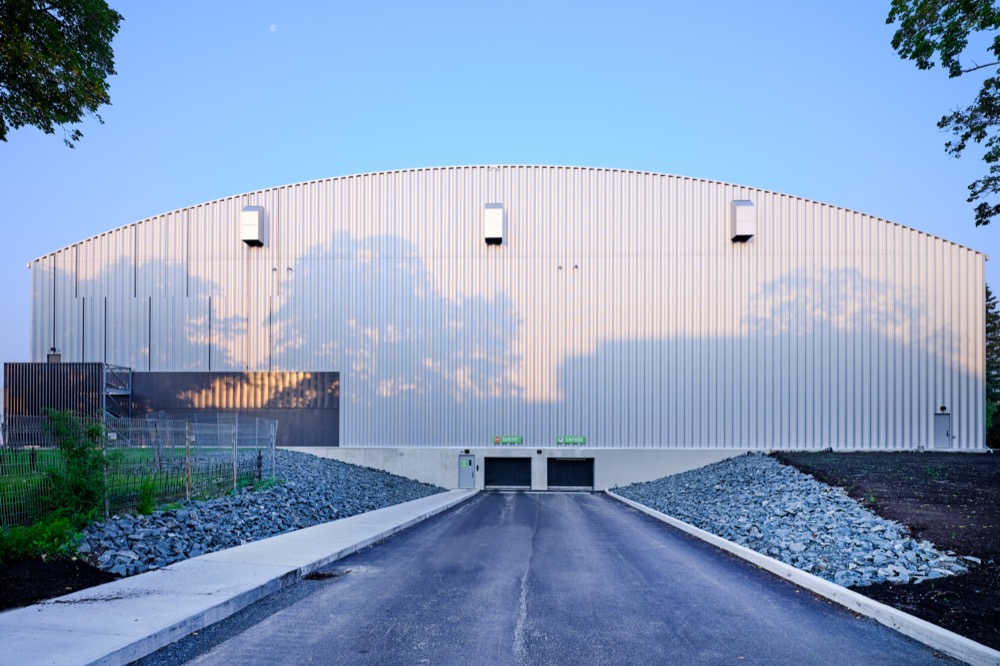
Of all the interesting projects we’ve covered in Steel Design, the Complexe Multisports Desjardins (Desjardins Multisports Complex) in Lévis, Quebec might just be one of the most intriguing: it’s a sports complex; with a full-FIFA-sized soccer field, 18 locker rooms, and a mezzanine; built for a nearby high school; on top of an underground parking garage for a hospital.
Maybe it’s because of all those moving parts that the project had to take the form that it did: a strong and stable steel pre-fabricated building designed and constructed by Honco Buildings. The Complexe Multisports Desjardins is no plain steel box. Instead, the building’s facade is made up of alternating stretches of floor-to-ceiling glass and dark-grey steel panels. The field itself is a full storey above the ground, held up by a masonry base that simultaneously feels modern and classic.
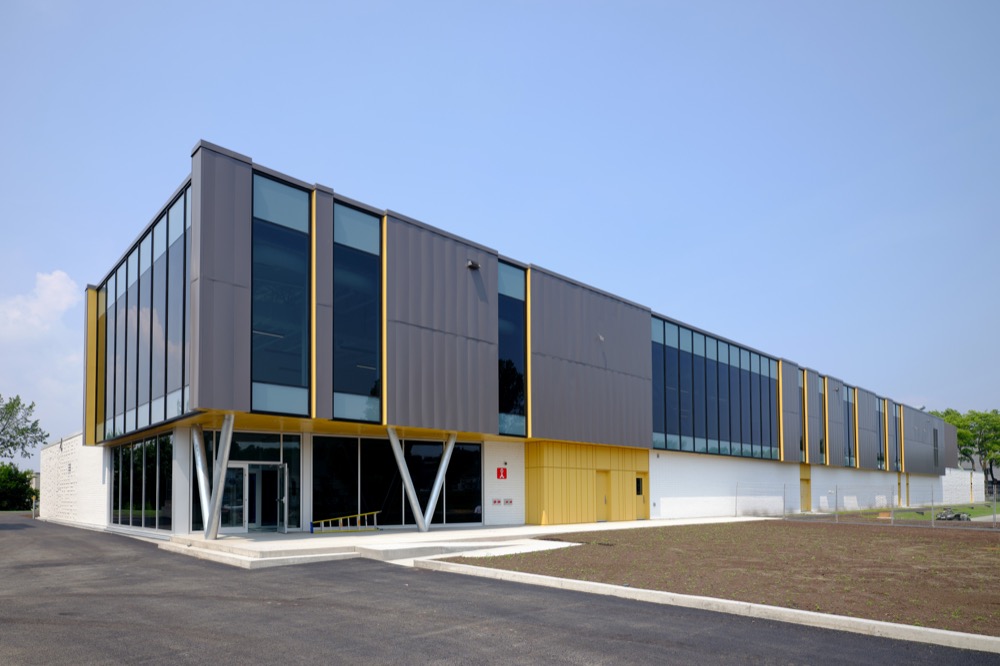
Complementing – not blending in with – history
One word that keeps coming up in our conversation with Sandrine Fortier — Marketing Manager at Honco Buildings — is “patrimonial”. “The Complexe is in a very patrimonial area,” she says at one point. “There's a lot of historic heritage in this area, and we had to make sure that this project was aligned with it. We always had that in mind throughout the design and construction process.”
Lévis stretches itself out along the southern bank of the St. Lawrence River. But among the notable characteristics about the city is its neighbour: just across the river from the new Complexe, towering above the low, stone buildings of Lévis, is the majestic skyline of old Quebec City. Simply put, there is nowhere in North America steeped in heritage more than the oldest European city on the continent.
The historic nature of the neighbourhood — the Complexe stands in one of the oldest parts of Lévis — meant that consideration had to be taken into every stage of the project. “We had to have open communications all the time with the city to ensure that the Complexe followed all the regulations for the area,” explains Fortier. “There was a lot of coordination that had to go through that.”
Fortunately, the building site was previously open — a field and an above-ground parking lot that was owned by the Collège de Lévis high school and used by the nearby Hôtel-Dieu de Lévis. It’s an interesting arrangement that ultimately informed the design. “Parking has been an issue in that neighbourhood for a while,” says Fortier. “And so, there was an opportunity here for the school to provide a solution for the city.” While the Complexe will be owned and primarily used by the high school, the city of Lévis will rent periods for public use.'
“It’s the only indoor soccer field built above a parking lot in Canada,” says Fortier with pride.
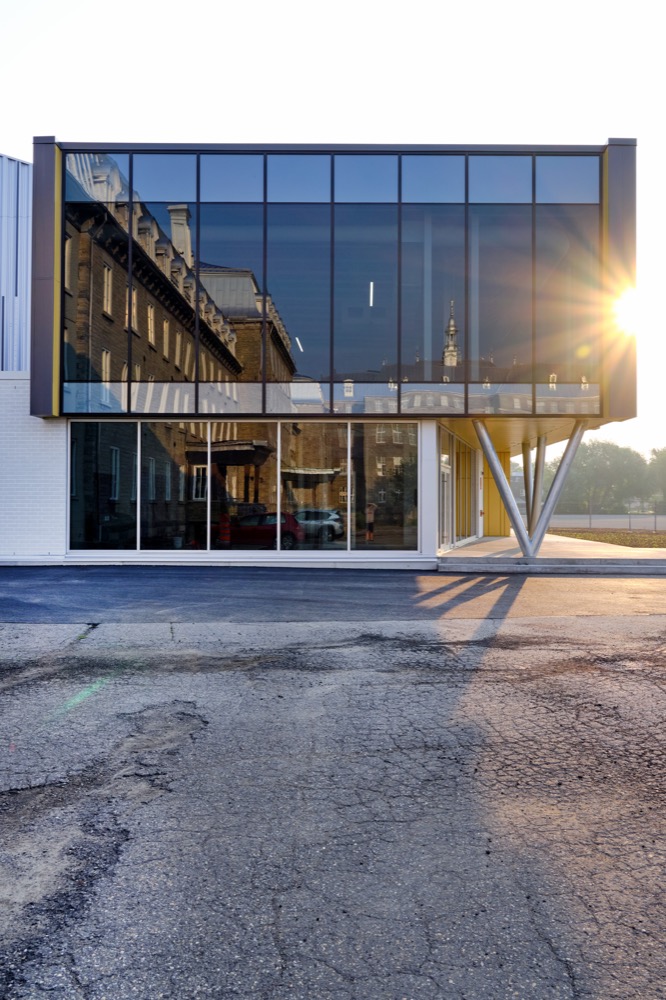
A Big Investment – Possible by Steel
FIFA-sized soccer fields are, more often than not, open to the elements. It’s an issue due to the size of the field — covering the entire field, with additional standing-space for spectators — limits the architectural approaches to enclosing the field. “You can’t have architectural supports in the middle of the space,” laughs Fortier. “It would kind of defeat the purpose.”
Honco knew what their approach to the field would be from the very beginning: the steel building company has a fully-integrated system that can deliver a completed project in rapid time. “In addition to manufacturing and assembling our steel buildings across Canada, we also act as a general contractor in Quebec. As a result, we have developed a solid expertise in turnkey projects,” Fortier says. Everything from design, to pre-fabrication, to building assembly can be done internally, managed by their multidisciplinary team.
It’s also a system that works quickly. “We basically brought the project to life in 18 months,” boasts Fortier. Construction itself was mostly contained to within 12 weeks — a remarkably fast turnaround for a project of this size. “People were most surprised at how quickly the Complexe went up,” says Fortier. “That’s one of the advantages of building in steel, of course, but the speed is mainly due to the Honco system.”
The Honco building system centers around a robust steel panel that functions as both the exterior cladding and the structural backbone of the building. These panels achieve structural rigidity without additional framing and are joined using galvanized bolts and watertight seals to form cohesive, climate-resistant walls, roofing, and ceilings.
As Fortier emphasizes, unlike conventional steel-framed buildings where loads are concentrated at the base of the columns, Honco's self-supporting steel structure does not require massive foundations with pilasters and reinforcements to support the concentrated loads. This approach reduces overall construction costs by 5-15%.
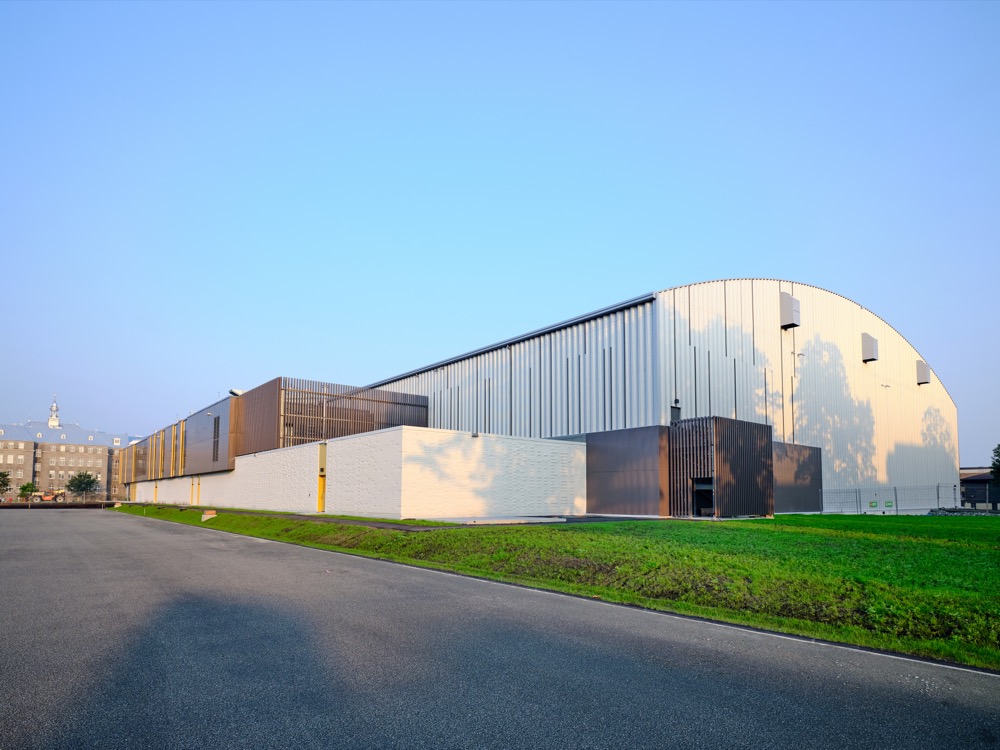
A stadium filled with light
Speaking of light, that’s another important consideration in these projects. “You can tell when you walk into a Honco building,” Fortier says. “We put an enormous emphasis on light in the space.” Overhead lights shine and reflect off of white-painted walls and the steel-paneled ceiling, illuminating the greenest astroturf in the province. Blue lower walls stand out strikingly against the green and white, a bright warning to players to not get too carried away chasing after errant balls.
“The ceiling panels are coated in a Galvalume™ finish,” explains Fortier. “It offers optimal lighting for players and spectators alike.”
Spectator experience, Fortier says, is an important consideration for the field. Ensuring that the entire stadium is brilliantly lit is one of those considerations that adds to the experience.
Galvalume™ has another advantage: its durability as a product means that the Complexe Multisports Desjardins might end up standing for as long as the historic buildings you can see from across the river. “It’s one of the great things about steel,” Fortier grins. “It keeps standing through time.”
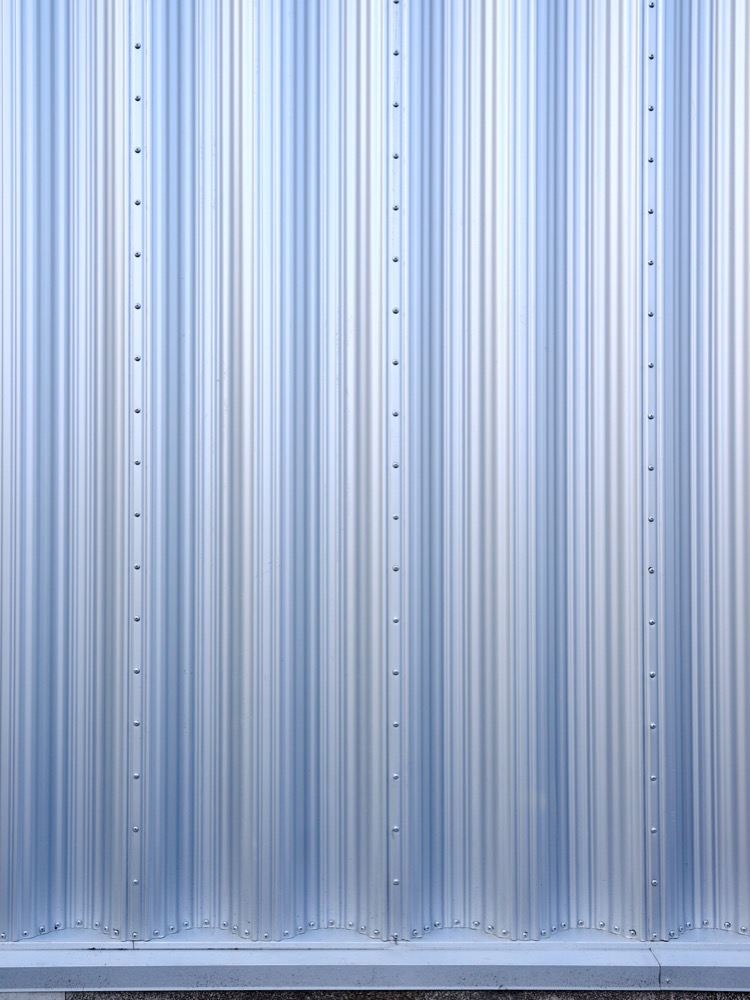
SPECIFICATIONS
BUILDING OWNER/PROJECT COMMISSIONER:
Collège de Lévis / Ville de Lévis
DESIGN, FABRICATION, CONSTRUCTION:
Honco Steel Buildings
PRODUCT:
Galvalume™ Steel
