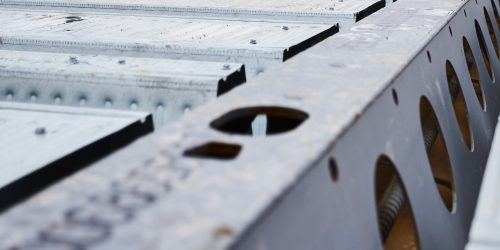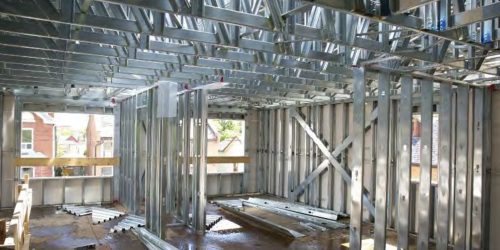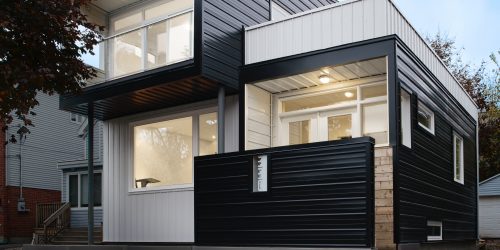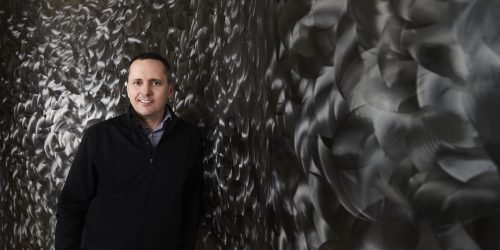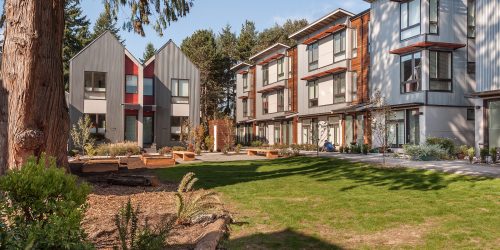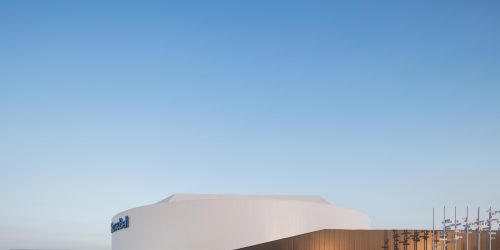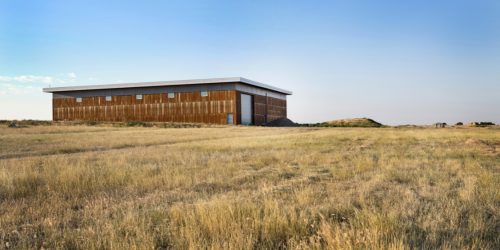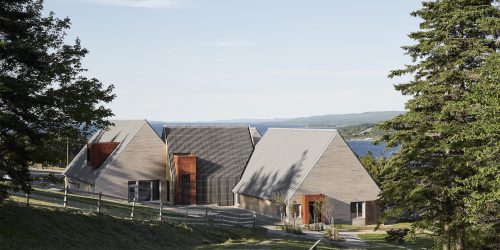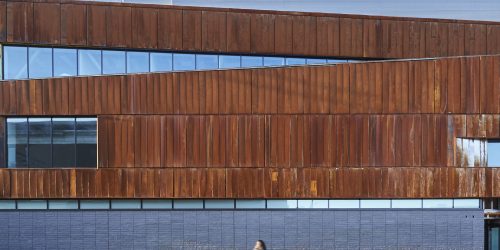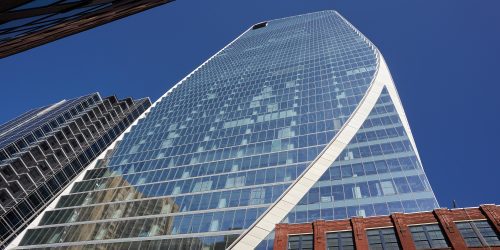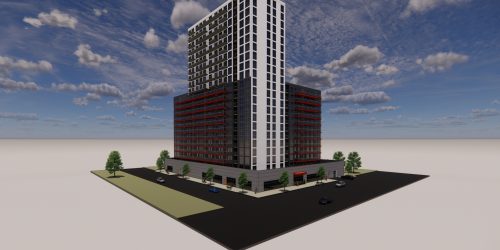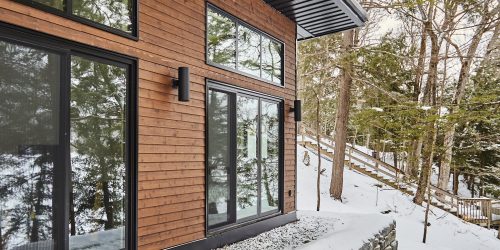Cold Steel
Steel was always the only option for new state-of-the-art refrigeration facility
Story: Ian VanDuzer
Photography: Archimed Studio
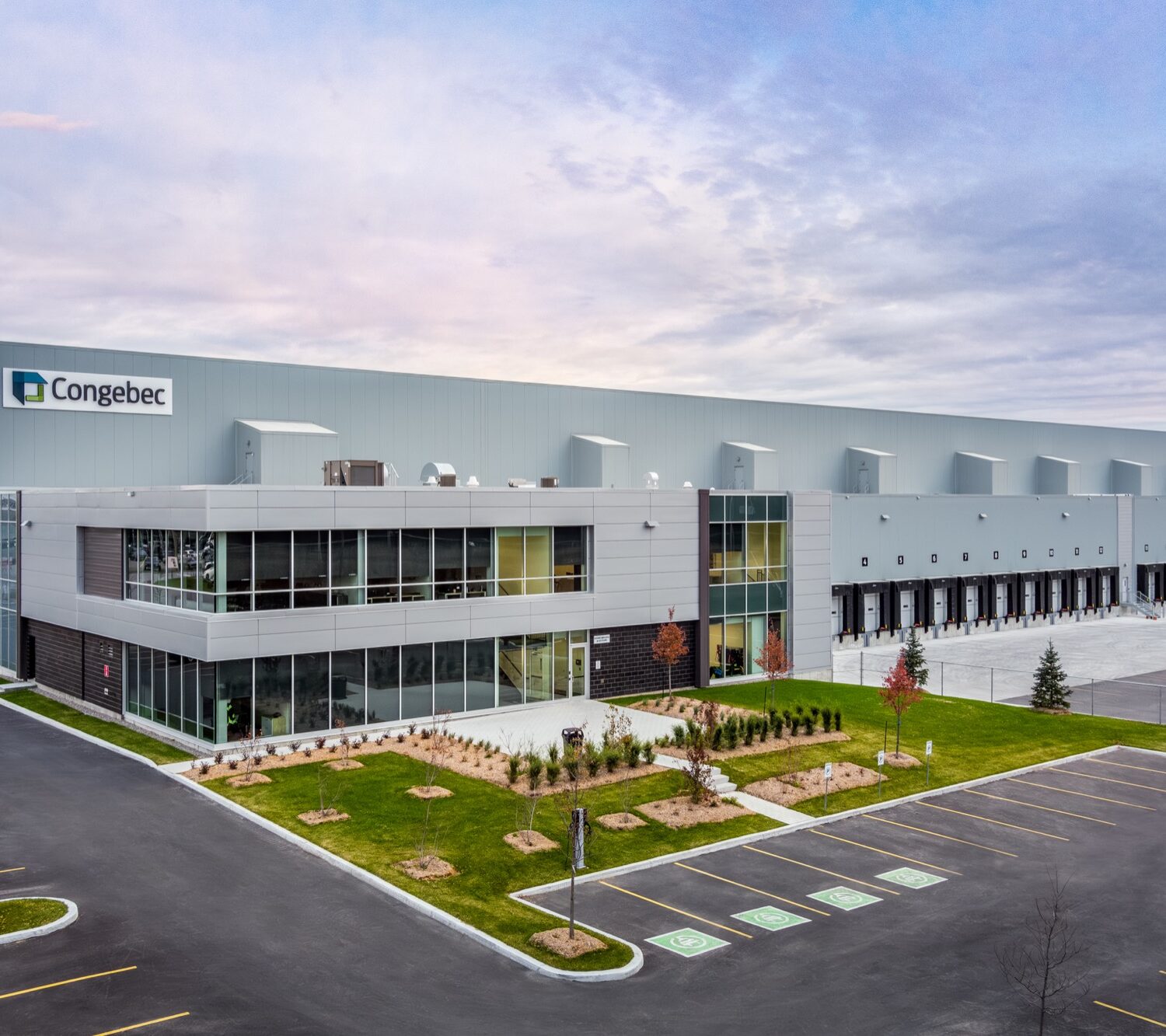
Have you ever thought about where your food comes from? Wandering through the produce section, you will find shelves and displays of fruits and vegetables. The dairy section is kept chilled to protect the cheeses and milk cartons. And the butcher counter—with its wide variety of steaks and chopped-up chickens—is the coldest part of the grocery store.
Farmers get a lot of credit for putting food on our tables, but we often overlook important piece of the process: refrigeration. In between the farm and your table is a long network of cold-storage facilities that keep our food from spoiling while it moves across the continent.
Congebec Logistics is the second largest refrigerated logistics services provider in Canada. Surprisingly, their entire system is heavily reliant on one material: steel. Steel products serve as the backbone of their ever-growing facilities across Canada, adding strength to their giant warehouses, and helping their facilities work more efficiently.
In fact, steel was the only considered material in Congebec’s facility in Mascouche, Quebec, which was completed in 2023. Mahmoud El-Koury, Partner at SINA, the general contractors for the facility’s design and construction, says that steel just makes sense. “You need steel for the heights and the spans that Congebec needs,” he says. “It was really the only material that we considered.”
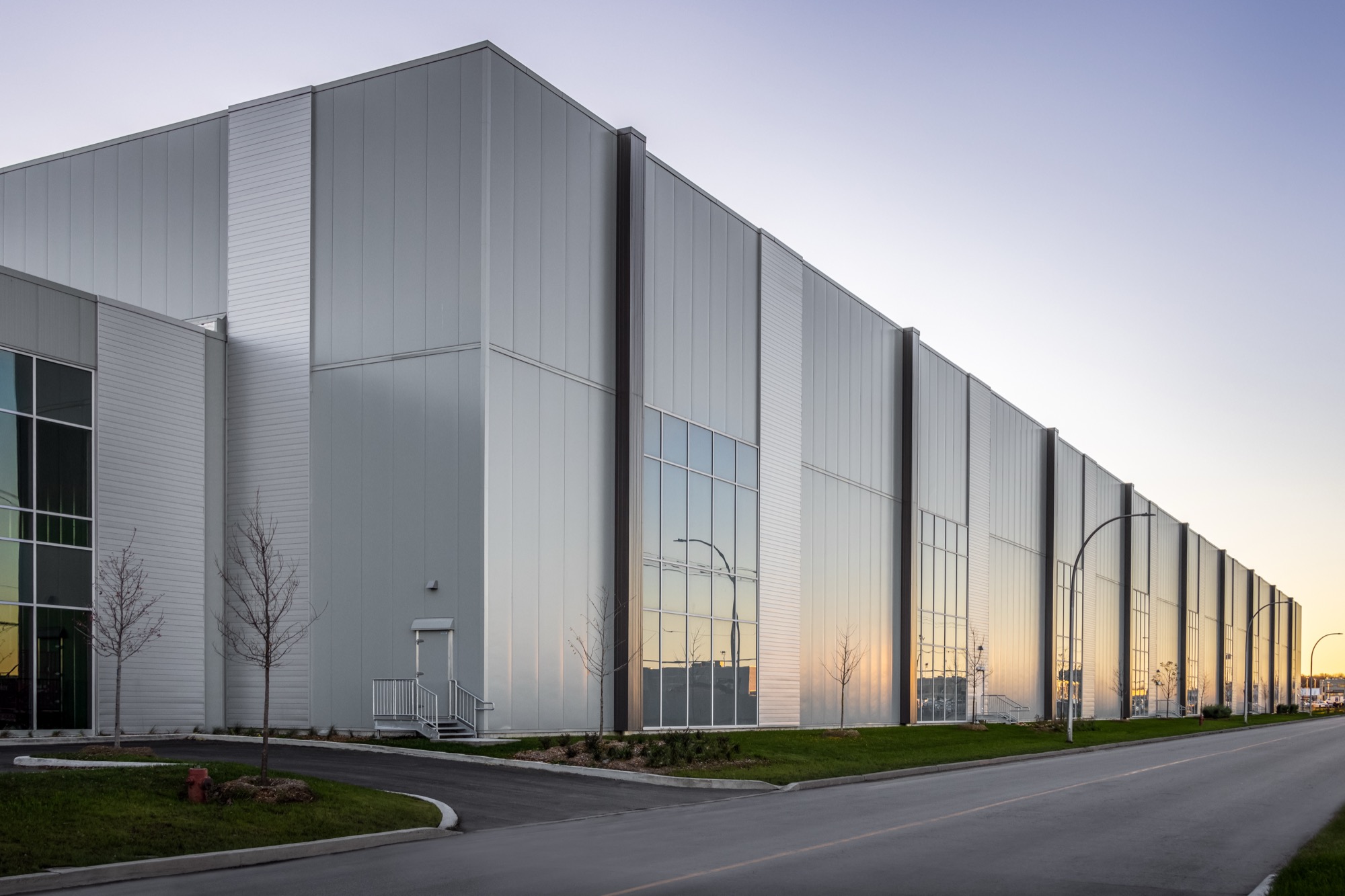
Collaboration is key for a successful project
If the decision to use steel as the backbone of the Mascouche facility came early, it was because there were many additional details to consider. Alongside SINA, Milyausha Gabdrakhmanova, Associate and Project Director at GKC Architecture and Design, worked to accurately plan the way their design choices would react to wildly different temperatures.
“Steel, naturally, stretches when it’s hot,” Gabdrakhmanova explains. “And contracts when it’s cold.”
“If you’re in a building while you’re dropping the temperature, you can hear it in the steel and in the bolts,” El-Koury adds.
“There’s so many different factors that you need to consider when dealing with cold-storage that you have to live to understand,” El-Koury goes on. “The building itself is a piece of equipment. I can’t turn a blind eye to how that structure is going to react to expansion and shrinkage, or how it’s going to affect everything around it. So, where am I putting these expansion joints? Yes, they’re in a steel structure, but they’re also going to affect my sprinkler pipe that’s moving through different temperatures. That’s going to move, but how much is it going to move?”
“That’s where the discussions with the fabricators, with the structural engineers, and with the architects come in.”
The process, both El-Koury and Gabdrakhmanova stress, was collaborative. “Usually with projects, you want to start with the broad strokes and then work down to the details,” El-Koury explains. “But when working in cold storage, those details impact every part of the design.”
Normally, El-Koury says, general contractors like SINA would be involved later in the process, when the project was further along. But SINA’s experience with cold-storage facilities enabled the team to bring them on at the earliest planning stages, allowing them to share their expertise and knowledge.
It was a system that came naturally to Gabdrakhmanova, she says. “As architects, we have to be that entity at the table that makes sure everyone is talking to each other,” she says. “Especially in a project like this, where the mechanics of the building are so important to the overall function.”
Making IMPs cool again
One of the things that makes massive cold-storage facilities like the Mascouche facility possible are Insulated Metal Panels. “IMPs started specifically for cold-storage,” El-Koury says. “Because they are thermal breaks, because they’re easier to work with, because they are insulated.”
“If you look at a cold-storage facility, you basically have boxes inside of a bigger box,” he says. Those inside boxes need their temperatures managed and maintained as efficiently as possible, cutting electricity costs for the client while also hitting environmental targets.
Gabdrakhmanova agrees. “Warm air always tries to make its way into a colder space because of the vapour pressure difference,” she explains, illustrating the need for distinct thermal breaks.
So, how do you create those breaks? “IMPs,” grins El-Koury. He says that IMPs are installed bisecting the base concrete slab of the building to create a more substantial thermal barrier between the different rooms and areas of the facility, each of which operated at different temperatures.
But IMPs were not only used in the interior of the Congebec facility. In Mascouche, they serve as the exterior building envelope as well. Doing so simplified the overall complexity that’s usually inherent in a cold-storage facility.
“The IMPs performed well enough to maintain the desired temperatures inside the building,” El-Koury says. Instead of a box-inside-of-another-box, the IMP exterior allowed for the Congebec facility to just be a “box”—a highly technical one! This maximized available storage space in the facility and cut down on overall material.
Gabdrakhmanova is also quick to sing the IMPs’ praises. “You have several useful features in one product, which is amazing,” she says. “You don’t have to add an additional vapor barrier—it’s built right in!”
IMPs served many purposes in the project, including some that helped the facility get built in the first place. “We always knew, timeline-wise, that we were going to be building in winter,” says El-Koury. “In Quebec, all construction is a race against winter. You normally want to have the envelope closed up before the temperatures drop.”
IMPs, though, with their built-in insulation, made winter work possible. Once the envelope was erected in the autumn, trades could do their work in the sheltered interior of the facility while snow and ice blew around outside.
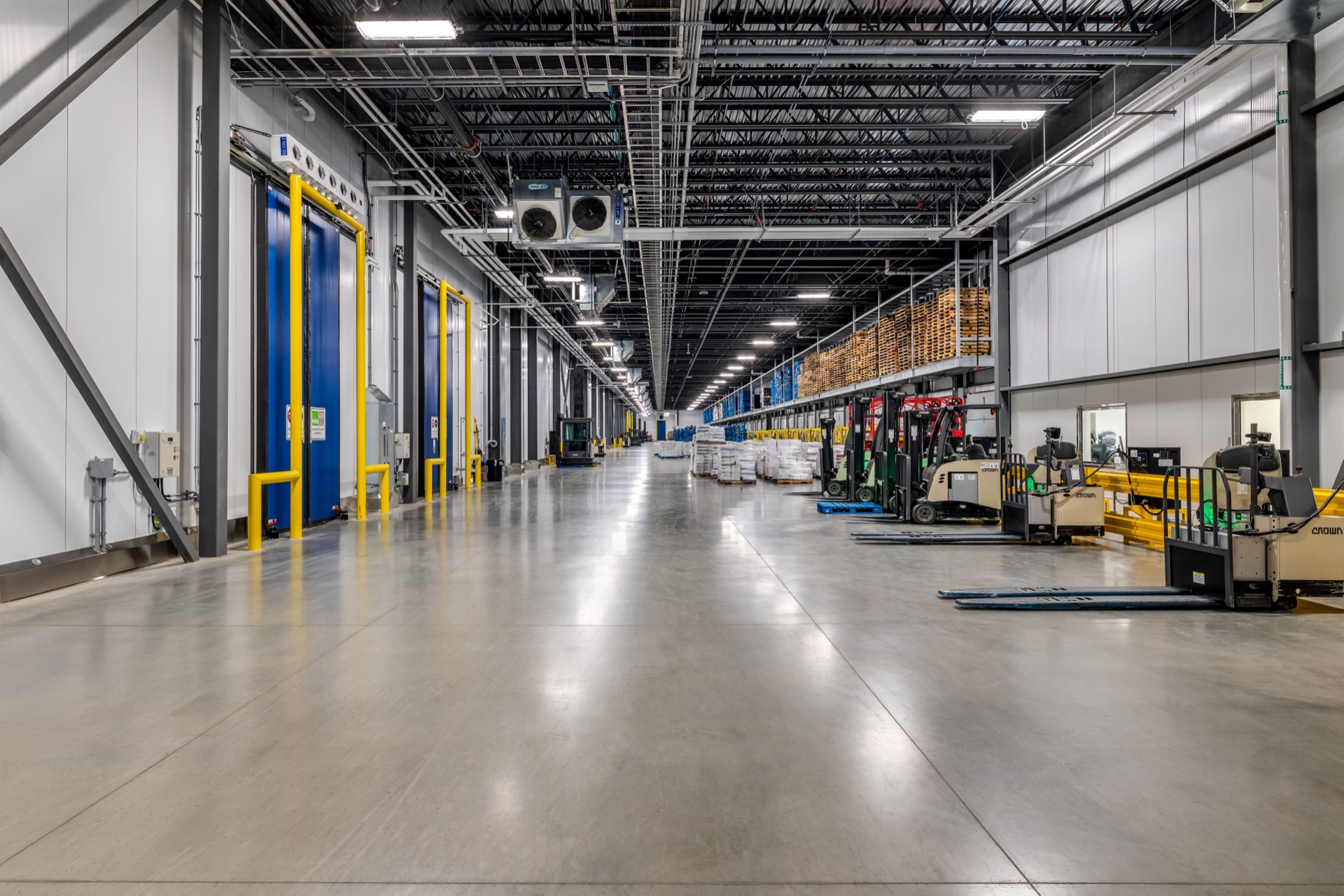
Reflecting on materials
And, going back to collaboration, Gabdrakhmanova wants to highlight another plus-side of IMPs. “They look good!” she says.
“You always have to work with the city when developing,” she continues. “Local by-laws present a certain set of materials they allow on the main facade, because they want to make sure the building looks good.”
IMPs, it turns out, are one of those materials, and it’s that aesthetic nature of the product that also gives the building another benefit: reflecting light. Dark colours attract and hold heat more than light colours, Gabdrakhmanova explains. “We all know this,” she says. “However, that’s what we want to avoid in a cold-storage facility, because heat forces the mechanical systems of the building to work harder, which consumes more energy to generate the cold air inside the facility. We want to make sure that our design is as efficient as possible to remove this pressure from the system.”
IMPs come in a wide variety of colours, each of which has a Solar Reflectance Index value. So, when choosing the finish on the building’s envelope, Gabdrakhmanova chose one of the lighter colours, which has a high reflectance value. Even better than not soaking up and retaining the outside heat, is bouncing it away!
Any heat that the panels do soak up is not allowed to interfere with the interior of the building. “The beauty is in the details of how the IMP is actually created and designed,” Gabdrakhmanova says. “Every IMP is designed so that the outside metal doesn’t necessarily communicate with the inside metal. There are grooves filled with silicone between the metal layers, so that no cold air escapes, and no hot air can come in.”
The result is insulation on top of insulation, a closed system inside of another closed system.
So, the next time you go grocery shopping, think about how the out-of-season strawberries you’re enjoying right now are only possible thanks to steel panels and IMPs. Cold-storage facilities like this one just go to show: steel design really is cool!
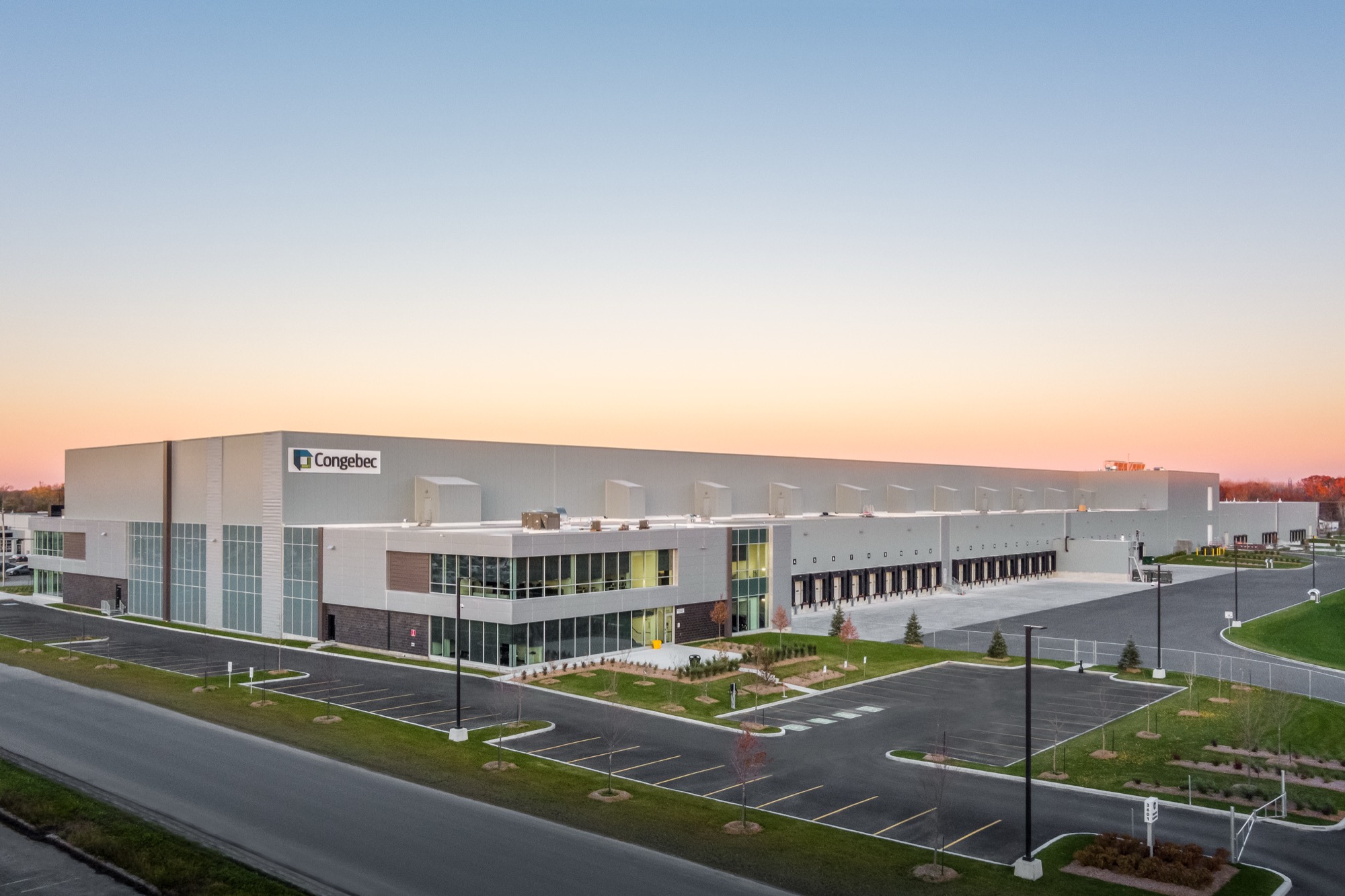
SPECIFICATIONS
DEVELOPER:
Rosefellow, Skyline Developments
OPERATOR:
Congebec Logistics
ARCHITECTS:
GKC Architecture & Design
CONTRACTORS:
SINA Construction
STRUCTURAL ENGINEERS:
BCA Consultants Inc.
STEEL FABRICATORS:
Norbec, Structure d’Acier Cartier
PRODUCT:
Norex-L IMP in 3”, 4”, 6” thicknesses
