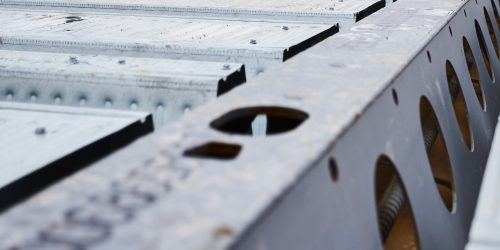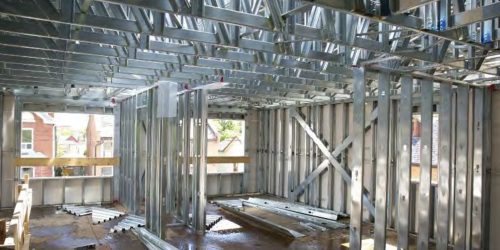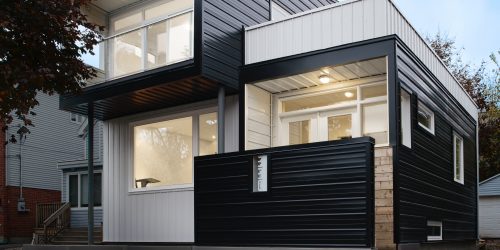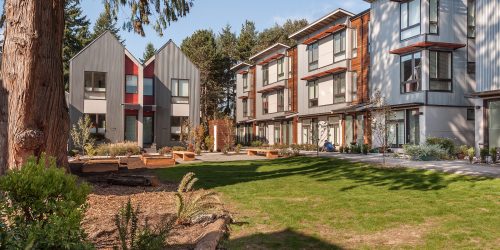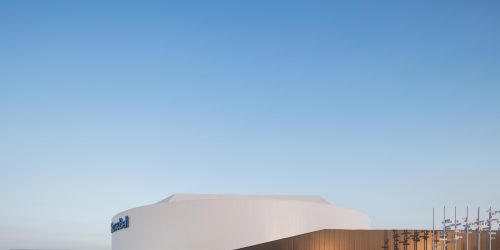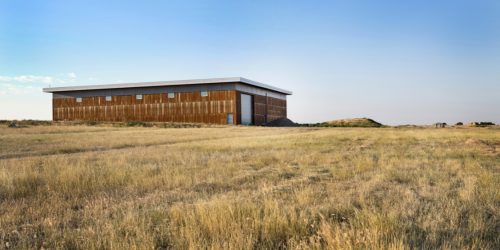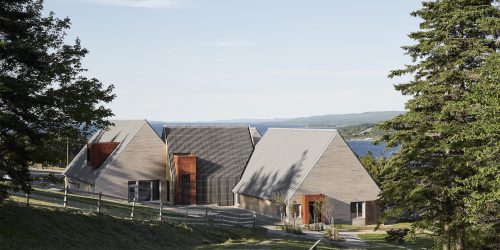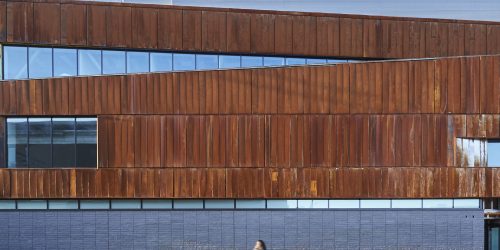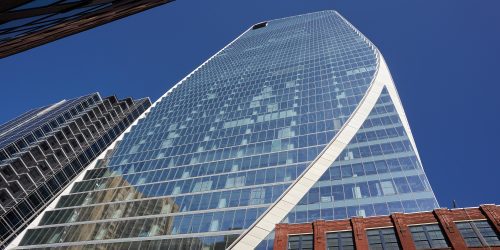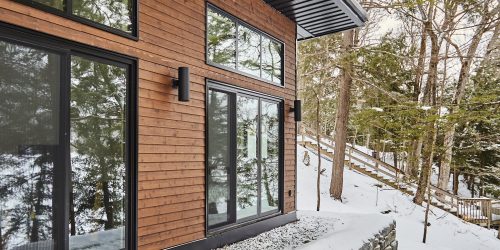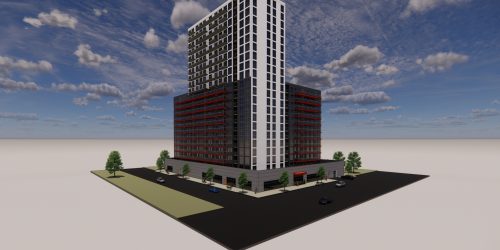Delivering the goods
Managing costs and efficiency by building for the environment you are in
Story: Julia Preston
Photography: Pretium Projects Ltd.
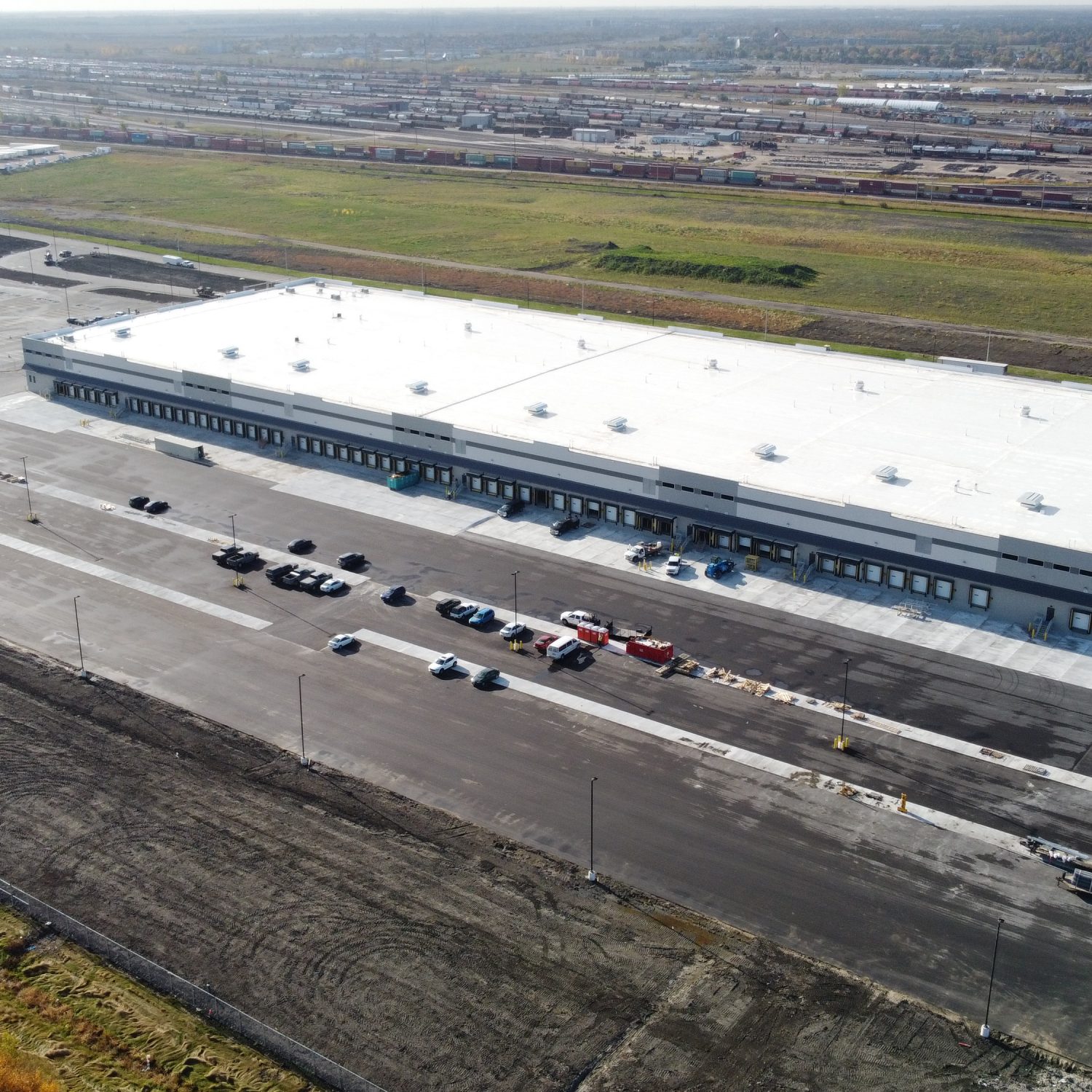
“In Winnipeg it’s much easier for us to design buildings because we don’t have any seismic load. It’s only wind loads… The deck was used to support the weight of the roofing system and the snow during the winter”
A new FedEx distribution facility in Manitoba can sort up to 30,000 packages an hour. And all of them will pass under a roof of where the raw material originates from ArcelorMittal Dofasco steel.
Opened last October, the Ground Sorting and Distribution Facility increases FedEx’s capacity in Canada and marks the company’s commitment to improve service and delivery time.
“The facility opened with approximately 75 employees and [we] will add to the workforce as necessary to meet growing customer demand for our services. It also contracts with 10 local service provider businesses that separately employ about 150 drivers and staff,” says Dana Hardek with FedEx Ground.
Located in Winnipeg’s St. Boniface Industrial Park, the 23,225 square metre distribution facility sits on 40 acres and includes loading bays and office space.
Canam Group Inc. designed the steel structure and supplied components, including joists, girders and steel deck. Abesco Ltd. supplied the steel structure. The walls are constructed from pre-cast concrete panels by Lafarge.
Chief engineer Martin Couture from Canam explains, “In Winnipeg it’s much easier for us to design buildings because we don’t have any seismic load. It’s only wind loads… The deck was used to support the weight of the roofing system and the snow during the winter.”
He also used the deck in compression for a special connection and diaphragm action.
“Using the deck in compression [is something I don’t do] very often, maybe one project in 100,” says Martin Couture. There were some unique calculations required because of superimposed bending moments and compression. So we have to include those two kinds of loads. Structural support was required for snow loads and the wind loads created tension or compression loads at the perimeter. Also the diaphragm loading condition have has to be transferred into the vertical bracing.”
The deck used is P3606, with a mechanically fastened side lap.
Canam has developed its deck to maximize the strength-to-weight ratio. This results in lower material handling and erection costs while maintaining durability.
While the deck is a structural component, it can also enhance a building’s appearance with applied coatings.
“It was the fastest installation of structural steel and metal deck that I’ve ever seen in my career.”
Winnipeg-based Pretium Projects Ltd. was the general contractor and project manager for the build. Pretium President Justin Bova says that the company’s lean construction approach allowed them to complete the build in 11 months, despite facing several challenges.
“One of the most challenging things… was the site itself,” explains Bova. “The substrate wasn’t of the best quality. We actually required 23 metre deep pre-cast piles, over 700 of them, as part of our foundation.”
The foundation is an eight-inch structural slab on cardboard void forms with two mats of reinforcing steel and macro fibres added to the concrete mix.
The crew also faced weather challenges, which exacerbated the site challenges. Construction began in October 2019, and the city received the second highest amount of precipitation for October in Winnipeg’s history.
“It was already bad enough, you’re building on a swamp and now you add this huge volume of water to said swamp. We had to switch gears really quickly in order to salvage any kind of work environment,” says Bova.
To protect the cardboard void form, the team had to quickly erect and enclose the building to achieve a watertight work environment.
Canam took nine weeks to install all the columns, joists and beams. Then they laid the entire 23,225 square metre deck in just eight days. Bova says, “It was the fastest installation of structural steel and metal deck that I’ve ever seen in my career.”
The mechanically fastened side lap, coupled with organized deliveries and installation, helped the crew to achieve the rapid enclosure.
But the team also had to make adjustments for the winter temperatures. Elio Perrazzino, project management manager, Eastern Canada for Canam explains, “While erecting the building we needed to be fully decked and fastened to have the precast panels installed… We had to account for the temperature, so we could have the structure plumb."
Because the team erected the building without any heat inside, they built it with tapered walls initially. The top of the column was slightly inside, by roughly one and a half inches. Once the pre-cast wall panels were installed and the building was heated, the walls became plumb.
For FedEx, the finished facility is all about efficiency and speed. Five massive conveyor systems run almost 240 metres—nearly the entire length of the building. Trucks bring loads of parcels, which are sorted and transferred to the correct truck for distribution as quickly as possible.
The design and construction process set the stage for that speed.
Bova concludes, “If you’re proactive and if you’re organized, and if you have the right team in place, even the most aggressive schedules and budget can be met whilst maintaining the highest degree of quality and safety.”
SCANNELL PROPERTIES
Steel deck
P3606 22 gauge & 18 gauge, P-3606 deck: 40 ksi galvanized G-90
DESIGN AND CONSTRUCTION TEAM
Building Owner and Developer
Scannell Properties, 317-843-5959
Architects
Verne Reimer Architecture Inc., 204-944-9272
Engineers
Canam Group Inc. / Wolfrom Engineering Ltd. , 418-228-8031
Construction Project Manager
Pretium Project Ltd., 204-594-1429
Steel Structure
Abesco Ltd., 204-667-3981
Steel Components
Canam Group Inc., 418-228-8031
Panels
Lafarge Canada Inc., 403-225-5400
Rendering by: Verne Reimer Architecture Inc.
