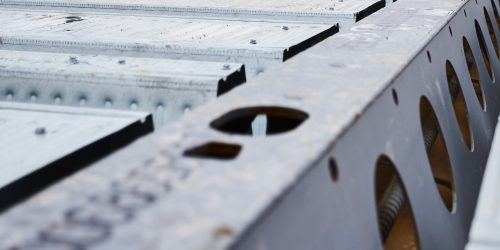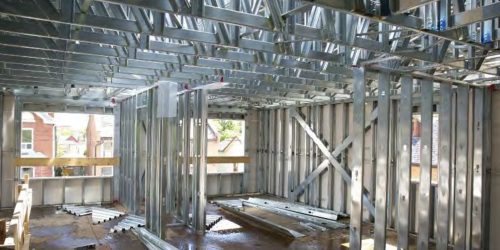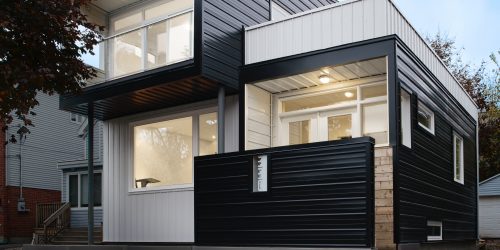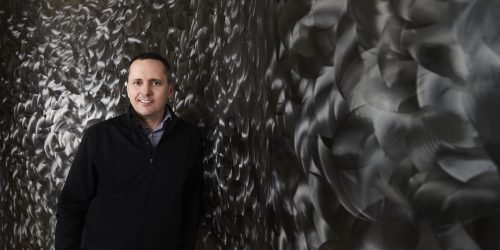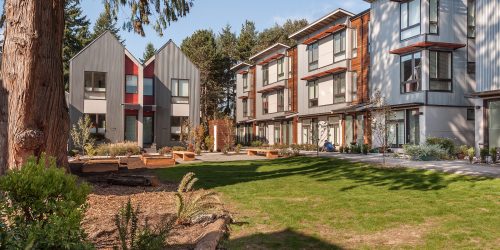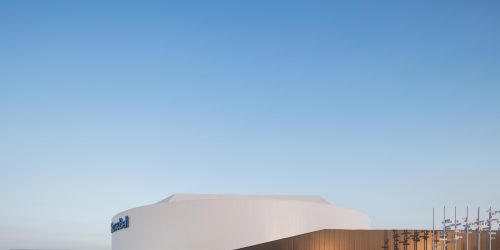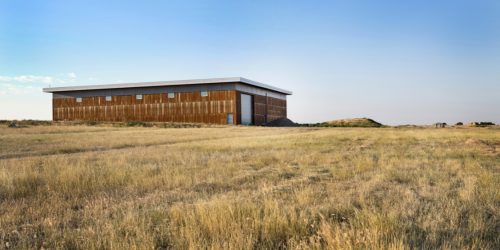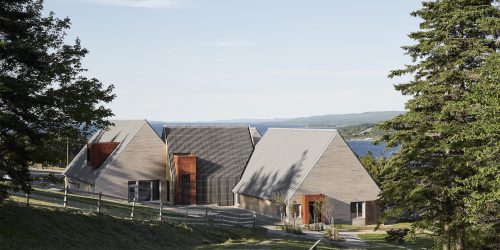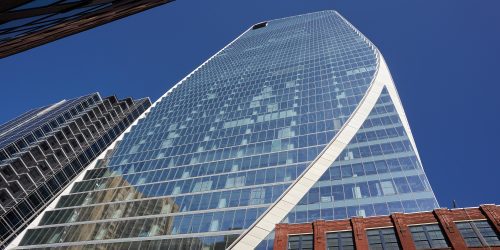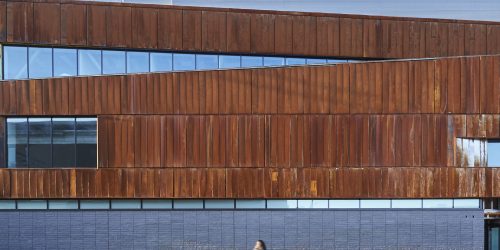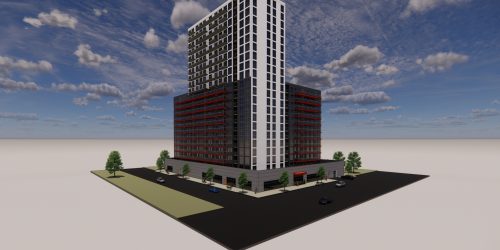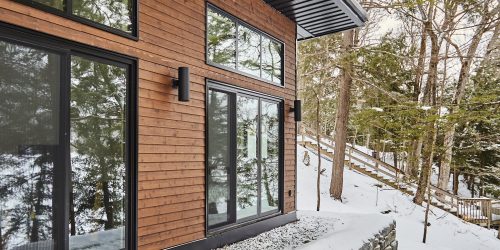Celebrating culture spirit and community with steel
A spectrum of possibility with steel in education
Story: Julia Preston
Photography: Eymeric Widling Photography Ltd. and Stationpoint Photographic
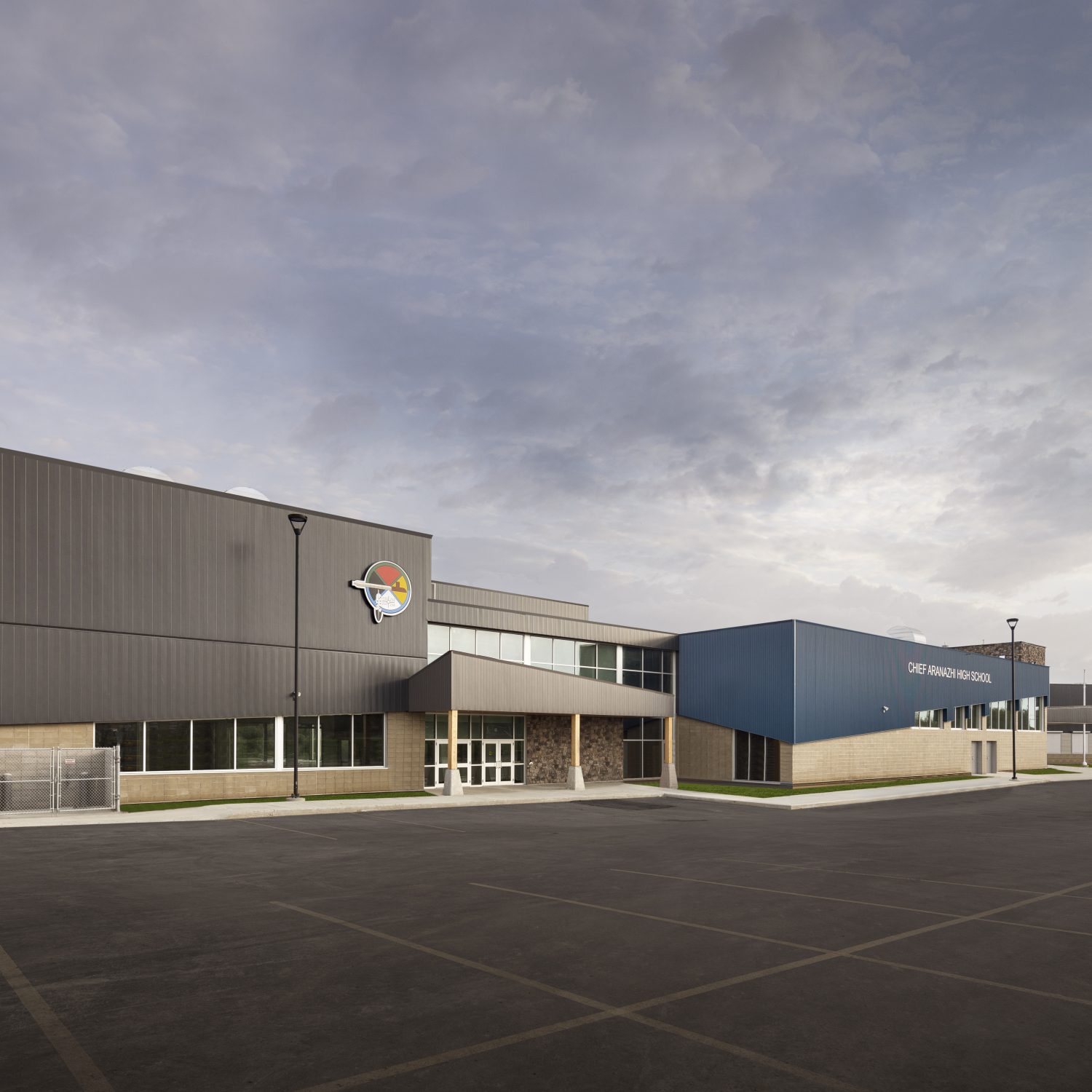
For people of the Alexis Nakota Sioux Nation, a new junior-senior high school is about more than education. It is also a centre for the community, which is approximately 90km northwest of Edmonton. Chief Aranazhi High School, which opened in fall 2021, is a place to celebrate and preserve the nation’s culture.
“When education was introduced to our people through residential schools - it was done terribly,” said Chief Tony Alexis in a press release. “Today, we recognize the importance of education and we will continue to achieve more academically. The new school will facilitate learning, space for ceremony and room to expand our programming.”
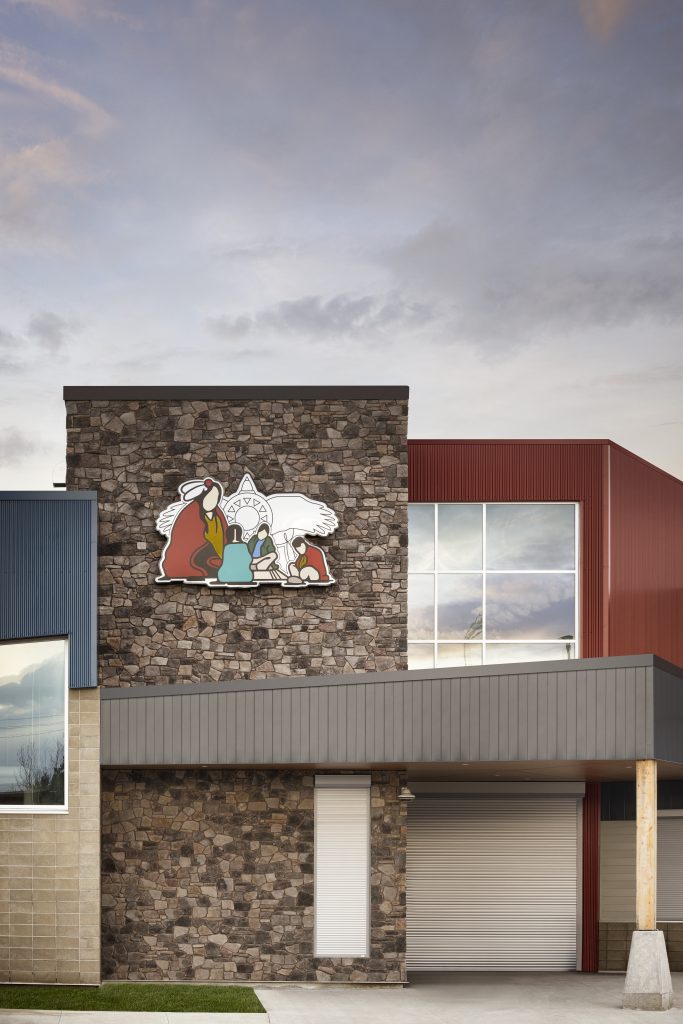
The focus on culture and ceremony is evident throughout the building, including outside. The exterior of Chief Aranazhi High School is clad in six vibrant colours: deep grey, heron blue, dark red, stone grey, gold and charcoal. Steel was a natural choice because of its ease of installation, minimal maintenance costs and the colour fastness of the panel system.
Project architects, BR2 Architecture, worked with the design committee including members of the Alexis people to select colours that were significant for the Alexis Nakota Sioux Nation's culture and heritage.
The focus on culture and ceremony is evident throughout the building.
A portion of the design incorporated steel elements in the façade. The cladding, manufactured by Agway Metals, combines the company’s HF-12 profile with 7/8” corrugated panels. HF-12 is Agway’s most popular hidden fastener profile. The 12-inch wide panels install easily and deliver clean, sleek, contemporary lines, while the 7/8” corrugated panels have exposed fasteners and no hard lines, resulting in a highly consistent appearance and more organic overall look.
“We also tried to… adjust the depth to give a little bit of texture and definition to the face of the building,” explains architect Shaun Visser. “We have some sloped elements of cladding and then underneath it we have some LED lights that shine down the face of the building, so it kind of splits up the face and gives us some depth and some lighting in the evening.”
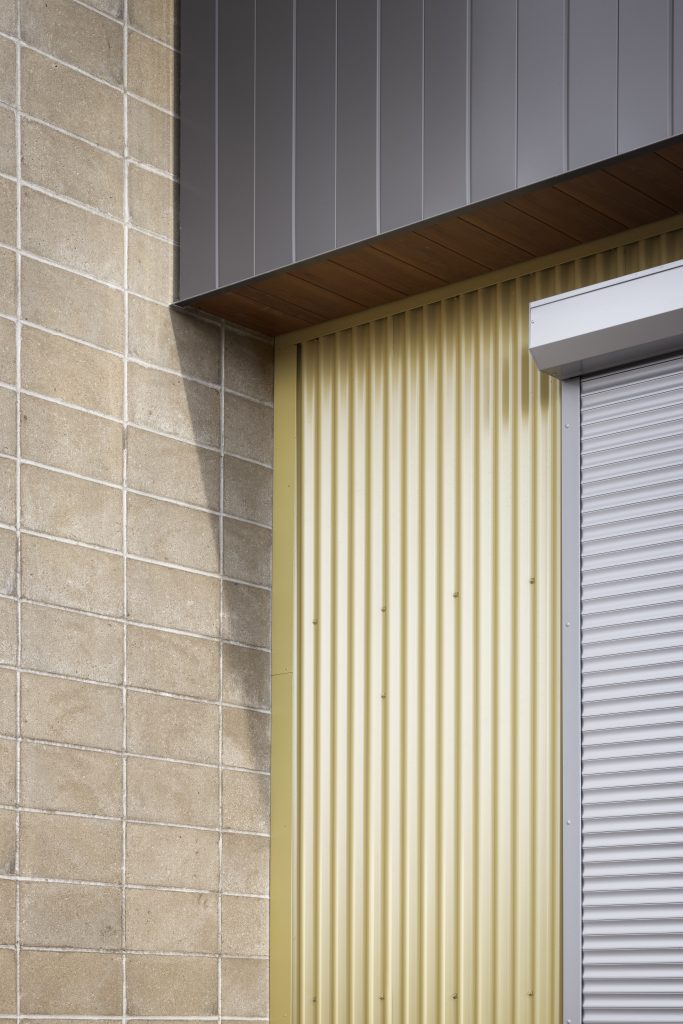
The school sits on a sloped site that has views out to Lake Wakamne (Lac Ste Anne). The lake is an important spiritual centre, and the school is oriented to reflect the sacred connection to the land. It is also designed to allow students inside to connect with nature outside as much as possible.
Chief Aranazhi High School serves as a community centre as well, with an oversized gym, fitness room, large commercial kitchen, and ceremonial space.
“We meet a lot of different clients with different views on how education should be offered to the students. With that we… talk to clients about different ways of incorporating those teaching methods into the built design,” explains Visser. “The band had input at every phase so that they could get what they wanted and make sure that what we did reinforced all of their goals and visions for the school.”
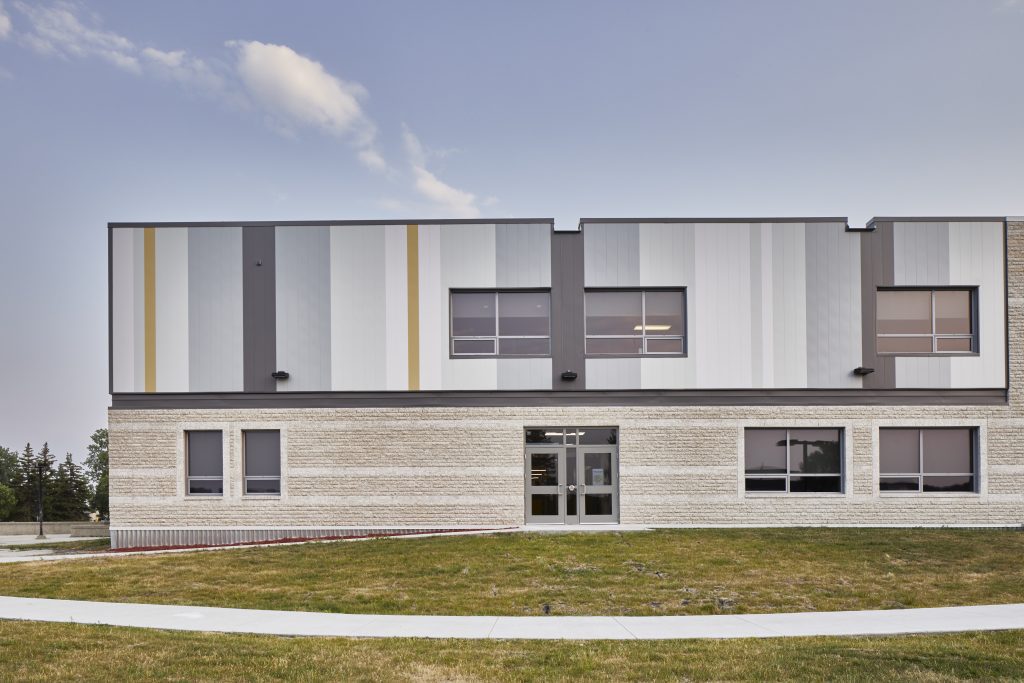
In 2021, Bernie Wolfe School in Transcona, Manitoba, received new exterior cladding as part of the province's ongoing maintenance and infrastructure renewal program for educational facilities. This included a comprehensive update of the wall and roof envelope.
As at Chief Aranazhi, the exterior cladding is HF-12 panelling from Agway Metals. Here too, metal paneling was an obvious choice for ease of maintenance and durability. As well, aesthetically, as the large coloured panels reflect the school colours. LM Architectural Group oversaw the technical assessment, demolition and envelope replacement on a two storey wing at the school. On the lower half of the building, split-faced tyndall stone grounds the school to its surroundings. The stone defines and frames each student entrance.
On the upper floor, the architects selected a monochromatic range of prefinished metal panels—charcoal, bone white, white white, and regent grey—accented with blocks of sunny yellow—the school’s official colour.
The panelling shows the clean lines and versatility of Agway’s HF-12 profile in conjunction with the large colour selection available.
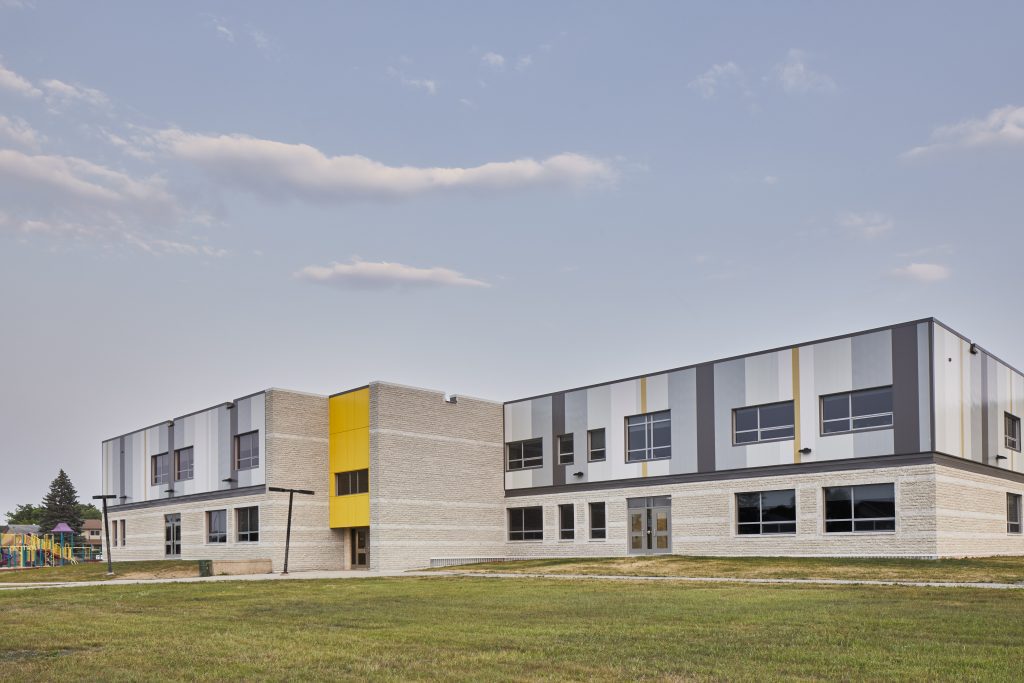
Rather than using steel panels to draw attention to a structure, at the other end of the spectrum—literally—is the Bill and Helen Norrie Library in Winnipeg, where steel helps the structure blend into the landscape.
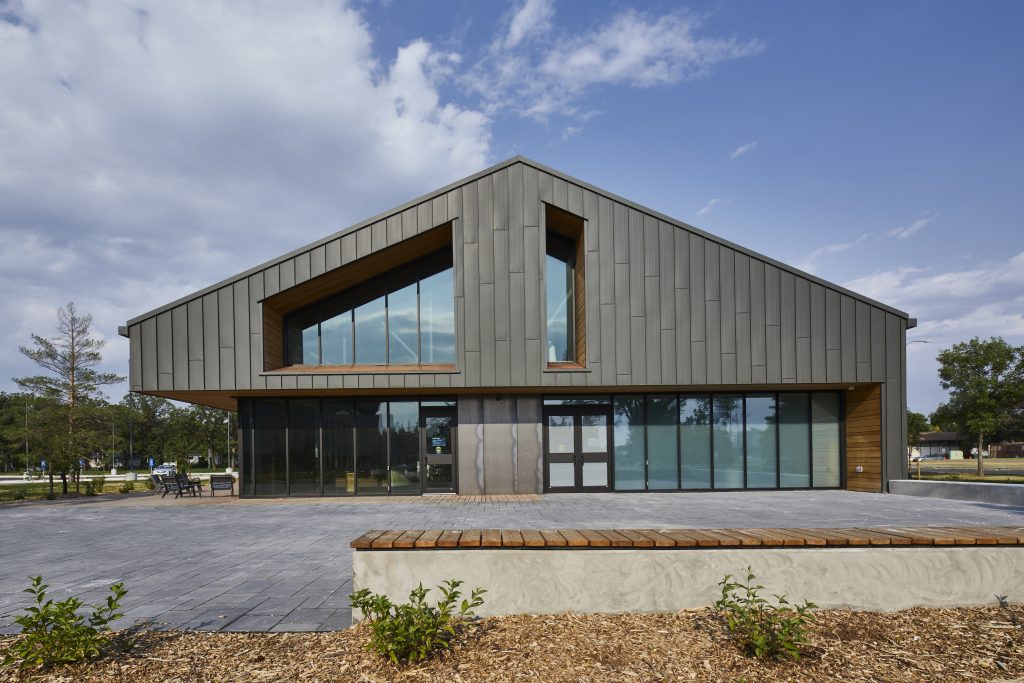
The library uses a single profile in a single colour for both walls and roof. Wood, concrete and weathered steel are employed selectively as accents.
In designing the building, LM Architectural Group was influenced by the local residential neighbourhood, which has mainly monoslope or gable roofs. The LM team designed the library as a “big house:” one storey with a gable roof that is similar to what is seen in the surrounding community.
For the exterior cladding, LM selected Agway’s AR-38 profile in graphite grey from the ArcelorMittal Granite Deep Mat line in the Nature Collection. The dark colour helps the long low structure blend into its environment.
The graphite coloured panels clad the walls and then wrap up and over the roof. The architects collaborated with installers from Claude Simard Metal Systems Ltd. to achieve a clean-lined look.
“On the gables they wanted shorter sheets with intermediate laps,” explains Simard. “The architect wanted to really see a nice pattern.”
A key challenge in achieving clean lines was the eavestrough. Simard designed a two layer system. The inner liner is formed from 18 gauge which is then hidden with a cover fabricated from AR-38.
The challenge was both aesthetic and practical. “Making sure it drains properly… was quite a challenge,” says Simard.
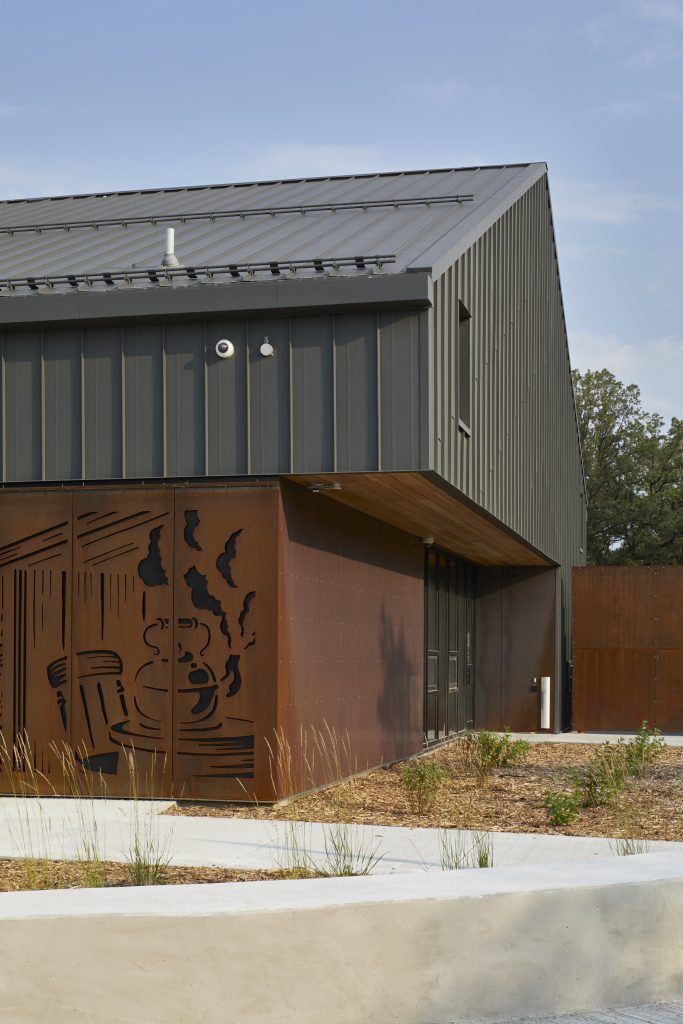
“Often it’s job site details that need a lot of attention. Some require mock-ups to see how things will look. Some require a lot of last minute refinement. We always work with our customers and try to achieve the look and the finish that they want.”
The Bill and Helen Norrie Library is constructed in a section of Winnipeg formerly known as Rooster Town, home to a vibrant Métis community. The families who lived there faced years of harassment and were ultimately evicted by the City of Winnipeg in 1959 to make way for urban expansion.
In its design, the library references both the homes constructed after the eviction and the few original Rooster Town houses that still stand today. Inside the building, the Winnipeg Public Library provides a range of resources for people to learn more about Rooster Town and the Métis.
From echoing a community’s vibrant culture with coloured cladding on Chief Aranazhi High School, to celebrating school spirit with yellow feature walls at Bernie Wolfe School, to ensuring the Bill and Helen Norrie Library fits with its neighbourhood, these three projects show the spectrum of what is possible with steel.
Chief Aranazhi High School
BUILDING OWNER/PROJECT COMMISSIONER:
Alexis Nakota Sioux Nation
ARCHITECTS:
BR2 Architecture // br2architecture.com
ENGINEERS:
Protostatix Engineering Consultants Inc. // protostatix.com (structural)
Associated Engineering (mechanical & electrical) // ae.ca
Arrow Engineering (civil) // arrowonline.ca
CONSTRUCTION PROJECT MANAGER:
Bosgoed Project Consultants // bosgoedprojects.com
GENERAL CONTRACTOR:
Marshall-Lee Construction // marshall-lee.ca
STEEL:
Product Suppliers: Flynn, Agway Metals
Product Specs: HF-12 (Deep Grey: QC28314, Charcoal: QC28306, Stone Grey: QC28305), 7/8" Corrugated (Heron Blue: QC28330, Dark Red: QC28250, Gold: QC28276)
Bernie Wolfe School
BUILDING OWNER/PROJECT COMMISSIONER:
River East Transcona School Division
ARCHITECTS:
LM Architectural Group // lm-architects.com
INSTALLERS:
Arrow Exteriors // arrowexteriorsinc.com
STEEL:
Product Suppliers: Agway Metals // agwaymetals.com
Product Specs: HF-12 (Charcoal: QC28306, Bone White: QC28273, White White: QC28317, Gold: QC28276, Regent Grey: QC28730)
Bill and Helen Norrie Library
BUILDING OWNER/PROJECT COMMISSIONER:
City of Winnipeg
ARCHITECTS:
LM Architectural Group // lm-architects.com
ENGINEERS:
Tower Engineering // towereng.ca, Sison Blackburn // sbcinc.ca
CONSTRUCTION PROJECT MANAGER:
Taylor Wiebe
GENERAL CONTRACTOR:
Gateway Construction and Engineering Ltd. // gatewayconstruction.ca
INSTALLERS:
Claude Simard Metal Systems Ltd. // 204-229-7522
STEEL:
Product Suppliers: Agway Metals
Product Specs: AR-38 (Graphite Grey: QC60035)
