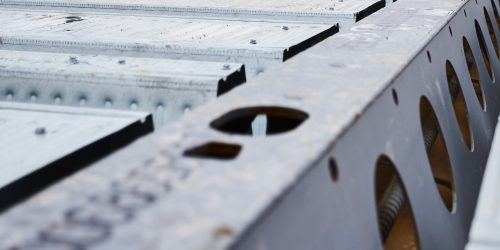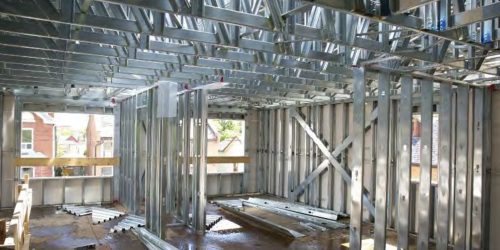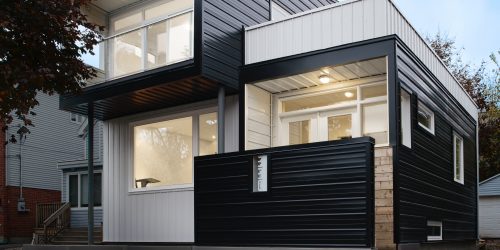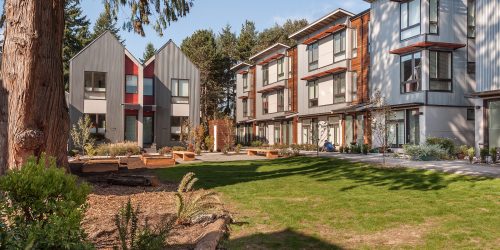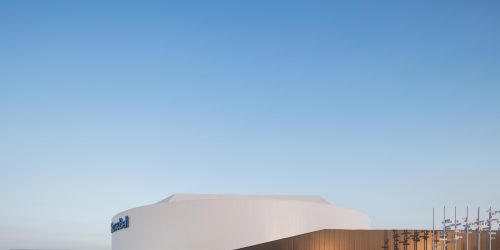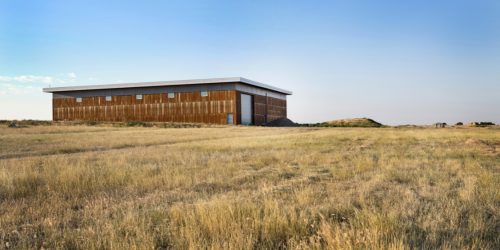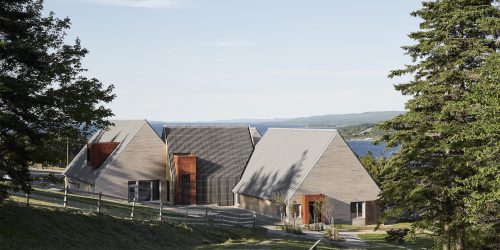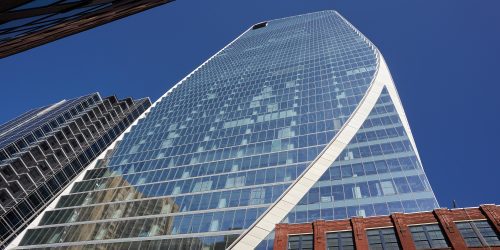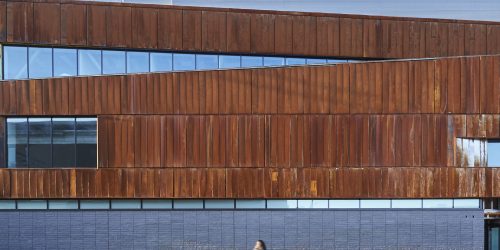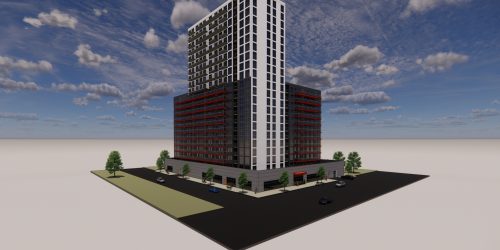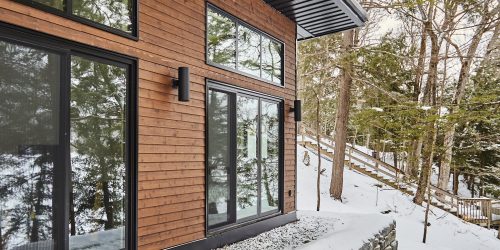Steeling Time
When time is of the essence, steel construction makes it happen
Story: Ian VanDuzer
Photography: Daniel Banko
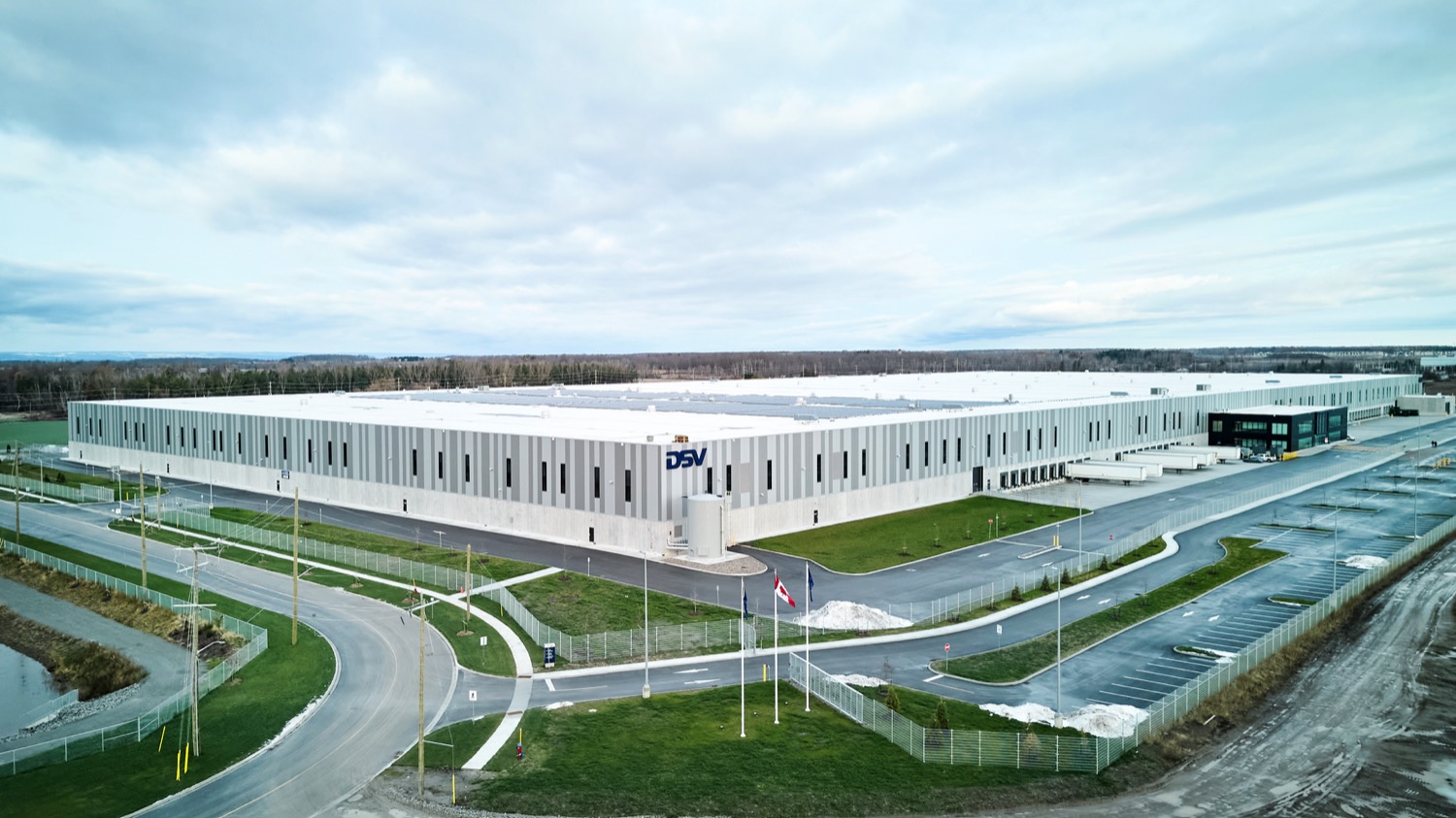
Ask anyone, across any industry, about timelines and you’ll likely hear the same: when asked for honesty, everyone wants their project finished “yesterday”. That’s true whether you’re writing articles for Steel Design Magazine, or if you’re designing a 1.3 million square foot warehouse.
For developers, shorter construction timelines mean buildings open sooner, which means faster cash flows and revenue. Construction doesn’t just cost money from a materials and labour perspective — the longer a building takes to build, the longer the building remains unusable by the final operator. The longer the building is unusable, the less money it can generate.
This leads to contracts being awarded to the fastest and best: the Flashes of fabricators and Quicksilvers of contractors. And core to these proposals and pitches is one common material: steel.
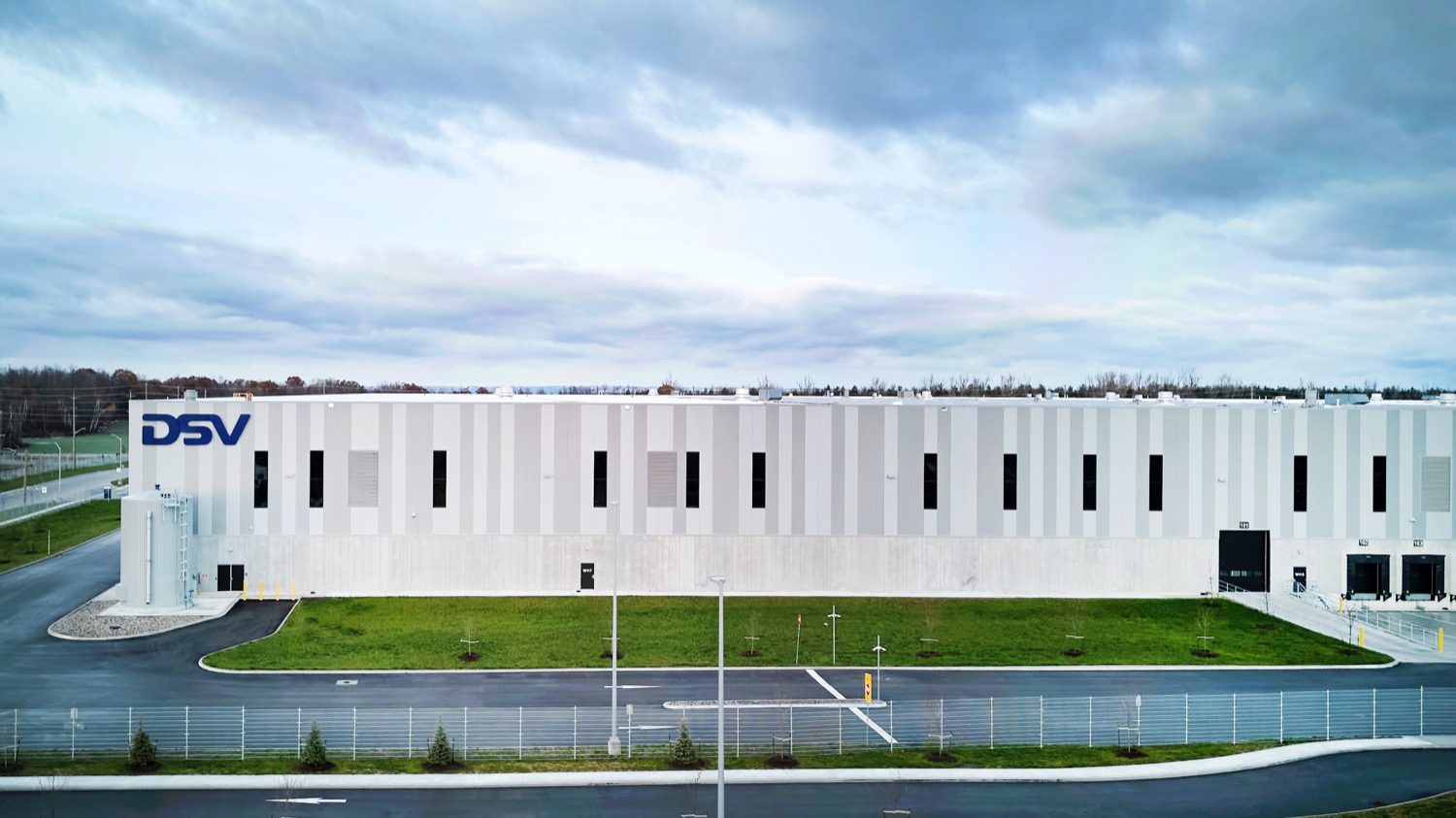
Inside the Innisfil 500
When DSV Canada made the decision to build a new warehouse in Innisfil, Ontario — a smaller town less than 100km north of Toronto — the Canadian division of the global transportation and logistics company decided to be ambitious. Not only were they adding the largest warehouse to their Canadian supply chain, they wanted it done on a tight timeline. They wanted more, in less time.
The final building opened in Summer 2025: a 1.3 million square-foot facility, 28% taller than industry standards, with an attached two-storey office and admin wing. Shooting for a LEED certification, 15% of the building’s roof is covered in solar panels.
But as far as steel fabricator Pittsburgh Steel is concerned, the building was done by November 18, 2024, 11 months after they got the go-ahead to start work on the warehouse.
So, how did it come to fruition? Planning, logistics, and teamwork. Contractor Broccolini tapped Mississauga-based Pittsburgh Steel to supply structural columns, joists, and exterior Insulated Metal Panels (IMPs) for the project in January 2024. “We got the go-ahead at the beginning of 2024,” says Milan Joksimovic, Vice President – Health & Safety / Quality Program at Pittsburgh Steel. “So, drawings started getting done in February, and steel started showing up on site at the beginning of June.”
“I think we were issuing foundation permit drawings six weeks after starting,” recalls Chris Palin, Partner at CPE Structural Consultants Ltd. “So it was really a rush schedule to meet the deadlines.”

The key to speed
Central to the rapid speed of design and construction was the heavy reliance on steel.
“You can fabricate your steel parts in the shop, and so you can bring it to site and erect it quickly, especially if you’re using steel deck sheet that you can put down as your roofing system, like we were here,” explains Palin. “I can’t think of anything else that’s so easy to fabricate on-site.”
Palin says that steel is really the only answer for projects of this size and scale. “It’s the spans you can get, that you need for these buildings. They’re unparalleled,” gushes Palin. “For wood, or something else, to span 65 feet is a big challenge.” But steel has the strength to make those spans with minimal supports, which would cut down on floorspace that could be dedicated to storing goods.
Concrete could work, Palin adds, theoretically, adding that it doesn’t make practical sense. “To build forms for 45 foot tall columns, that’s almost as complicated as just building a finished system on itself,” he points out. “It’s just not worth it.”
Joksimovic agrees. “When it comes to warehouses and your general one-story kind of buildings — even like a three- or four-storey building — steel's just more economical to go with.”
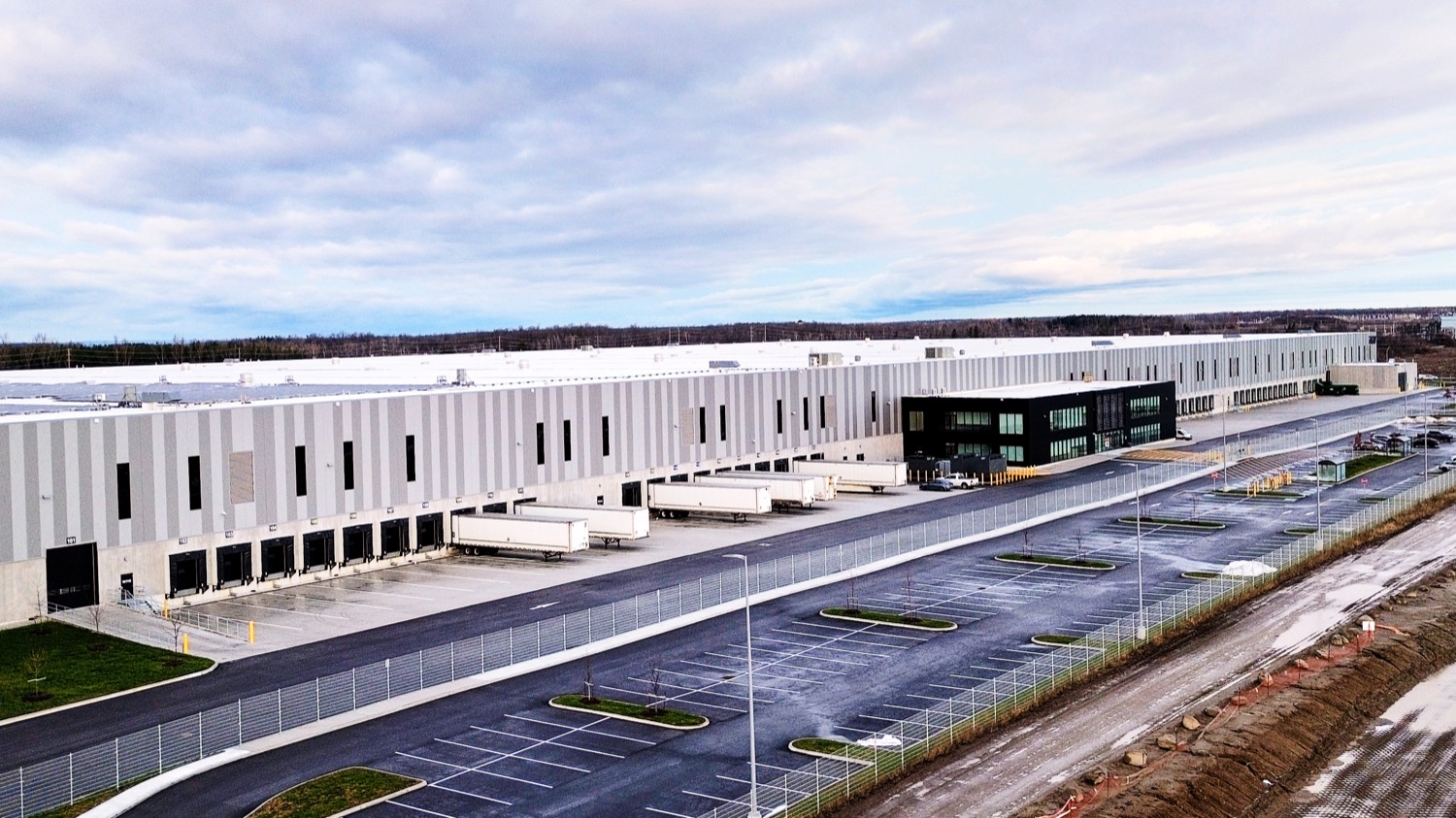
Planning makes perfect
Steel made the condensed timeline possible, but the speed of initial construction was only achievable with incredible teamwork, says Joksimovic. Instead of designing the entire building and then progressing, he says that the project was split into different phases and divisions that could move in parallel. “Usually projects are broken down into divisions,” Joksimovic explains. “But with this one, because of the tight timeline, we broke the project down into three zones, and then each zone had its divisions. And by tracking everything separately, you don’t find out if you’re behind schedule at the end. You can figure it out earlier and make adjustments.”
As far as design, Palin says that he and his team would work on one section of the project, send it off for approval, and then move on to the next. This meant that steel for some sections of the build was already being procured, fabricated, and shipped to the build site while design elsewhere was still underway.
Palin says that certain things had to be taken into account due to the project’s segmentation. “We inserted expansion joints between major sections,” he explains. “Like, between the office administration space and the main warehouse, and then at certain points down the warehouse length. Just because we wanted to make sure that all these parts — which were being designed at different times — would fit together once temperatures shifted.”

Taking the LEED
Tight timelines made procurement a challenge, as well. Palin explains that they didn’t always get their first choice of steel grades and sheets. “We were doing a bit of back and forth with Pittsburgh Steel on the steel members, just to see what they could get,” he said. “Sometimes we would give them two or three options for a column to see what could get delivered on time.”
The differences were always minor — and never under-engineered — but small changes add up when you’re working on a 1.3 million square foot facility. Even still, the project was able to aim for LEED certification for sustainability. Part of that certification relies on offsetting energy consumption, which DSV aims to do by mounting solar panels to the roof.
“We designed a low-profile mounting system for the panels,” Palin illustrates. “And designed the roof to be strong enough to hold up the additional weight.” The low-profile keeps costs and materials down while still allowing the panels to be effective.
(Another little design quirk? “We had to make sure the interior columns could withstand being run into by a forklift,” laughs Palin.)
At the end of the day, the majority of the massive warehouse facility is held up by steel columns, joists, and decking. It sprung from the ground on time after an aggressive schedule. And the reliance on steel kept the timeline manageable, while also allowing DSV to feasibly attain LEED certification. No matter how you look at the project, it was a great success.
“It couldn't have been done better, even if we had tried to plan it out even with more guys involved,” says Joksimovic. “It was a high pressure job, and it went up fast, thanks to steel.”

SPECIFICATIONS
DEVELOPER:
DSV Canada
CONTRACTORS:
Broccolini
STRUCTURAL ENGINEERS:
CPE Structural Consultants Limited
STEEL FABRICATORS/SUPPLIERS:
Pittsburgh Steel; Canam Group Inc.
PRODUCT:
Corrugated metal deck, open web joist, structural steel
