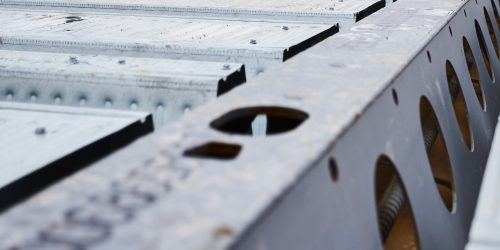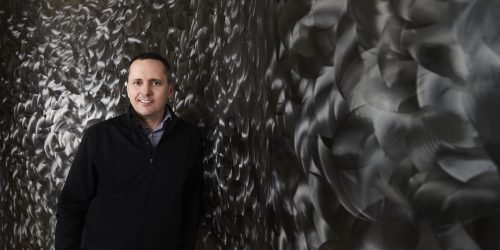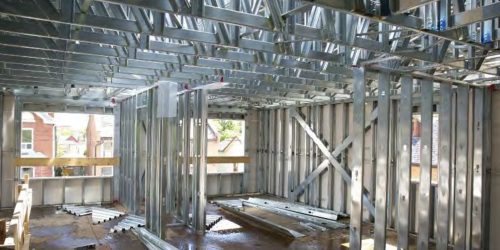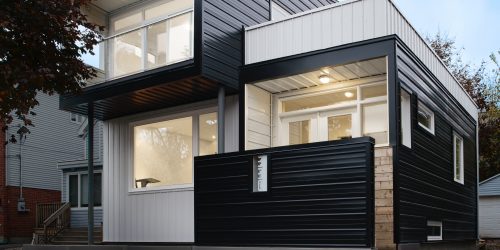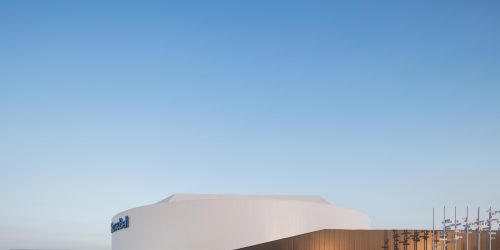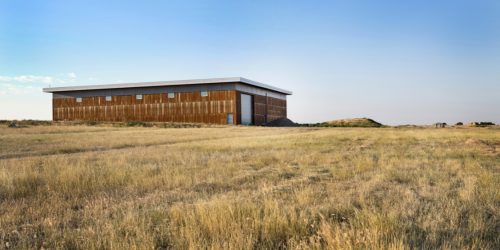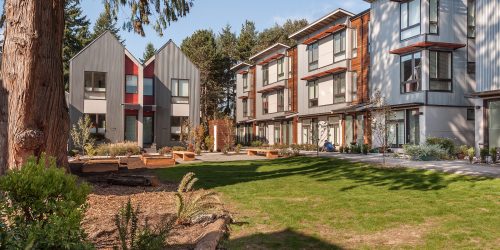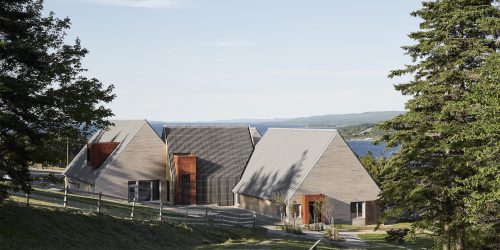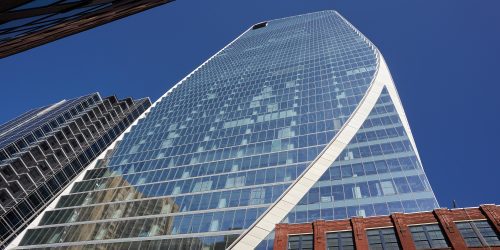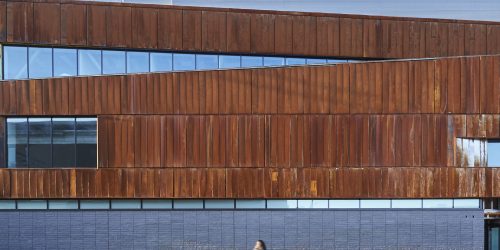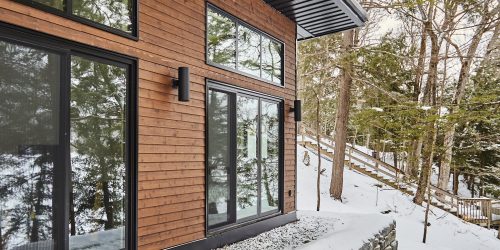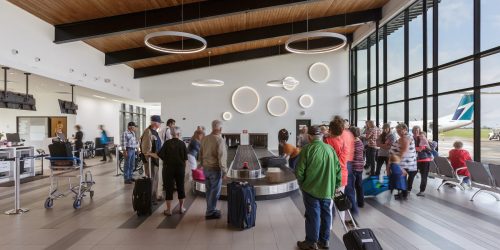Giving Mother Nature the Cold Shoulder
For Union Midrise, “Pre-Fab” stands for “Pretty Fabulous”
Story: Ian VanDuzer
Photography: Sandra Mulder
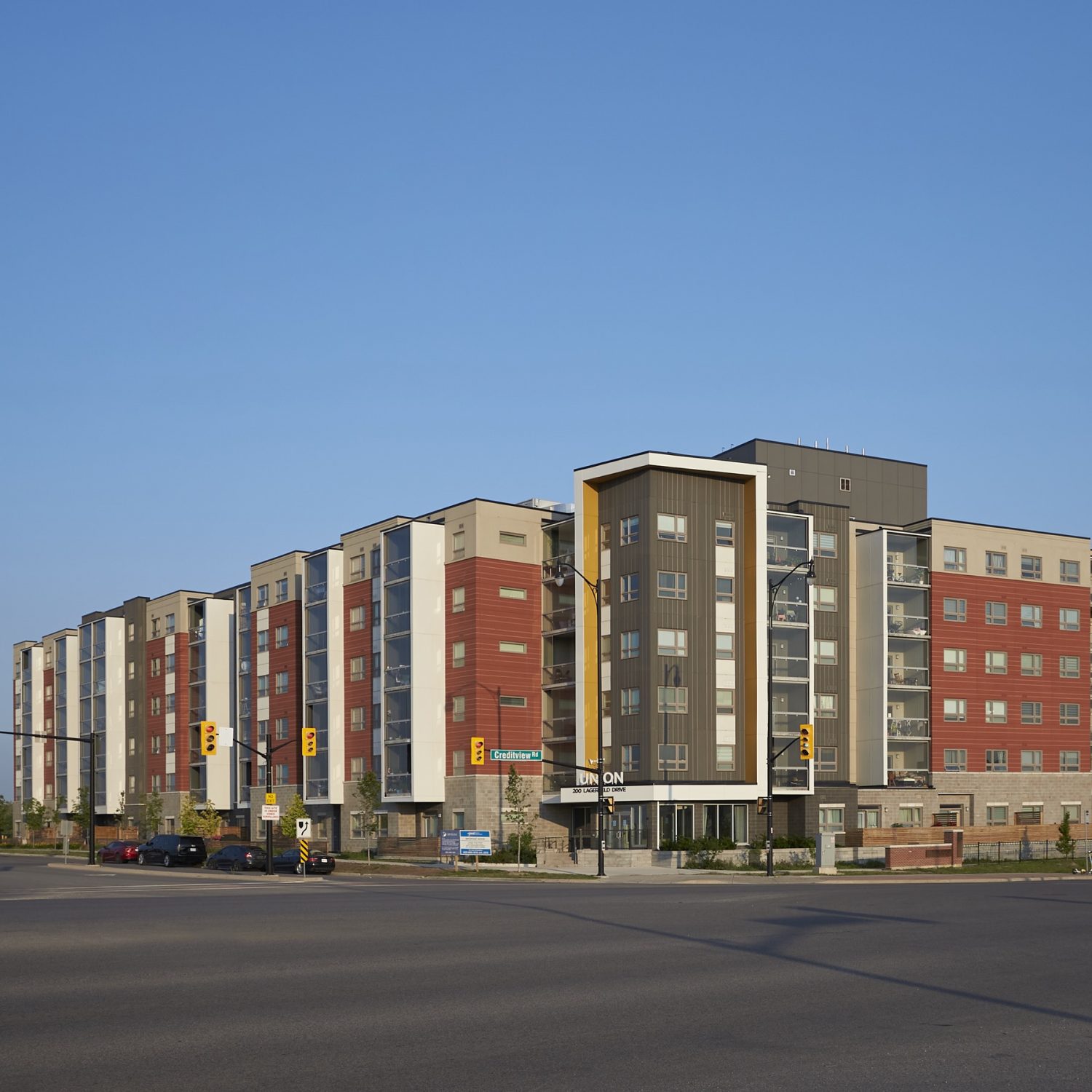
In the winter of 2020, two similarly-sized condo projects were being built in Brampton, ON. By February 2021, one was wrapped in layers of scaffolding and tarps to protect working crews from the winter weather and to protect the interior building site.
The other had its exterior completed. Finished.
Moreover, interior construction was humming along despite the best efforts of Jack Frost to freeze them out.
What ensured the (literal) meteoric rise of the Union Midrise project in comparison to the other project?
Thank preparation, pre-fabrication, and insulation. And steel, of course!
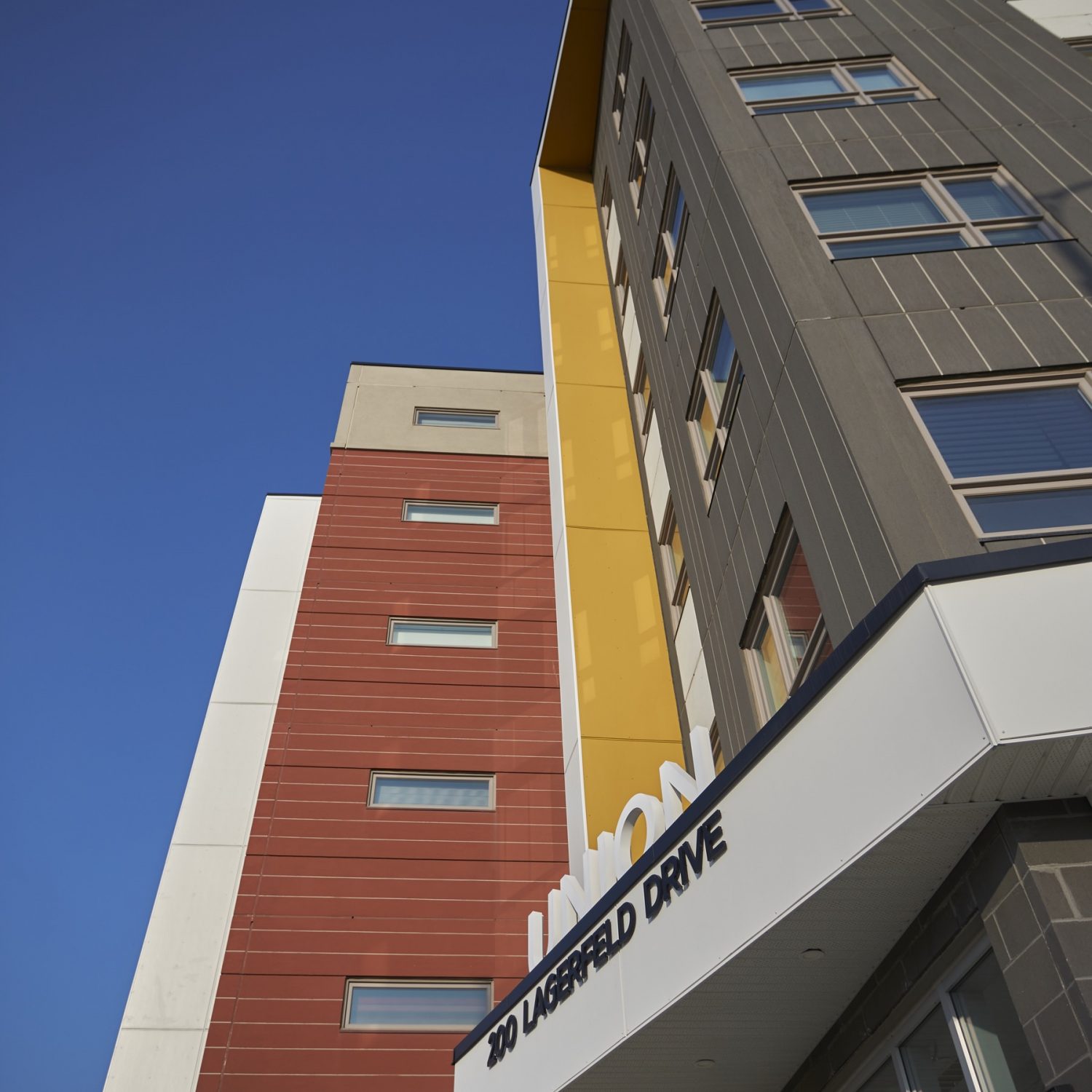
Build, baby, build!
If you walk past the Union Midrise condos today, you will see a sleek but unassuming building. What you won’t see is the rapid construction process that brought it to completion ahead of the other project which had to deal with weather-related costs and delays. Mattamy Homes, the developer of the project, worked closely with A-LINX Building Technologies and their parent company Amico Adaptive Synergies, to ensure everything went perfectly.
Construction began in the fall of 2020, a time of year with a looming threat: sub-zero temperatures and seasonal snows that promised to add more complications to a project already stressed by COVID-19. Planning, however, had started months and months before, with A-LINX manufacturing a steel superstructure that would both kickstart and speed-up construction.
Each of the condo’s six storeys – each measuring 25,000 square feet – was divided into three sections. Segmenting the job meant that work could be done on the walls and exterior building envelope while the concrete Comslab floor systems were curing and settling.
“We were able to add a new floor every four weeks,” Matthew Pellitteri, the General Manager of A-LINX Building Technologies says with obvious and well-deserved pride. “We just corkscrewed-up the building.”
The exterior superstructure – made with insulated steel panels between steel studs – would go up, and then Comslab floors would be added. “We poured concrete one day knowing we could put up walls the next day,” Matthew grins.
All told, the entire exterior superstructure went up much faster than traditional, typical building methods. This gave contractors and tradespeople a finished, insulated shell to work inside during the winter months.
Mother Nature had been given the cold shoulder.
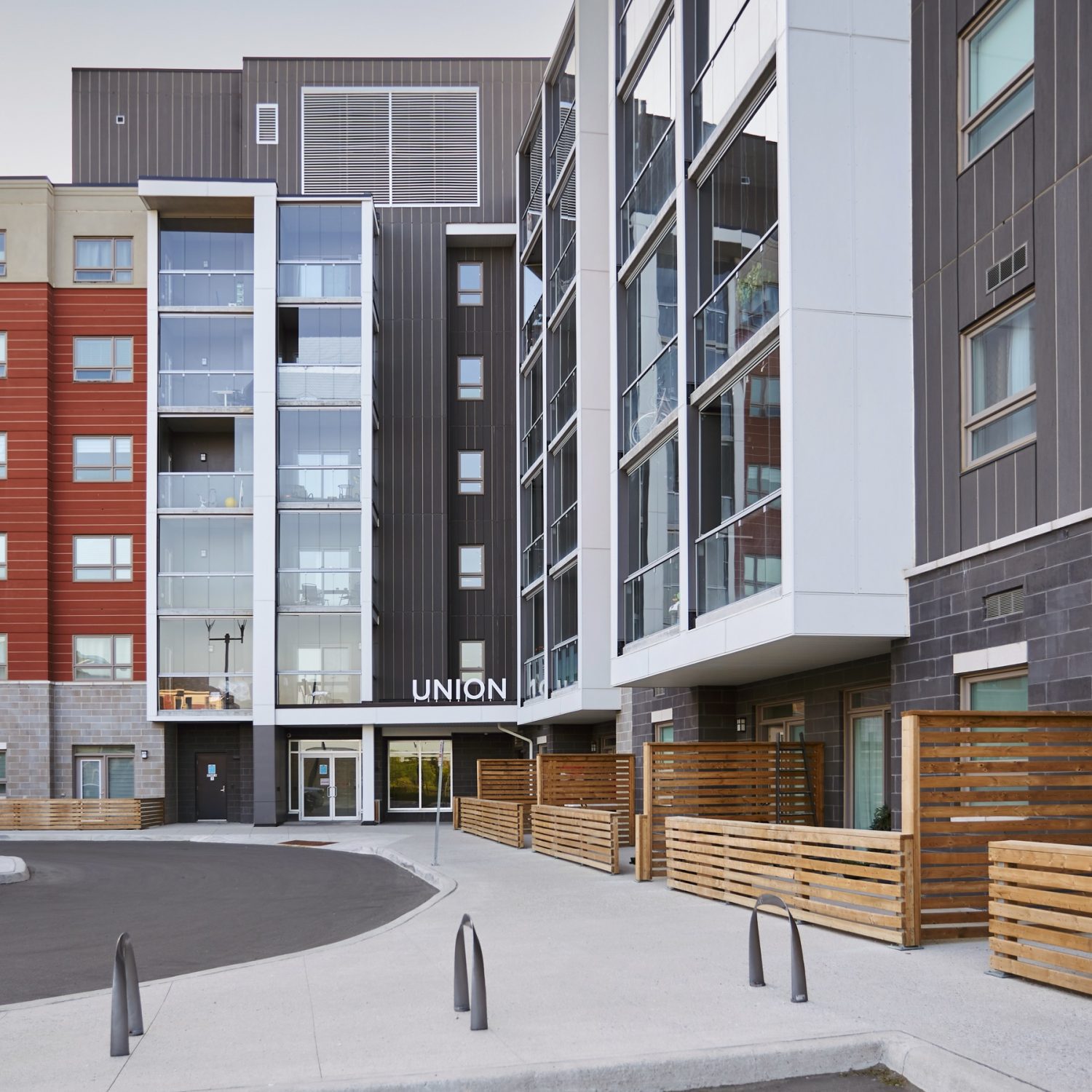
Insulation with Strength to Bear
Generally speaking, one of two things happen when winter weather hits construction sites: either the entire building needs to be wrapped in scaffolding and tarps to protect workers and tradespeople from the elements, or construction has to stop.
Union Midrise did neither of these things.
Instead, with the swift completion of the entire weather-proofed exterior superstructure, all the protection from the elements that tradespeople require was done in advance of winter’s worst. Work was able to continue.
And there’s another important aspect to this job that’s well worth noting.
The exterior panels on the Union Midrise superstructure utilize A-LINX’s EIFS system. “It stands for Exterior Insulated Finished Steel,” Pellitteri explains. Steel isn’t generally the most-insulated material to build out of, but the insulated finish on these panels means that very little additional insulation was needed.
That’s especially valuable in climates like Canada’s, where winter weather can be unpredictable, and – quite frankly – turn dangerously cold.
It also means that the insulation is applied directly to the steel, instead of inside the walls. By pre-applying the insulation directly to the panel, A-LINX was able to cut entire steps out of the project, saving both time and money.
There’s another benefit, too.
The EIFS coating that keeps the inside of the building warm also protects the steel from the outside elements, preventing rust and weathering and keeping the structure strong and sturdy for much longer. That’s of critical importance in this type of design, where the external building envelope supplies most of the building’s load-bearing strength.
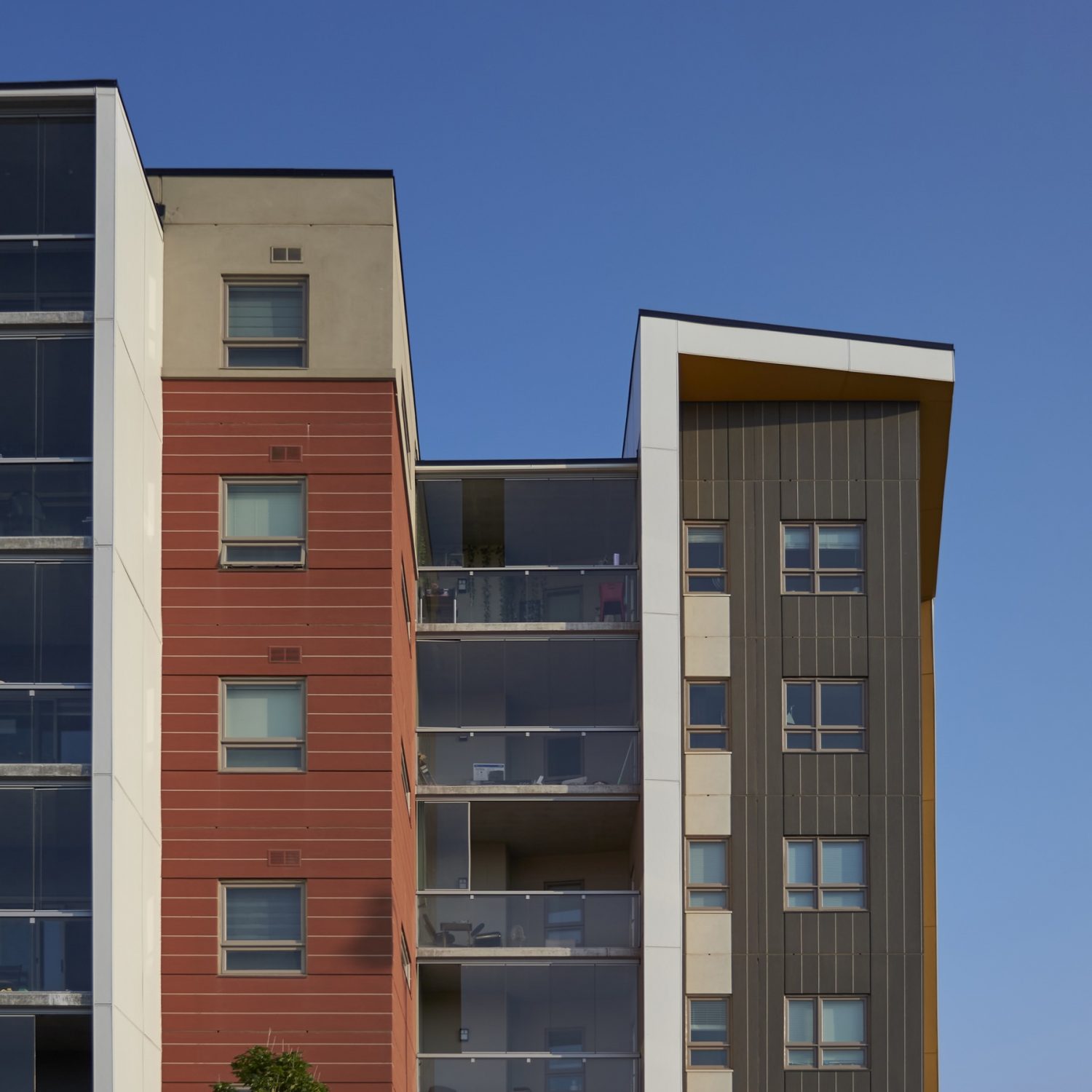
Ready, Set, GO!
Just how fast was the Union Midrise structure built? Pellitteri says his crew was on site for “a hair over seven months. That’s for the entire building envelope, roof, and floors,” he grins.
This sort of efficiency doesn’t just happen.
It’s the result of careful design and incredible attention to detail. In fact, A-LINX has made construction projects like Union Midrise their bread and butter, surprising developers with their speed and with their quality.
It all comes down to meticulous planning.
Since the decision was made to build the exterior out of steel paneling, A-LINX was able to pre-fabricate almost everything they needed in their production facilities in Windsor, Ontario. Testing and quality control was able to be done in those same facilities, rather than at the job site.
Trucks were even loaded sequentially, so that pieces could be unloaded and used immediately, without having to store or sort them at the construction zone. Every aspect of the production schedule was designed to reduce the time spent on the site.
But materials played an important part, too.
“Steel is the answer,” Pellitteri explains. “We could never build like this if it wasn’t for steel.” For A-LINX, steel is dependable enough, strong enough, and rigid enough to get the job done.
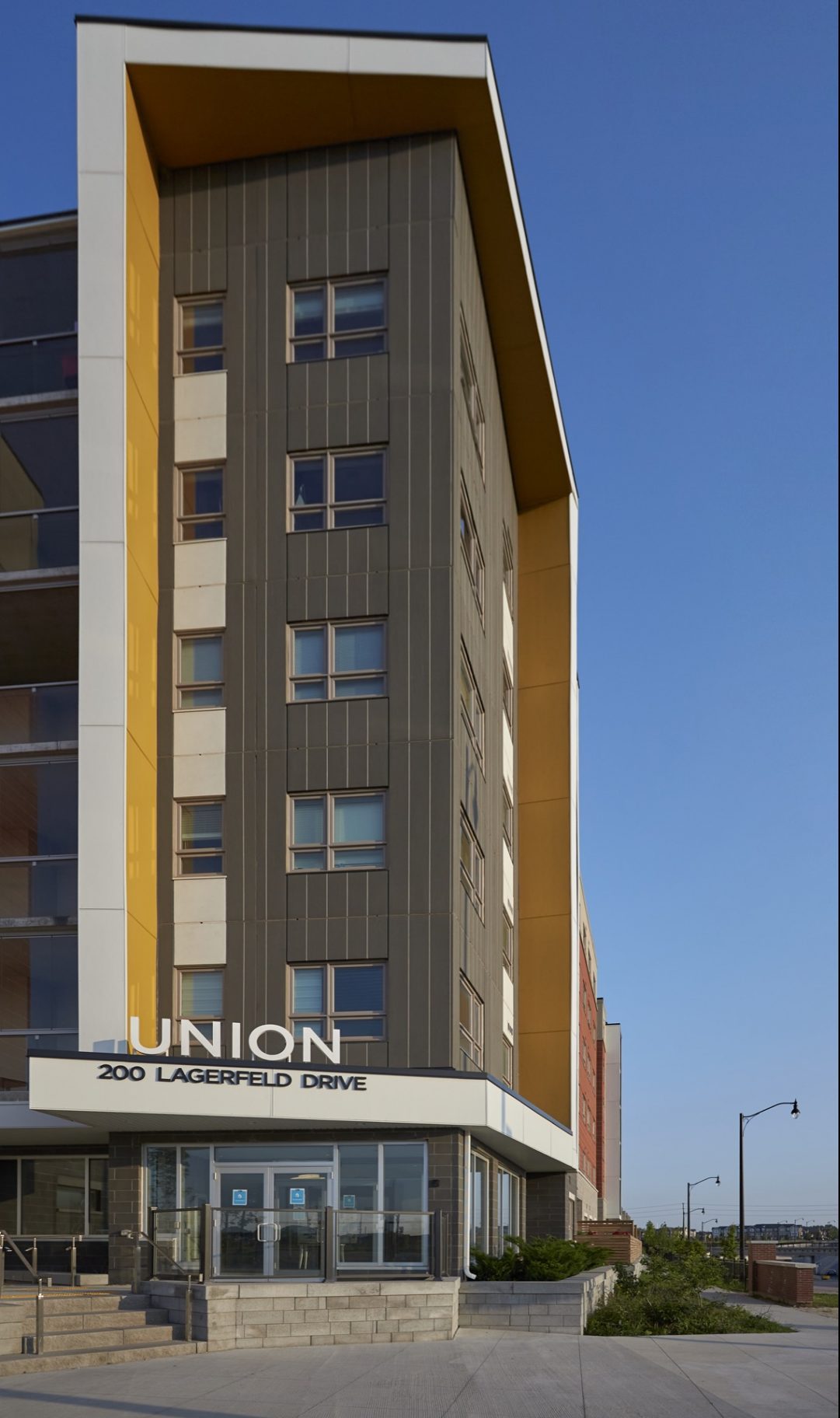
Design is Key
That said, pre-fabrication isn’t for everyone… or everything.
It’s a fundamentally challenging construction style, since everything needs to be considered months before construction begins. Every aspect of the building must be meticulously planned, designed, and manufactured before it’s ever assembled.
BAILEY Metal Products Limited – which supplied the steel for the Union Midrise project – highlighted just how precise these pre-fab components have to be. “There’s no plus-or-minus for tolerances,” laughs Dan Van Gageldonk, a Regional Sales Manager who worked with A-LINX on the project. “There are only minuses!”
Prefabrication is not famous for its flexibility. When everything is built out of prefabricated materials, there are significant limits as to what can be adjusted or fixed at the job site. This adds additional pressure to the design and manufacturing teams, who are required to strive for a very specific level of precision.
That sort of precision is difficult to achieve even on small projects. Magnify the project to the size of a building, with dozens of panels on each floor, each with the potential to compound any gaps and errors, and you have a significantly low margin of error.
“Each building is unique, so each building has unique challenges,” says Pellitteri.
In short, there’s no cookie-cutter approach to the building.
Every project must be started essentially from scratch, to make sure everything fits together, accounting for unique designs, construction sites, and other considerations.
With this level of detail, it’s important to find ways to standardize the process. A-LINX has found relying on staple materials and products saves significant time and energy when designing each building.
That’s where BAILEY comes into the project. “We’ve always used BAILEY,” Pellitteri says enthusiastically. “From Comslab, to the light-gauge steel, the steel stud and track, cold-form steel… we always use BAILEY!”
“We have a lot of faith in them,” Van Gageldonk says of their relationship with A-LINX. “We rely on them to bring our products to market.”
Union Midrise is a testament to that relationship, a building that is only possible because of the incredible trust and reliability of all the partners involved.
North of the 49th parallel, it’s not often winter loses to construction but this winning project is one of a growing number of exceptions that proved to be exceptional.
Project Specifications
BUILDING OWNER/PROJECT COMMISSIONER:
Mattamy Homes // mattamyhomes.com
ARCHITECTS:
Q4 Architects // q4architects.com
SUPPLIERS, FABRICATORS, INSTALLERS:
A-LINX Building Technologies // alinx.build
BAILEY Metal Products Limited // bmp-group.com
PRODUCT SPECS:
Floor System: Comslab 210 / BAILEY
Light-gauge (12-16 gauge) wall system components / BAILEY
Exterior Insulated Finish System (EIFS) / A- LINX
